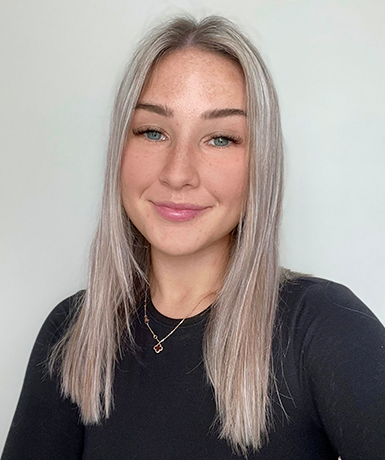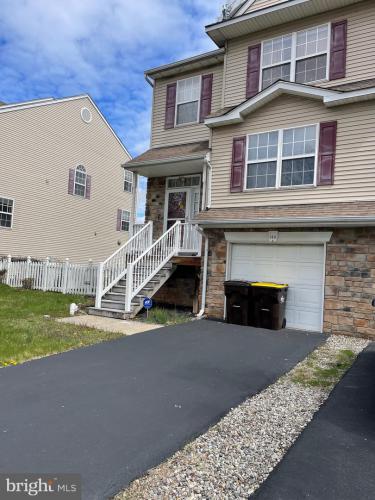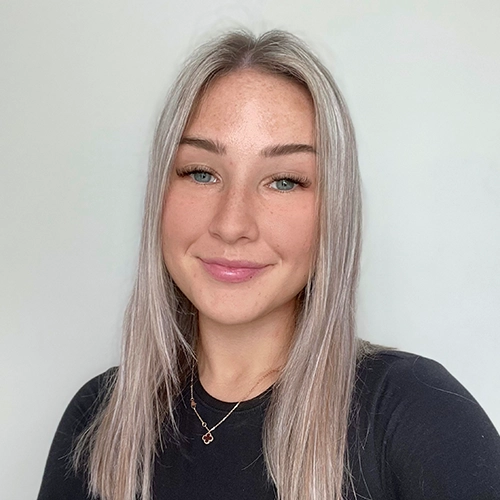For Sale
Asking Price - $424,900
Days on Market - 23
109 S Girard Terrace
Hatfield, PA 19440
Featured Agent
EveryHome Realtor
Asking Price
$424,900
Days on Market
23
Bedrooms
3
Full Baths
2
Partial Baths
2
Acres
0.10
Interior SqFt
2,017
Age
21
Heating
Electric
Cooling
Central A/C
Water
Public
Sewer
Public
Garages
1
Taxes (2023)
5,034
Additional Details Below

Real Estate Agent
Views: 189
Featured Agent
EveryHome Realtor
Description
NO Association fees!!! This Sal Lapio built twin home in Hatfield boro is a beauty in a small development named Hatfield Manor, on a cul-de-sac street. Very quite and private living. This home has an open spacious floor plan with lots of natural light. Enter the home to the high ceiling foyer that leads you to the Living and Dining rooms. Large eat-in kitchen with sliding glass door to large Trex/no maintenance deck with vinyl railings overlooking the fenced back yard and open space. The perfect spot for outdoor entertainment and gatherings. The main floor also has powder room and the laundry. The second floor features a nice sized master bedroom with attached full bath with Tub shower, also large walk-in closet and cozy dressing or sitting area. Also there are two additional good sized Bedrooms with windows for plenty of sunlight and fresh air. Also the full hall bathroom with Tub shower on the second floor living space. All the bedrooms have ceiling fans with lights for comfort & conveniences The lower level provides a finished basement with exercise room, powder room with walk-out access to the fenced back yard. There is garage inside access to this lower level. And a storage room and the crawl space provides plenty of storage space. Also this home has oversized 1 car attached garage and driveway allow for ample parking. This home has also two Storm door on both the front door and the backyard door. Also Included are the ceiling fans in breakfast area & the family room. The home comes with Newer HVAC, large Water Heater, Washer, Dryer & cooking Range. Located in North Penn School District & Close to Route 309, Turnpike and great shopping centers. Make your showing appointments today.
Room sizes
Kitchen
x Main Level
Family Room
x Main Level
Half Bath
x Main Level
Full Bath
x Upper Level
Master Bed
x Upper Level
Bedroom 2
x Upper Level
Bedroom 3
x Upper Level
Basement
x Lower Level
Location
Driving Directions
309 North to Left on Unionville Pike to Left on Garfield Ave turns Right into Roosevelt Ave to Left on S Girard Terrace. House is on your Left Side.
Listing Details
Summary
Architectural Type
•Traditional
Garage(s)
•Garage Door Opener, Built In, Additional Storage Area, Garage - Front Entry, Inside Access
Parking
•Asphalt Driveway, Private, Attached Garage, Driveway, On Street
Interior Features
Basement
•Outside Entrance, Rear Entrance, Walkout Level, Garage Access, Heated, Partially Finished, Sump Pump, Windows, Block, Crawl Space
Interior Features
•Attic, Carpet, Ceiling Fan(s), Door Features: Sliding Glass, Storm, Laundry: Main Floor, Dryer In Unit, Washer In Unit
Appliances
•Dishwasher, Dryer - Electric, Oven/Range - Electric, Washer, Refrigerator
Rooms List
•Primary Bedroom, Bedroom 2, Bedroom 3, Kitchen, Family Room, Basement, Full Bath, Half Bath
Exterior Features
Lot Features
•Front Yard, Level, No Thru Street, Rear Yard, SideYard(s)
Exterior Features
•Vinyl Siding, Stone
Utilities
Cooling
•Central A/C, Electric
Heating
•Forced Air, Electric
Hot Water
•60+ Gallon Tank
Additional Utilities
•Cable TV Available, Electric Available, Sewer Available, Water Available
Miscellaneous
Lattitude : 40.284340
Longitude : -75.294050
MLS# : PAMC2099926
Views : 189
Listing Courtesy: Dhruv Amin of Shanti Realty LLC

0%

<1%

<2%

<2.5%

<3%

>=3%

0%

<1%

<2%

<2.5%

<3%

>=3%
Notes
Page: © 2024 EveryHome, Realtors, All Rights Reserved.
The data relating to real estate for sale on this website appears in part through the BRIGHT Internet Data Exchange program, a voluntary cooperative exchange of property listing data between licensed real estate brokerage firms, and is provided by BRIGHT through a licensing agreement. Listing information is from various brokers who participate in the Bright MLS IDX program and not all listings may be visible on the site. The property information being provided on or through the website is for the personal, non-commercial use of consumers and such information may not be used for any purpose other than to identify prospective properties consumers may be interested in purchasing. Some properties which appear for sale on the website may no longer be available because they are for instance, under contract, sold or are no longer being offered for sale. Property information displayed is deemed reliable but is not guaranteed. Copyright 2024 Bright MLS, Inc.
Presentation: © 2024 EveryHome, Realtors, All Rights Reserved. EveryHome is licensed by the Pennsylvania Real Estate Commission - License RB066839
Real estate listings held by brokerage firms other than EveryHome are marked with the IDX icon and detailed information about each listing includes the name of the listing broker.
The information provided by this website is for the personal, non-commercial use of consumers and may not be used for any purpose other than to identify prospective properties consumers may be interested in purchasing.
Some properties which appear for sale on this website may no longer be available because they are under contract, have sold or are no longer being offered for sale.
Some real estate firms do not participate in IDX and their listings do not appear on this website. Some properties listed with participating firms do not appear on this website at the request of the seller. For information on those properties withheld from the internet, please call 215-699-5555








 0%
0%  <1%
<1%  <2%
<2%  <3%
<3%  >=3%
>=3%