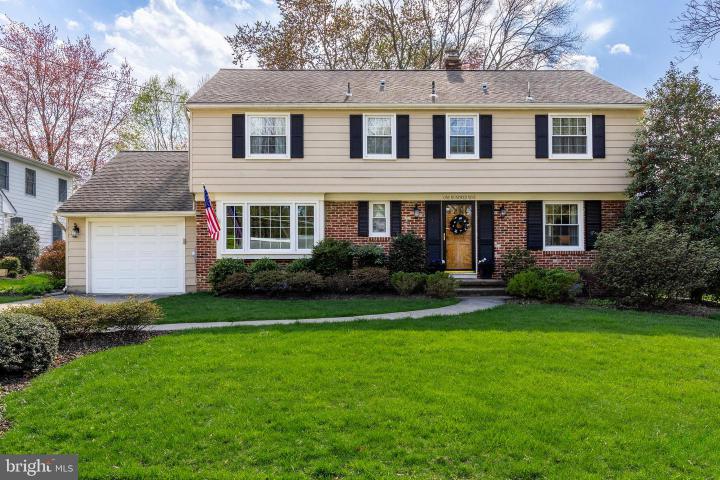Description
** Best & Final Offers are due by Sunday - April 21st, 11:59pm ** On a storied street in the center of New Barclay, a special home awaits! 109 Rockingham is a perfect place to write your next chapter. This Northfield Model is dressed in classic curb appeal - reclaimed brick, a traditional palette, and beautiful frontage are just the beginning. Step into the foyer and notice the handsome side-set center staircase, flanked in wainscoting & original details in tact. To the right, a formal living room, which you will undoubtedly fill with future memories of holidays and gatherings. This oversized room features one side of a dual sided fireplace, beautiful hardwoods, vintage wood built-ins, & enough space for seating aplenty. Across the way, an oversized formal dining room features lovely views of the front yard through a 4-panel window. This elegant space is ideal for special nights gathered around the table, or could be rethought of as a home office, study, or additional living area. You’ll find a beautifully renovated kitchen next; this updated take on the classic extra-large Northfield kitchen is sure to delight. An added center island with storage underneath gives you both an eat-in spot & tons of prep and serving space. Updated stainless steel appliances, dual oven, updated hardware, and neutral tones throughout are all illuminated by recessed lighting, and supplemented by natural light pouring in through the back window. The kitchen flows directly into a truly flexible space, warmed by the opposite side of the dual side of fireplace, with exposed brick offering a picturesque backdrop for daily life. Whether you choose to make this your everyday dining spot or set it up as more casual comfy seating is your choice. And right off this room you’ll find a truly beautiful addition, the ideal space for nightly relaxation or quiet mornings with a cup of coffee. Enjoy the beauty of the interior and exterior at the same time, from the comfort of a main living space. Additionally, on this level, you’ll find an updated powder room, basement access, and a fantastic pantry / mudroom combo with interior access to the 1 car garage. (Check out the additional space at the back!) At the top of the stairs you’ll find three nicely size bedrooms clustered together. The smallest bedroom has laundry located conveniently within a large closet. Each bedroom features closet, organizers, added ceiling fan / light, and beautiful hardwood floors. An updated hall bath is nice and neutral with a tub + shower combo, and room to put everything away in the linen closet or secondary catch-all closet. Huge primary suite is everything you had hoped for, square footage galore, two closets, including a walk-in, added overhead lighting and fan, vanity nook, and an updated bath with a nice large step-in shower. It is rare to find such a generous primary space in midcentury homes! Take note: a large attic overhead is fabulous seasonal or overflow storage. On to the basement - an L-shaped finished area is perfect spillover living, gaming, or rec space, while a HUGE unfinished area offers ideal easy-access storage. This includes built in shelving & a cedar closet. Outdoors, a composite deck and patio combo ensure the fun can continue outside... imagine gathering around a fire pit in this heavenly space! Low maintenance perennials & mature plantings surround an open grassy space; lots of room for a playset or a game of catch. A shed yields easy outdoor storage. This home sends to Knight Elementary, Rosa Middle, & a choice of Cherry Hill East or West (with bus to either). Just blocks from the Bortons Mill field & trails, a short walk to Jakes Place & Croft Farm, instant access to 295 & 70, minutes to restaurants, bars, coffee shops. 2 beloved swim clubs, historic Barclay Farmstead playground + trails & a real Covered Bridge are minutes away. Say YES to this dream come true Virtual Tour Friday at 3pm. NO IN-PERSON GUESTS 2 Open Houses : SAT 12-2 & SUN 12-3








 0%
0%  <1%
<1%  <2%
<2%  <3%
<3%  >=3%
>=3%