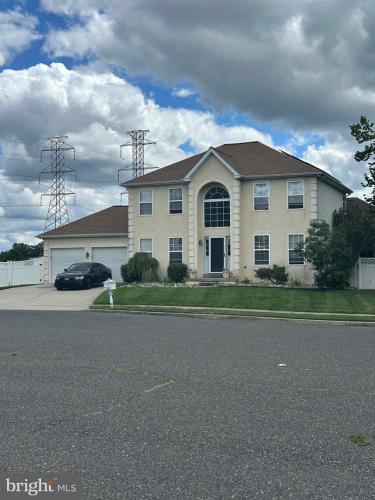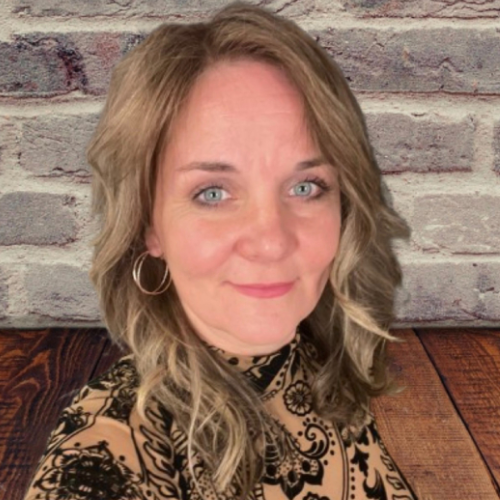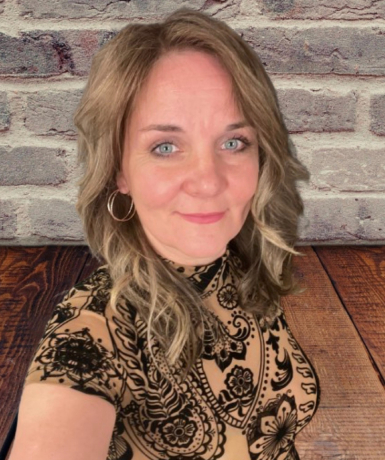Description
Nestled deep inside the Wilton’s Corner Development sits a home on a corner lot in a quiet tucked away cul-de-sac. This home boasts three bedrooms and two and a half bathrooms, a full eat in kitchen, a family room, a formal living room, a separate dining room, a full finished basement, a beautiful fully fenced in yard with a stone patio and koi pond, a brand new roof literally installed last month, brand new solar panels keeping those ridiculously high electric bills to one low monthly price, a two car attached garage, and so much more. Enter into your grand two story foyer with grand staircase and palladium window, which is tinted with un protected shied to keep the home cool in the summers and warm in the winters. To your right you’ll find an open formal living room complete with crown molding and currently being used as an office. To the left is your full private dining room which sits just off of your full eat in kitchen with breakfast bar seating and table space, newer really sharp stainless steel appliances complete the kitchen. Beyond the kitchen is a large family with a cozy gas fireplace and more crown molding. Imagine yourself sitting by the fire enjoying a hot cup of cocoa by the time this winter rolls around. It could be a reality for you. Upstairs you’ll find a large main bedroom with walk in closet and a full bathroom complete with tile stall shower, sunken tub, and dual sinks. Then two more nice sized bedrooms and a full bath with tub/shower combo complete the upstairs. As if this wasn’t enough space, you have a fully finished basement with so much space for whatever you can dream up. Think, a gym, an extra bedroom, a theatre room, a pool table, The possibilities are endless in this basement that’s already fully finished and just waiting for you to make it your own. Throughout the home you’ll find little extras such as ceiling fans in most rooms, recessed lighting, energy efficient lighting, crown moldings, A camera system that is continuously recording and covers entire exterior. etc… Outside this home is also great. First off it’s a large corner lot, so fear not when you have big gatherings (which you will surely want to do in this backyard), there is plenty of street parking. Then you have a two car attached garage, a four car driveway, a wrap around front and side lawn with new landscaping stone added. A white maintenance free vinyl fence with lattice top and two entrance gates for convenience. In the backyard itself, there is a stone paver patio and a beautiful and peaceful koi pond complete with fish. And a big custom made shed that matches the house! Then you have a brand new roof, literally just installed last month and brand new solar panels. That completes the home, but where the home is located is equally as impressive. The development boasts multiple pools, multiple basketball courts, multiple tennis courts, a volleyball court, a walking/biking trail, multiple children’s playgrounds and a clubhouse for your use for larger parties, a beautiful pond with waterfalls, all of this is within walking distance to the home. The development sits so conveniently located near all major roadway and bridges. Close to the city of Philadelphia. Also, close to Americas east coast playground Atlantic City. This is such a great house in such a great area.











 0%
0%  <1%
<1%  <2%
<2%  <2.5%
<2.5%  <3%
<3%  >=3%
>=3%