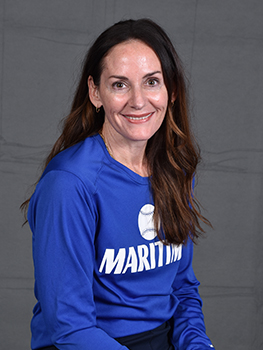Description
Welcome to this beautifully appointed 4-bedroom, 2.5-bath center hall Colonial, ideally located on just under half an acre in the sought-after Prescott Farms community and the highly acclaimed Central Bucks School District. This expanded Halifax model offers modern amenities and spacious living areas. The open foyer is freshly painted with hardwood flooring, and is flanked by formal living and dining rooms. The living room features French doors, perfect for a private study or office, while the dining room is conveniently adjacent to the kitchen. The kitchen boasts a center island, additional cabinet space, seating, upgraded appliances—including an LG french door refrigerator, gas stove/oven with a built-in microwave, new dishwasher, ugraded vinyl flooring, and a spacious pantry. A sunlit breakfast area offers stunning views of the private backyard, with sliding doors leading to an oversized, maintenance-free paver patio. The cozy family room includes a wood-burning fireplace with a raised stone hearth and wood mantel, plus a second set of sliding doors that open to the covered patio overlooking the tree-lined backyard. A half bath and laundry room complete the main level. Upstairs, the owner’s suite features a large walk-in closet and an En-Suite bathroom with a garden tub, walk-in shower, double vanity andd new flooring. Three additional well-sized bedrooms, a hall bath with a soaking tub, stall shower, new flooring , and a linen closet complete the second level. The basement provides ample entertainment space, with a pool table, ping pong table, air hockey, and additional storage area with Bilco doors offering access to the backyard. The charming front porch provides peaceful, wooded views, creating a private, park-like setting. Some notable mentions is the 1st and 2nd floors are freshly painted with a neutral color and new carpeting throughout. This home is conveniently located near major highways, including Routes 309 and 202, the PA Turnpike, and the Northeast Extension, as well as plenty of shopping, dining, local parks, and a short drive to historic Doylestown Boro, where you can enjoy museums, boutiques, and restaurants. With so much to offer, this move-in-ready home is a must-see!











 0%
0%  <1%
<1%  <2%
<2%  <2.5%
<2.5%  <3%
<3%  >=3%
>=3%

