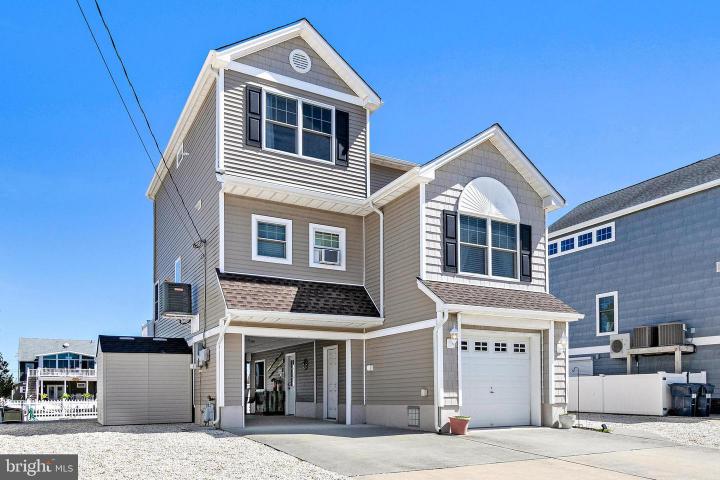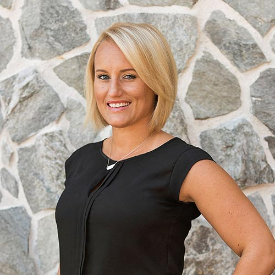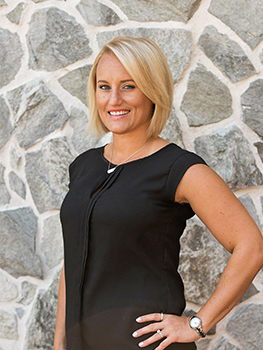Description
Are you dreaming of your ideal waterfront retreat, complete with an elevator, nestled in a charming neighborhood of beautiful homes? Look no further than this stunning 2015 Waterfront residence, meticulously crafted by Lighthouse. Boasting 2-3 bedrooms, a loft, 2 ½ baths, and a garage, along with a breezeway and a downstairs playroom, this home offers a blend of homeyness and coastal living at its finest. Designed to fully embrace the Shore lifestyle, this home invites you to indulge in waterfront activities such as fishing, crabbing, swimming, kayaking, and boating, courtesy of its 65 feet of bulkhead and two docks. Step into the main floor via the convenient elevator and discover a spacious, open-concept kitchen featuring stainless steel appliances, Birch cabinets, and a welcoming island. Adjacent to the kitchen, the dining room boasts a bay area of windows, offering scenic water-views, and seamlessly flows into the living room, where a slider leads to the expansive composite deck and stairs descending to the backyard. The main floor also hosts the serene owner's suite, complete with a Vaulted Ceiling, a generous walk-in closet, and an En-Suite bath featuring dual sinks and a walk-in shower. Additionally, a charming half bath and a laundry room, equipped with a front-loading washer, dryer, and storage shelves, add to the convenience of this level. Ascend to the upper floor and be greeted by a spacious loft area, offering picturesque water views and ample room for relaxation. The second bedroom boasts abundant natural light and captivating water vistas, while an additional office/bedroom provides flexibility for various needs. The lower floor presents a garage with a practical workbench, along with an enclosed, heated room featuring windows and a slider leading to the backyard, perfect for unwinding or pursuing hobbies. Ample storage space and a large patio area complete this level, ensuring there's room for every activity and occasion. Don't miss this exceptional opportunity to experience waterfront living at its finest in this meticulously designed home. Schedule your viewing today and make your dream coastal retreat a reality!








 0%
0%  <1%
<1%  <2%
<2%  <2.5%
<2.5%  >=3%
>=3%