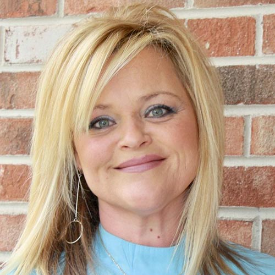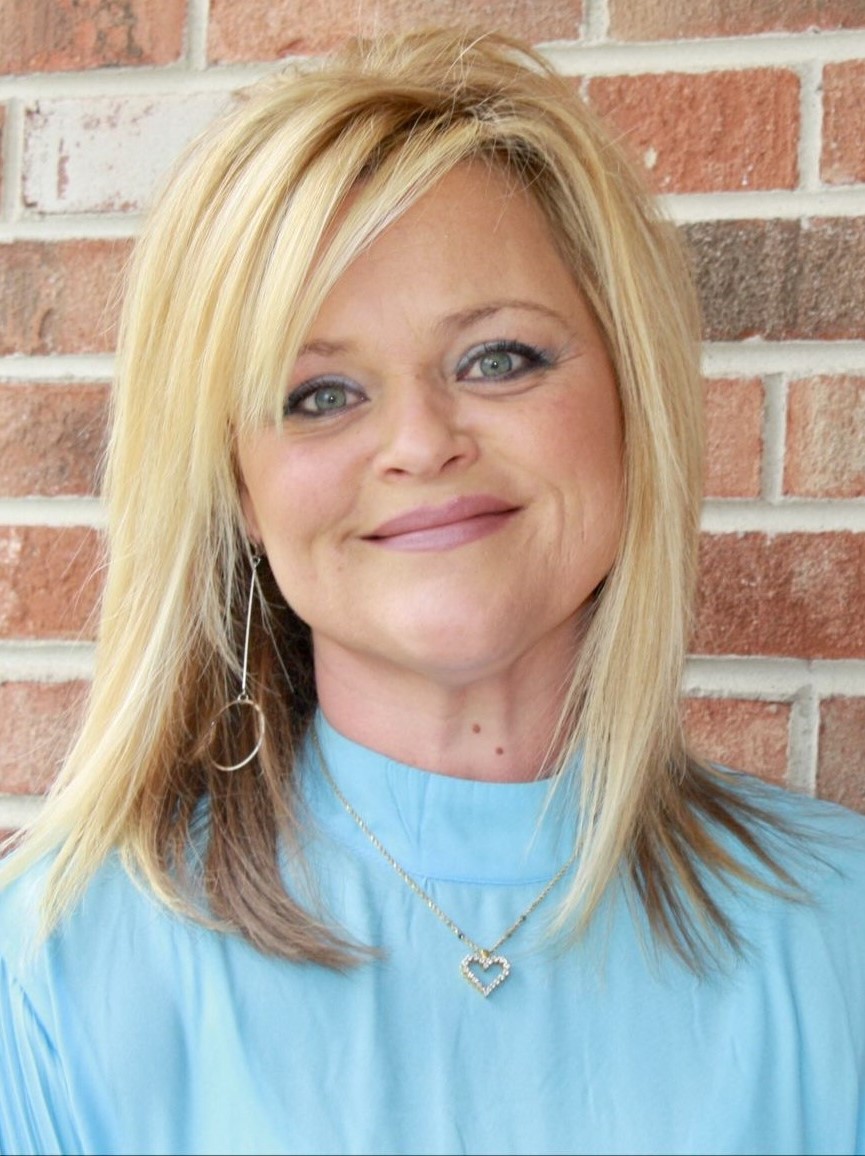Description
LAKEFRONT dream home on Lake Wallenpaupack! Walk into this spacious lakefront home and be prepared to be WOWED! With many new upgrades and improvements throughout the entire home, this turnkey house is MOVE IN READY! The open concept floor plan offers views of Lake Wallenpaupack from the living room, kitchen, dining area and 4 season room. The living Room offers natural sunlight, Vaulted Ceilings and a wood burning fireplace. Enter the spacious kitchen and dining area which are sure to be the family gathering spot! Featuring a spacious island, granite countertops, stainless steel appliances, plenty of counter space plus a full panty and an abundance of cabinetry. The dining area seats 10 comfortably and leads into the 4-season room perfect for relaxing anytime of the day with your favorite beverage and views of the lake. There are 5 bedrooms which include 3 suites including the primary suite with a luxurious bathroom, walk-in closets and a gym, plus 2 additional bedrooms and a total of 5 1/2 baths. This home would not be complete without mentioning the 2 family rooms, theatre room, dedicated office space and so much more including an abundance of garage space, storage areas and decking overlooking Lake Wallenpaupack! After a full day of boating and lake activities, relax in your hot tub or sit by your lakeside firepit. Fully landscaped with dock and contents included!











 0%
0%  <1%
<1%  <2%
<2%  <2.5%
<2.5%  <3%
<3%  >=3%
>=3%

