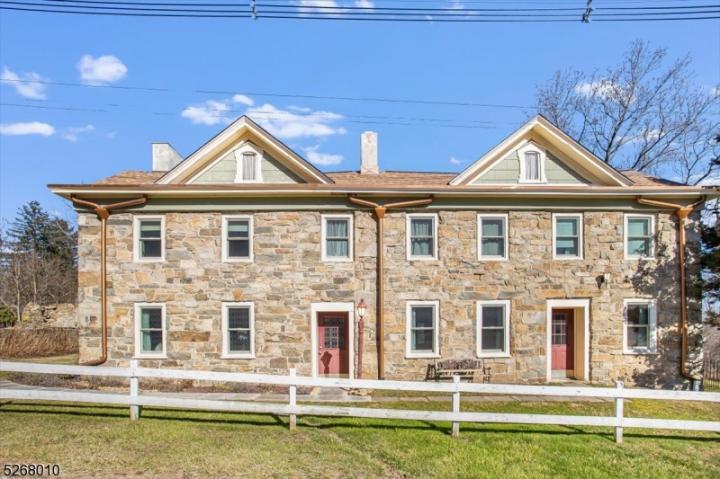For Sale
?
View other homes in Washington Township, Ordered by Price
X
Asking Price - $699,000
Days on Market - 85
108 Schooleys Mountain Road
Washington , NJ 07853
Featured Agent
EveryHome Agent
Asking Price
$699,000
Days on Market
85
Bedrooms
4
Full Baths
3
Partial Baths
1
Acres
2.50
Interior Sqft
3,680
Age
324
Heating
Oil
Fireplaces
4
Cooling
N/A
Water
Well
Sewer
Private
Garages
0
Basement
Partial
Taxes (2023)
$13,011
Parking
Off Street Parking
Additional Details Below

EveryHome Agent
Views: 24
Featured Agent
EveryHome Realtor
Description
A Historic Gem! This restored & renovated stone Colonial built in the mid-1700's has authentic character and is one of a kind. Originally built as a tavern and then expanded into an Inn by early 1800's, this meticulously maintained countryside estate boasts 4 bedrooms, 3.5 baths, on 2.5 acres of peaceful, parklike property. Rooms include: bright Country Kitchen, spacious Living Room w cozy fireplace & Dining Room, sitting room, office w half bath, loft, library, spacious basement & easy access walk up attic. Some of the unique features include wide planked wood floors, high wood beamed ceilings, historic stone wall accents, built in bookshelves, 4 exquisite fireplaces. Pride of ownership is evident. Upgrades include: all windows replaced with Renewel by Anderson windows, main floors refinished, office created w half bath on 1st floor, new kitchen butcher block, backsplash, sink & floor, all chimneys inspected & repaired, new radon HRV system, install of Roth oil tank (2021) new well pump, French Drain (2021) new 50 year roof w transferable warranty, driveway paved to back door, black iron fence installed, greenhouse, landscaping and front walk and much more! This home is 1/4 mile trail leading to Rock Spring Park & Library. Property backs to Park land. Excellent school district. Close proximity to shopping, farms, restaurants & highways: Rt.24, 206, 80.
Room sizes
Living Room
26 x 15 1st Floor
Dining Room
16 x 13 1st Floor
Kitchen
14 x 14 1st Floor
Family Room
28 x 15 1st Floor
BedRoom 1
28 x 15 2nd Floor
BedRoom 2
12 x 13 2nd Floor
BedRoom 3
16 x 14 2nd Floor
BedRoom 4
12 x 13 2nd Floor
Location
Driving Directions
Route 24 to the center of Long Valley to Schooleys Mountain Road.
Listing Details
Summary
Architectural Type
•Colonial
Parking
•Additional Parking, Blacktop, Driveway-Exclusive, Fencing, Lighting, Off-Street Parking
Interior Features
Flooring
•Carpeting, Laminate, Tile, Wood
Basement
•Bilco-Style Door, French Drain, Partial, Unfinished, Laundry Room, Outside Entrance, Storage Room, Utility Room, Workshop
Fireplace(s)
• Fireplace Equipment, Foyer/Hall, Great Room, Living Room, Wood Burning
Inclusions
•Cable TV Available, Garbage Extra Charge
Interior Features
•CeilBeam,CODetect,Fire Extinguisher,High Ceilings,Smoke Detector,Stall Shower,Stall Tub
Appliances
•Carbon Monoxide Detector, Dishwasher, Dryer, Range/Oven-Electric, Refrigerator, Satellite Dish/Antenna, Self Cleaning Oven, Sump Pump, Washer
Rooms List
•Master Bedroom: Fireplace, Full Bath, Sitting Room
• Kitchen: Country Kitchen, Eat-In Kitchen, Separate Dining Area
• 1st Floor Rooms: Additional Bath, Den, Dining Room, Foyer, Kitchen, Leisure, Living Room, Outside Entrance, Powder Room, Sitting Room
• 2nd Floor Rooms: 4 Or More Bedrooms, Bath Main, Bath(s) Exercise Room, Library, Loft
• 3rd Floor Rooms: Attic
• Baths: Tub Shower
Exterior Features
Lot Features
•Backs to Park Land, Open Lot, Wooded Lot
Exterior Features
•Greenhouse Type Room, Metal Fence, Open Porch(es), Privacy Fence, Thermal Windows/Doors, Stone, Wood
Utilities
Heating
•4+ Units, Baseboard - Hotwater, Oil Above Ground In House
Sewer
•Septic 4 Bedroom Town Verified
Additional Utilities
•Electric
Miscellaneous
Lattitude : 40.79192
Longitude : -74.79048
MLS# : 3885340
Views : 24
Listed By: Martine Arndt (martinehomesales@gmail.com) of RE/MAX HERITAGE PROPERTIES

0%

<1%

<2%

<2.5%

<3%

>=3%

0%

<1%

<2%

<2.5%

<3%

>=3%
Notes
Page: © 2024 EveryHome, Realtors, All Rights Reserved.
The data relating to real estate for sale on this website comes in part from the IDX Program of Garden State Multiple Listing Service, L.L.C. Real estate listings held by other brokerage firms are marked as IDX Listing. Information deemed reliable but not guaranteed. Copyright © 2024 Garden State Multiple Listing Service, L.L.C. All rights reserved. Notice: The dissemination of listings on this website does not constitute the consent required by N.J.A.C. 11:5.6.1 (n) for the advertisement of listings exclusively for sale by another broker. Any such consent must be obtained in writing from the listing broker.
Presentation: © 2024 EveryHome, Realtors, All Rights Reserved. EveryHome is licensed by the New Jersey Real Estate Commission - License 0901599
Real estate listings held by brokerage firms other than EveryHome are marked with the IDX icon and detailed information about each listing includes the name of the listing broker.
The information provided by this website is for the personal, non-commercial use of consumers and may not be used for any purpose other than to identify prospective properties consumers may be interested in purchasing.
Some properties which appear for sale on this website may no longer be available because they are under contract, have sold or are no longer being offered for sale.
Some real estate firms do not participate in IDX and their listings do not appear on this website. Some properties listed with participating firms do not appear on this website at the request of the seller. For information on those properties withheld from the internet, please call 215-699-5555








 <1%
<1%  <2%
<2%  <2.5%
<2.5%  <3%
<3%  >=3%
>=3%