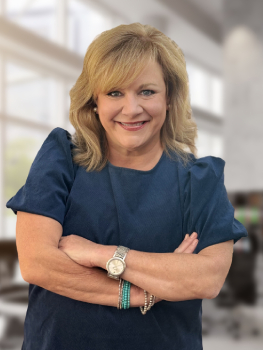For Sale
?
View other homes in Aston Township, Ordered by Price
X
Asking Price - $620,000
Days on Market - 76
108 Grace Lane
Ballinahinch
Aston, PA 19014
Featured Agent
EveryHome Agent
Asking Price
$620,000
Days on Market
76
Bedrooms
4
Full Baths
2
Partial Baths
1
Acres
0.29
Interior SqFt
2,182
Age
36
Heating
Natural Gas
Fireplaces
1
Cooling
Central A/C
Water
Public
Sewer
Public
Garages
2
Taxes (2021)
7,896
Association
210 Per Year
Cap Fee
400
Additional Details Below

EveryHome Agent
Views: 495
Featured Agent
EveryHome Realtor
Description
If you are looking for curb appeal, this is it! this elegant beauty is ready & waiting for you. A simply gorgeous 4 BR, 2 1/2 BA home boasts beautiful updates and finishes inside & out. On the first floor you will find modern hardwood flooring throughout, family room with a stone hearth and gas fireplace as well as an egress to a wrap-around deck in the back. Kitchen has 42” Kraftmaid cabinets, granite countertops, recessed lighting, stainless appliances, built-in oven, a convection microwave, modern gas cooktop & a contemporary tiled backsplash. There is a formal LR & Dining room accented with a modern barn door. You will also find a powder room and convenient main floor laundry with wonderful storage. The two floor foyer will lead you upstairs to a beautiful Primary bedroom with En-Suite, beautiful grey tiled flooring, double sink vanity & modern walk in shower. There is a spacious walk-in closet here as well. 3 Additional good size bedrooms with generous closets & updated ceiling fans. Full basement with 12FT ceilings and complete shelving system, just ready to be finished. The backyard is an entertainer’s dream-it offers a shed for wonderful storage, a newly built elevated gazebo and a fire pit. Other updates to the home include a Carrier Furnace, the elevated deck in the yard, the fire pit and the fence. You will love to entertain in this home for years to come. This beauty of a home has been meticulously maintained and is only available due to a job transfer. Awesome cul-de-sac location in Ballinahinch. Close to Delaware tax free shopping, I-95 for commuting as well as the airport and the new Wawa train station.


Room sizes
Living Room
x Main Level
Dining Room
x Main Level
Kitchen
x Main Level
Family Room
x Main Level
Location
Driving Directions
Concord Rd to Convent, L onto Franciscan, L onto Grace Ln.
Listing Details
Summary
Architectural Type
•Colonial
Garage(s)
•Garage - Front Entry, Garage Door Opener
Interior Features
Basement
•Full, Unfinished, Concrete Perimeter
Fireplace(s)
•Fireplace - Glass Doors, Gas/Propane, Mantel(s), Stone
Interior Features
•Family Room Off Kitchen, Built-Ins, Formal/Separate Dining Room, Kitchen - Eat-In, Kitchen - Island, Upgraded Countertops, Walk-in Closet(s), Wood Floors, Laundry: Main Floor
Appliances
•Cooktop, Dishwasher, Disposal, Dryer, Oven - Wall, Refrigerator, Stainless Steel Appliances, Washer
Rooms List
•Living Room, Dining Room, Kitchen, Family Room
Exterior Features
Lot Features
•Backs - Open Common Area, Cul-de-sac, Front Yard, Level
Exterior Features
•Stucco, Wood Siding, Stone
HOA/Condo Information
HOA Fee Includes
•Common Area Maintenance, Management
Community Features
•Tennis Courts, Tot Lots/Playground
Utilities
Cooling
•Central A/C, Natural Gas
Heating
•Forced Air, Natural Gas
Additional Utilities
•Cable TV
Property History
Aug 29, 2025
Price Decrease
$629,000 to $620,000 (-1.43%)
Jul 23, 2025
Price Decrease
$639,000 to $629,000 (-1.56%)
Miscellaneous
Lattitude : 39.880120
Longitude : -75.435050
MLS# : PADE2093120
Views : 495
Listing Courtesy: Elizabeth Meyers of EXP Realty, LLC

0%

<1%

<2%

<2.5%

<3%

>=3%

0%

<1%

<2%

<2.5%

<3%

>=3%


Notes
Page: © 2025 EveryHome, Realtors, All Rights Reserved.
The data relating to real estate for sale on this website appears in part through the BRIGHT Internet Data Exchange program, a voluntary cooperative exchange of property listing data between licensed real estate brokerage firms, and is provided by BRIGHT through a licensing agreement. Listing information is from various brokers who participate in the Bright MLS IDX program and not all listings may be visible on the site. The property information being provided on or through the website is for the personal, non-commercial use of consumers and such information may not be used for any purpose other than to identify prospective properties consumers may be interested in purchasing. Some properties which appear for sale on the website may no longer be available because they are for instance, under contract, sold or are no longer being offered for sale. Property information displayed is deemed reliable but is not guaranteed. Copyright 2025 Bright MLS, Inc.
Presentation: © 2025 EveryHome, Realtors, All Rights Reserved. EveryHome is licensed by the Pennsylvania Real Estate Commission - License RB066839
Real estate listings held by brokerage firms other than EveryHome are marked with the IDX icon and detailed information about each listing includes the name of the listing broker.
The information provided by this website is for the personal, non-commercial use of consumers and may not be used for any purpose other than to identify prospective properties consumers may be interested in purchasing.
Some properties which appear for sale on this website may no longer be available because they are under contract, have sold or are no longer being offered for sale.
Some real estate firms do not participate in IDX and their listings do not appear on this website. Some properties listed with participating firms do not appear on this website at the request of the seller. For information on those properties withheld from the internet, please call 215-699-5555











 0%
0%  <1%
<1%  <2%
<2%  <2.5%
<2.5%  <3%
<3%  >=3%
>=3%

