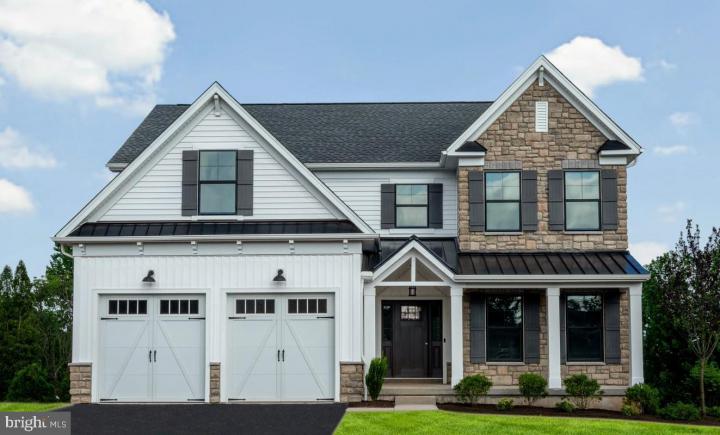For Sale
?
View other homes in Schuylkill Township, Ordered by Price
X
Asking Price - $845,000
Days on Market - 535
108 Ferry Lane
Phoenixville, PA 19460
Featured Agent
EveryHome Realtor
Asking Price
$845,000
Days on Market
535
Bedrooms
4
Full Baths
2
Partial Baths
1
Acres
0.52
Interior SqFt
4,854
Heating
Natural Gas
Fireplaces
1
Cooling
Central A/C
Water
Public
Sewer
Public
Garages
2
17,284
Additional Details Below

EveryHome Realtor
Views: 989
Featured Agent
EveryHome Realtor
Description
It’s time to start thinking about moving to the 2,935 sq. ft. Hanover on lot 4 at Melville Run! This brand new, professionally designed home will warmly welcome friends and family to your home with an open-concept floor plan. Whether it is time to make dinner at the end of a long day or time for your next gathering, this home keeps everyone together. Upstairs, an open layout provides easy access between bedrooms. The second-floor laundry room has space for your linens or cleaning supplies in extra space for optional cabinetry. Welcome to Melville Run, a new construction home community with 4 spacious home sites located in the desirable Valley Forge area. You'll be at the center of an array of local conveniences. Less than 3 miles away is the lively main street of Phoenixville, with several brewpubs, year-round cultural events, locally owned shops, and a historic theater. Explore the history and nature at Valley Forge Park which is less than 2 miles away. Homesites 1, 3, and 4 floor plan have already been pre-selected, and include 4 bedrooms, 2.5 bathrooms, a bright morning room, oak stairs and much more. On the outside, these homes will reflect a modern Farmhouse style with stone, metal roofing, and black windows. On the inside, you can create the home of your dreams with the help of our design team.
Location
Driving Directions
Melville Run is a 4-lot community on Ferry Lane in Schuykill township. Coming from Pawlings Road, the houses are the right side of Ferry Lane, right across from Powderhorn Drive where you can park.
Listing Details
Summary
Architectural Type
•Colonial
Garage(s)
•Garage - Side Entry, Garage Door Opener, Oversized
Parking
•Asphalt Driveway, Attached Garage, Driveway
Interior Features
Flooring
•Carpet, Laminated, Luxury Vinyl Tile, Vinyl
Basement
•Full, Poured Concrete, Rough Bath Plumb, Sump Pump, Unfinished, Water Proofing System, Windows, Drain, Drainage System, Slab
Fireplace(s)
•Gas/Propane, Mantel(s), Marble
Interior Features
•Attic/House Fan, Breakfast Area, Carpet, Combination Kitchen/Dining, Dining Area, Efficiency, Floor Plan - Open, Kitchen - Eat-In, Kitchen - Efficiency, Kitchen - Island, Pantry, Primary Bath(s), Recessed Lighting, Tub Shower, Upgraded Countertops, Walk-in Closet(s), Stall Shower, Door Features: Insulated, Laundry: Has Laundry, Hookup, Upper Floor
Appliances
•Built-In Microwave, Built-In Range, Dishwasher, Disposal, Energy Efficient Appliances, Energy Star Dishwasher, Exhaust Fan, Icemaker, Microwave, Oven - Self Cleaning, Range Hood, Stainless Steel Appliances, Washer/Dryer Hookups Only, Water Heater - High-Efficiency
Rooms List
•Living Room, Primary Bedroom, Sitting Room, Bedroom 2, Bedroom 3, Bedroom 4, Kitchen, Foyer, Breakfast Room, Great Room, Laundry, Mud Room, Bathroom 2, Primary Bathroom, Half Bath
Exterior Features
Roofing
•Architectural Shingle, Metal, Pitched
Exterior Features
•Gutter System, Porch(es), Batts Insulation, Blown-In Insulation, Concrete, Masonry, Rough-In Plumbing, Stone, Stick Built, Vinyl Siding
Utilities
Cooling
•Central A/C, Electric
Heating
•Forced Air, Programmable Thermostat, Natural Gas
Additional Utilities
•Under Ground, Broadband, Cable, LTE, Electric: 120/240V, 200+ Amp Service, Circuit Breakers, Underground
Property History
Mar 22, 2024
Price Increase
$825,000 to $845,000 (2.42%)
Mar 20, 2024
Temporarily Off Market
3/20/24
Temporarily Off Market
Dec 28, 2022
Price Increase
$785,000 to $825,000 (5.10%)
Miscellaneous
Lattitude : 40.115700
Longitude : -75.476260
MLS# : PACT2036334
Views : 989
Listing Courtesy: Andrew Craig of Craig Properties Inc

0%

<1%

<2%

<2.5%

<3%

>=3%

0%

<1%

<2%

<2.5%

<3%

>=3%
Notes
Page: © 2024 EveryHome, Realtors, All Rights Reserved.
The data relating to real estate for sale on this website appears in part through the BRIGHT Internet Data Exchange program, a voluntary cooperative exchange of property listing data between licensed real estate brokerage firms, and is provided by BRIGHT through a licensing agreement. Listing information is from various brokers who participate in the Bright MLS IDX program and not all listings may be visible on the site. The property information being provided on or through the website is for the personal, non-commercial use of consumers and such information may not be used for any purpose other than to identify prospective properties consumers may be interested in purchasing. Some properties which appear for sale on the website may no longer be available because they are for instance, under contract, sold or are no longer being offered for sale. Property information displayed is deemed reliable but is not guaranteed. Copyright 2024 Bright MLS, Inc.
Presentation: © 2024 EveryHome, Realtors, All Rights Reserved. EveryHome is licensed by the Pennsylvania Real Estate Commission - License RB066839
Real estate listings held by brokerage firms other than EveryHome are marked with the IDX icon and detailed information about each listing includes the name of the listing broker.
The information provided by this website is for the personal, non-commercial use of consumers and may not be used for any purpose other than to identify prospective properties consumers may be interested in purchasing.
Some properties which appear for sale on this website may no longer be available because they are under contract, have sold or are no longer being offered for sale.
Some real estate firms do not participate in IDX and their listings do not appear on this website. Some properties listed with participating firms do not appear on this website at the request of the seller. For information on those properties withheld from the internet, please call 215-699-5555
(*) Neither the assessment nor the real estate tax amount was provided with this listing. EveryHome has provided this estimate.








 0%
0%  <1%
<1%  <2%
<2%  <2.5%
<2.5%  >=3%
>=3%