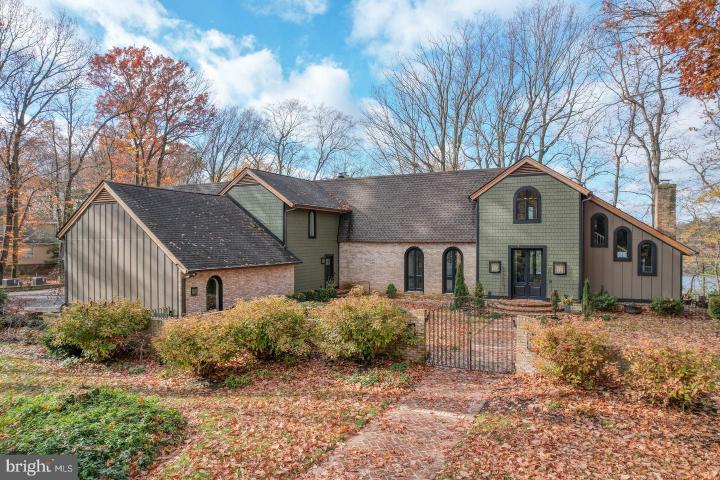No Longer Available
Asking Price - $1,499,000
Days on Market - 241
No Longer Available
107 Stuart Drive
Pennwood
Dover, DE 19901
Featured Agent
EveryHome Realtor
Asking Price
$1,499,000
Days on Market
241
No Longer Available
Bedrooms
8
Full Baths
7
Partial Baths
4
Acres
1.10
Interior SqFt
12,134
Age
43
Heating
Natural Gas
Fireplaces
3
Cooling
Central A/C
Sewer
Public
Garages
4
Taxes (2022)
6,255
Association
100 Per Year
Additional Details Below

EveryHome Realtor
Views: 97
Featured Agent
EveryHome Realtor
Description
Welcome to 107 Stuart Dr in Pennwood, one of the most prestigious neighborhoods in all of Kent County! Looking for waterfront and/or multigenerational living? How about low property taxes, or just minutes from hospitals or Dover Air Force Base? There are no other properties alike. There are a total of 8 bedrooms and 11 bathrooms! Boasting over 12,000 sq ft of finished living space, with upgrades galore - the owners have spared no expense and there is nothing they haven't updated. A brand new indoor pool, exterior and an approved @3000 sq ft addition (ADU/Mother-in Law Suite). The 3 bedroom, 3.5 bathroom addition is BRAND NEW with endless storage and water views. This is truly a rare find! The main house features a water view chef’s kitchen with Viking appliances, and new flooring throughout. The finished basement walks out to the ground level backyard with a recently added, extravagant retention wall allowing a full backyard for all purposes. Enjoy the indoor, heated pool any time of the year. It is rare to find a property like this - don't miss your opportunity! Schedule your private tour today!
Room sizes
Living Room
24 x 17 Main Level
Dining Room
20 x 18 Main Level
Kitchen
22 x 13 Main Level
Family Room
18 x 16 Main Level
Parlor
17 x 13 Main Level
Laundry
15 x 12 Main Level
Master Bed
22 x 15 Upper Level
Bedroom 2
18 x 12 Upper Level
Bedroom 3
18 x 11 Upper Level
Bedroom 4
15 x 12 Upper Level
Storage Room
16 x 12 Upper Level
Bed 5
13 x 12 Lower Level
Location
Driving Directions
From State St, turn East onto Emerson Dr. At stop sign, make a Right onto Stuart Dr. House on left #107.
Listing Details
Summary
Architectural Type
•French, Manor
Garage(s)
•Inside Access, Garage Door Opener
Interior Features
Flooring
•Tile/Brick, Hardwood, Ceramic Tile, Bamboo
Basement
•Full, Outside Entrance, Fully Finished, Concrete Perimeter
Interior Features
•Primary Bath(s), Kitchen - Island, Ceiling Fan(s), Breakfast Area, 2nd Kitchen, Intercom, Formal/Separate Dining Room, Crown Moldings, Built-Ins, Laundry: Main Floor, Lower Floor
Appliances
•Oven - Wall, Commercial Range, Dishwasher
Rooms List
•Living Room, Dining Room, Primary Bedroom, Bedroom 2, Bedroom 3, Kitchen, Family Room, Bedroom 1, In-Law/auPair/Suite
Exterior Features
Pool
•Indoor, In Ground, Heated
Lot Features
•Trees/Wooded, Front Yard, Rear Yard, SideYard(s)
Exterior Features
•Exterior Lighting, Gutter System, Stone Retaining Walls, Deck(s), Porch(es), Dryvit, HardiPlank Type, Mixed
Utilities
Cooling
•Central A/C, Electric
Heating
•Heat Pump - Electric BackUp, Forced Air, Electric, Natural Gas
Miscellaneous
Lattitude : 39.125114
Longitude : -75.507652
MLS# : DEKT2024250
Views : 97
Listing Courtesy: Jenna LaFermine of Burns & Ellis Realtors

0%

<1%

<2%

<2.5%

<3%

>=3%

0%

<1%

<2%

<2.5%

<3%

>=3%
Notes
Page: © 2024 EveryHome, Realtors, All Rights Reserved.
The data relating to real estate for sale on this website appears in part through the BRIGHT Internet Data Exchange program, a voluntary cooperative exchange of property listing data between licensed real estate brokerage firms, and is provided by BRIGHT through a licensing agreement. Listing information is from various brokers who participate in the Bright MLS IDX program and not all listings may be visible on the site. The property information being provided on or through the website is for the personal, non-commercial use of consumers and such information may not be used for any purpose other than to identify prospective properties consumers may be interested in purchasing. Some properties which appear for sale on the website may no longer be available because they are for instance, under contract, sold or are no longer being offered for sale. Property information displayed is deemed reliable but is not guaranteed. Copyright 2024 Bright MLS, Inc.
Presentation: © 2024 EveryHome, Realtors, All Rights Reserved. EveryHome is licensed by the Delaware Real Estate Commission - License RB-0020479
Real estate listings held by brokerage firms other than EveryHome are marked with the IDX icon and detailed information about each listing includes the name of the listing broker.
The information provided by this website is for the personal, non-commercial use of consumers and may not be used for any purpose other than to identify prospective properties consumers may be interested in purchasing.
Some properties which appear for sale on this website may no longer be available because they are under contract, have sold or are no longer being offered for sale.
Some real estate firms do not participate in IDX and their listings do not appear on this website. Some properties listed with participating firms do not appear on this website at the request of the seller. For information on those properties withheld from the internet, please call 215-699-5555








 0%
0%  <1%
<1%  <2%
<2%  <2.5%
<2.5%  >=3%
>=3%