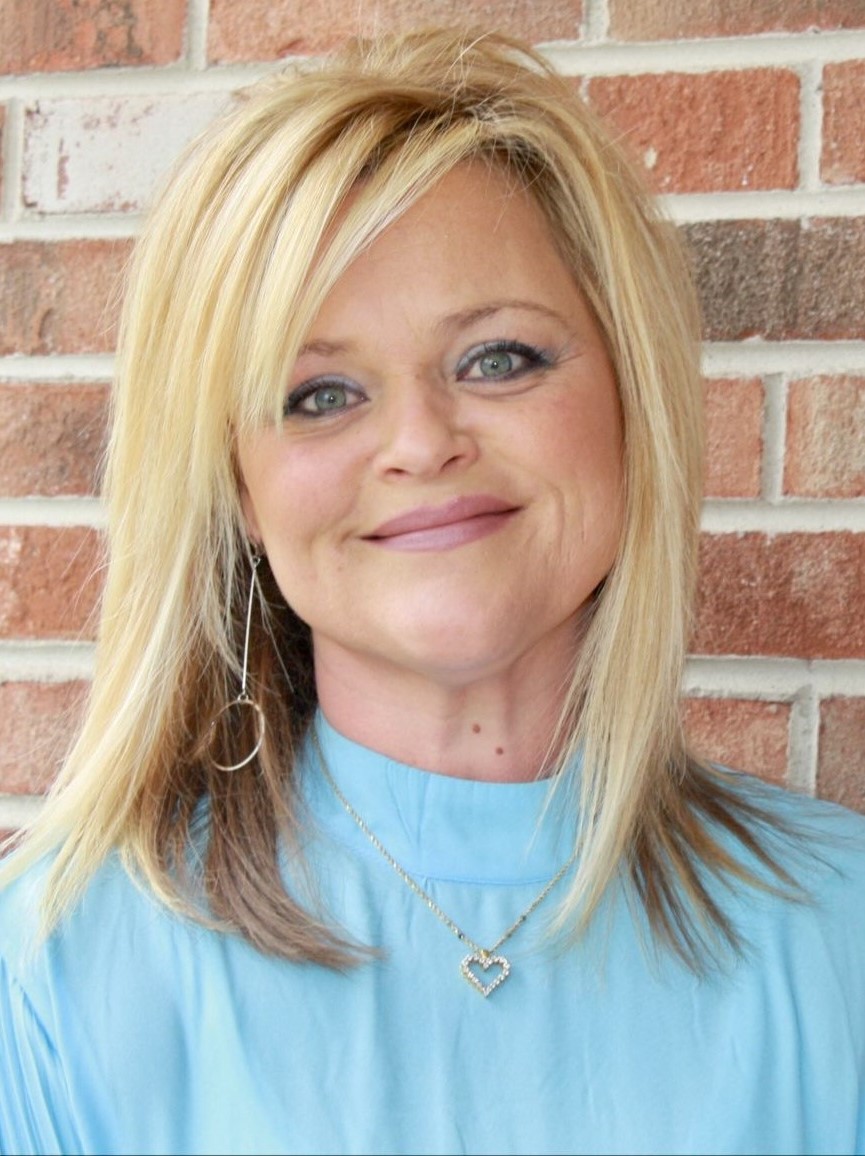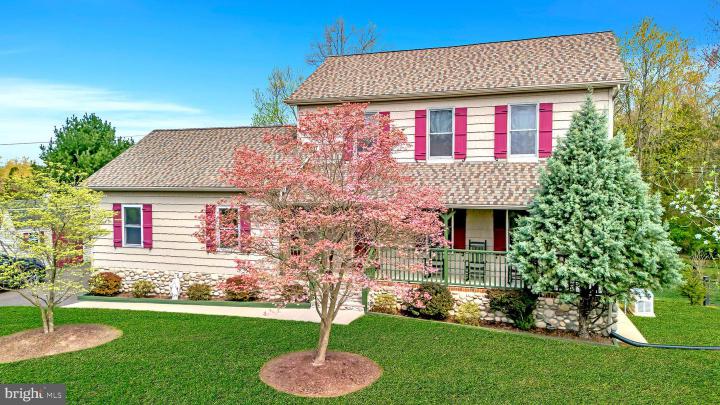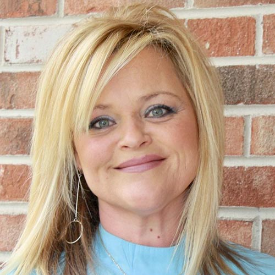For Sale
?
View other homes in Springfield Township, Ordered by Price
X
Asking Price - $575,000
Days on Market - 16
107 Springfield Meeting House Road
Jobstown, NJ 08041
Featured Agent
EveryHome Realtor
Asking Price
$575,000
Days on Market
16
Bedrooms
3
Full Baths
2
Partial Baths
1
Acres
3.30
Interior SqFt
1,536
Age
22
Heating
Propane
Fireplaces
1
Cooling
Central A/C
Water
Private
Sewer
Private
Garages
2
Taxes (2022)
8,499
Additional Details Below

EveryHome Realtor
Views: 112
Featured Agent
EveryHome Realtor
Description
This residence nestled on 3.3 acres offering the perfect blend of comfort, space, and tranquility. You will have ample space with 3 bedrooms, 2.5 Bath home, perfect for a growing family or hosting guests. This home is meticulously maintained and designed for convenience and comfort. Embrace nature on your sprawling 3.3 -acre, offering plenty of room for outdoor activities, gardening, or simply relaxing in the serenity of your own private oasis. Extend your living space outdoors with a spacious covered deck, perfect for entertaining or simply enjoying the beauty of your surroundings. The grounds are immaculately landscaped, providing a picturesque backdrop for your daily life. Inside enjoy modern living made easy with newer appliances that promise both efficiency and style. Solid Oak doors shows the quality of craftsmanship adding elegance and durability to your home. Prepare meals in style on stunning granite countertops, offering both beauty and functionality. Dining room for those special dinner parties. Upper-level laundry, full walk out basement. A new roof, whole house generator, paved driveway, 2 car garage, fenced back yard that is perfect for children and pets to roam freely. Situated in a desirable area of Springfield Twp proximity to schools, shopping centers, parks, etc. This property offers the ideal balance of seclusion and accessibility, providing the best of both worlds. And one more thing, the front porch offers views of a horse farm, enjoy your morning coffee while you seek the beauty of these beautiful animals. This home has so much to offer make your appointment today.
Room sizes
Living Room
11 x 17 Main Level
Dining Room
11 x 10 Main Level
Kitchen
20 x 11 Main Level
Bathroom 3
12 x 8 Upper Level
Basement
31 x 24 Lower Level
Bathroom 1
12 x 13 Upper Level
Bathroom 2
12 x 10 Upper Level
Foyer
12 x 7 Main Level
Location
Driving Directions
follow gps
Listing Details
Summary
Architectural Type
•Colonial
Garage(s)
•Additional Storage Area, Garage - Side Entry, Garage Door Opener
Parking
•Asphalt Driveway, Driveway, Attached Garage
Interior Features
Flooring
•Carpet, Laminate Plank
Basement
•Full, Walkout Level, Block
Fireplace(s)
•Gas/Propane
Interior Features
•Attic, Breakfast Area, Carpet, Combination Kitchen/Dining, Dining Area, Kitchen - Country, Pantry, Recessed Lighting, Skylight(s), Sound System, Attic/House Fan, Door Features: French, Insulated, Laundry: Upper Floor
Appliances
•Dishwasher, Dryer - Electric, Energy Efficient Appliances, Energy Star Dishwasher, Exhaust Fan, Humidifier, Icemaker, Indoor Grill, Microwave, Oven - Self Cleaning, Oven/Range - Gas, Refrigerator, Six Burner Stove, Stainless Steel Appliances, Washer, Water Conditioner - Owned, Water Heater
Rooms List
•Living Room, Dining Room, Kitchen, Basement, Foyer, Bathroom 1, Bathroom 2, Bathroom 3
Exterior Features
Roofing
•Architectural Shingle
Exterior Features
•BBQ Grill, Awning(s), Exterior Lighting, Flood Lights, Gutter System, Outbuilding(s), Play Area, Deck(s), Patio(s), Porch(es), Frame
Utilities
Cooling
•Central A/C, Electric
Heating
•Forced Air, Propane - Leased
Hot Water
•Propane, Electric
Sewer
•On Site Septic, Mound System
Additional Utilities
•Cable TV, Propane, Cable, Electric: 200+ Amp Service
Miscellaneous
Lattitude : 40.043186
Longitude : -74.662041
MLS# : NJBL2063440
Views : 112
Listing Courtesy: Christine Haines of RE/MAX at Home

0%

<1%

<2%

<2.5%

<3%

>=3%

0%

<1%

<2%

<2.5%

<3%

>=3%
Notes
Page: © 2024 EveryHome, Realtors, All Rights Reserved.
The data relating to real estate for sale on this website appears in part through the BRIGHT Internet Data Exchange program, a voluntary cooperative exchange of property listing data between licensed real estate brokerage firms, and is provided by BRIGHT through a licensing agreement. Listing information is from various brokers who participate in the Bright MLS IDX program and not all listings may be visible on the site. The property information being provided on or through the website is for the personal, non-commercial use of consumers and such information may not be used for any purpose other than to identify prospective properties consumers may be interested in purchasing. Some properties which appear for sale on the website may no longer be available because they are for instance, under contract, sold or are no longer being offered for sale. Property information displayed is deemed reliable but is not guaranteed. Copyright 2024 Bright MLS, Inc.
Presentation: © 2024 EveryHome, Realtors, All Rights Reserved. EveryHome is licensed by the New Jersey Real Estate Commission - License 0901599
Real estate listings held by brokerage firms other than EveryHome are marked with the IDX icon and detailed information about each listing includes the name of the listing broker.
The information provided by this website is for the personal, non-commercial use of consumers and may not be used for any purpose other than to identify prospective properties consumers may be interested in purchasing.
Some properties which appear for sale on this website may no longer be available because they are under contract, have sold or are no longer being offered for sale.
Some real estate firms do not participate in IDX and their listings do not appear on this website. Some properties listed with participating firms do not appear on this website at the request of the seller. For information on those properties withheld from the internet, please call 215-699-5555








 0%
0%  <1%
<1%  <2%
<2%  <3%
<3%  >=3%
>=3%