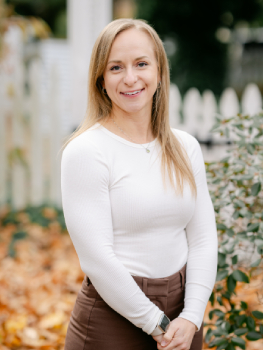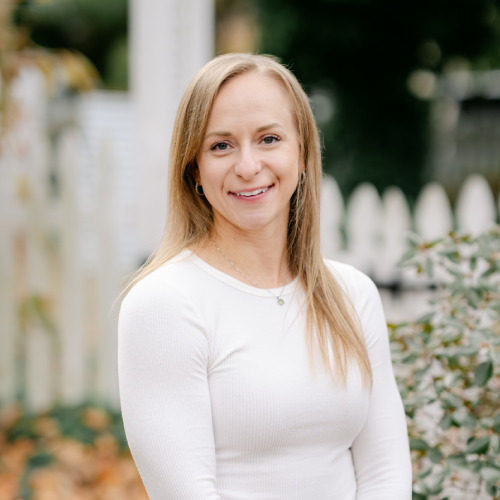For Sale
?
View other homes in Hillsborough Township, Ordered by Price
X
Asking Price - $459,000
Days on Market - 7
107 Bluebird Drive 1d
The Meadows Of Hillsborough
Hillsborough , NJ 08844
Featured Agent
EveryHome Agent
Asking Price
$459,000
Days on Market
7
Bedrooms
2
Full Baths
2
Partial Baths
1
Acres
0.02
Interior Sqft
1,343
Age
40
Heating
Electric
Fireplaces
1
Cooling
Ceiling Fan(s)
Water
Public
Sewer
Public
Garages
1
Basement
Partial
Taxes (2024)
$7,839
Association
$345 Monthly
Pool
Association
Additional Details Below

EveryHome Agent
Views: 3
Featured Agent
EveryHome Realtor
Description
YOUR STYLISH SANTUARY The moment you step inside, you'll feel the difference.. The kitchen is a showstopper, featuring sleek, all-electric stainless steel appliances, modern cabinets, and a breakfast bar island perfect for morning coffee or impromptu dinner parties. The wood-like tile floors and recessed lighting set a chic, contemporary tone. From here, you can step out onto your private, enclosed patio for a quiet evening. The living room area, with rich wood floors and a cozy, wood-burning fireplace that's perfect for unwinding after a long day. You'll also love the smart home integration that lets you control the high-efficiency climate system right from your phone. A SPACE TO RECHARGE A versatile loft/den area is ready for whatever you need a home office, a media room, or a chill-out zone. The plush carpeting creates a soft, inviting feel. Your master suite is a true retreat. It features an updated En-Suite shower and a spacious wall-to-wall closet with full-length mirrored doors, so you'll always look your best. THE ULTIMATE FLEX SPACE The finished basement is ready for anything you can dream up. Currently set up as a home gym, it could easily become a media room, a creative studio, or a space for hosting friends. The laundry room comes with a newer LG washer and dryer, and the updated electric panel ensures everything runs smoothly. This is more than just a house; it's the backdrop for your next chapter. It's ready for you to move in and start making it your own.


Room sizes
Living Room
19 x 12 1st Floor
Dining Room
15 x 10 1st Floor
Kitchen
13 x 11 1st Floor
Den Room
15 x 10 1st Floor
Other Room 1
14 x 10 Basement
BedRoom 1
17 x 11 2nd Floor
BedRoom 2
12 x 11 2nd Floor
Location
Driving Directions
US Route 206 in HIllsborough NJ. New Amwell Rd to left on Auten, then right on Bluebird, First QUAD on the left.
Listing Details
Summary
Architectural Type
•Townhouse-End Unit, Multi Floor Unit
Garage(s)
•Built-In Garage, Garage Door Opener
Parking
•1 Car Width, Additional Parking, Assigned, Blacktop, Driveway-Exclusive, On-Street Parking
Interior Features
Flooring
•Carpeting, Tile, Wood
Basement
•Finished, Partial
Fireplace(s)
•Living Room, Wood Burning
Inclusions
•Cable TV Available
Interior Features
•Blinds,CODetect,Smoke Detector,Stall Shower,Tub Shower
Appliances
•Carbon Monoxide Detector, Dishwasher, Dryer, Microwave Oven, Range/Oven-Electric, Refrigerator, Self Cleaning Oven, Water Filter
Rooms List
•Kitchen: Breakfast Bar, Center Island, Eat-In Kitchen, Pantry
• 1st Floor Rooms: Dining Room, Garage Entrance, Laundry, Living Room, Powder Room
• 2nd Floor Rooms: 2 Bedrooms, Bath Main, Bath(s) Den
• 3rd Floor Rooms: Attic
Exterior Features
Roofing
•Composition Shingle
Exterior Features
•Curbs, Deck, Patio, Tennis Courts, Thermal Windows/Doors, Wood
HOA/Condo Information
HOA Fee Includes
•Maintenance-Common Area, Maintenance-Exterior, Snow Removal, Trash Collection
Utilities
Cooling
•1 Unit, Ceiling Fan, Elec Air Filter, Heatpump
Heating
•1 Unit, Forced Hot Air, Heat Pump, Electric
Additional Utilities
•All Underground
Miscellaneous
Lattitude : 40.50338
Longitude : -74.66109
Listing Courtesy: Thomas Greco of KELLER WILLIAMS CORNERSTONE

0%

<1%

<2%

<2.5%

<3%

>=3%

0%

<1%

<2%

<2.5%

<3%

>=3%


Notes
Page: © 2025 EveryHome, Realtors, All Rights Reserved.
The data relating to real estate for sale on this website comes in part from the IDX Program of Garden State Multiple Listing Service, L.L.C. Real estate listings held by other brokerage firms are marked as IDX Listing. Information deemed reliable but not guaranteed. Copyright © 2025 Garden State Multiple Listing Service, L.L.C. All rights reserved. Notice: The dissemination of listings on this website does not constitute the consent required by N.J.A.C. 11:5.6.1 (n) for the advertisement of listings exclusively for sale by another broker. Any such consent must be obtained in writing from the listing broker.
Presentation: © 2025 EveryHome, Realtors, All Rights Reserved. EveryHome is licensed by the New Jersey Real Estate Commission - License 0901599
Real estate listings held by brokerage firms other than EveryHome are marked with the IDX icon and detailed information about each listing includes the name of the listing broker.
The information provided by this website is for the personal, non-commercial use of consumers and may not be used for any purpose other than to identify prospective properties consumers may be interested in purchasing.
Some properties which appear for sale on this website may no longer be available because they are under contract, have sold or are no longer being offered for sale.
Some real estate firms do not participate in IDX and their listings do not appear on this website. Some properties listed with participating firms do not appear on this website at the request of the seller. For information on those properties withheld from the internet, please call 215-699-5555













 0%
0%  <1%
<1%  <2%
<2%  <2.5%
<2.5%  <3%
<3%  >=3%
>=3%



