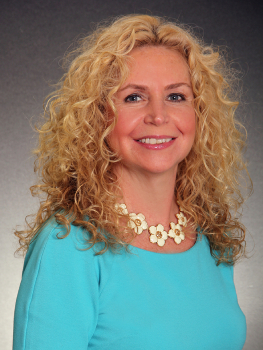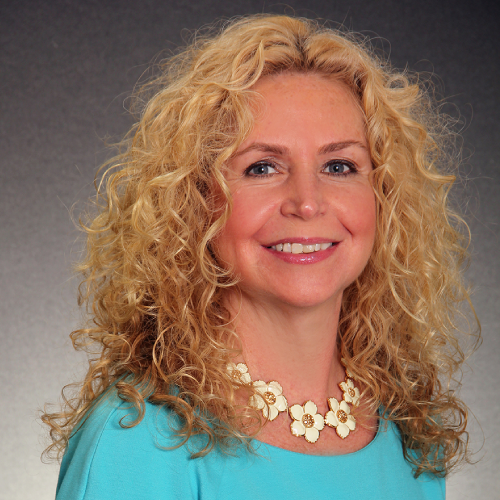For Sale
?
View other homes in Lake Forest, Ordered by Price
X
Asking Price - $405,000
Days on Market - 5
107 Albert Place
Chimney Hill
Felton, DE 19943
Featured Agent
EveryHome Realtor
Asking Price
$405,000
Days on Market
5
Bedrooms
4
Full Baths
2
Partial Baths
1
Acres
0.39
Interior SqFt
2,078
Age
21
Heating
Natural Gas
Fireplaces
1
Cooling
Central A/C
Water
Public
Sewer
Private
Garages
2
Taxes (2025)
1,741
Association
120 Per Year
Additional Details Below

EveryHome Realtor
Views: 6
Featured Agent
EveryHome Realtor
Description
Don’t Miss Out on This Beautiful Home in the Highly Desirable Chimney Hill Development! This spacious 4-bedroom, 2.5-bath home offers the perfect blend of comfort and style. The main level features durable LVP flooring throughout, a large family room with a cozy gas fireplace, and a seamless flow into the dining area—ideal for entertaining. The kitchen is a chef’s dream with stainless steel appliances, ample counter space, a pantry, and a bright dine-in area that opens directly into the generous living room. Upstairs, you’ll find brand-new carpeting, four well-sized bedrooms, and two full bathrooms. The primary suite boasts a walk-in closet and a private full bath. Love the outdoors? Step into your fully fenced backyard featuring a 6-foot privacy fence, a storage shed, and a stunning in-ground saltwater pool—perfect for relaxing or hosting summer gatherings. Homes in Chimney Hill don’t stay on the market long—schedule your tour today!


Room sizes
Living Room
13 x 20 Main Level
Dining Room
13 x 10 Main Level
Kitchen
15 x 13 Main Level
Family Room
12 x 14 Main Level
Bedroom 1
14 x 16 Upper Level
Bedroom 2
13 x 17 Upper Level
Bedroom 3
10 x 13 Upper Level
Location
Driving Directions
From Rt 13 south make a U-Turn at Kent Ave. Take slight right onto Andrews Lake Road, Turn Right onto Firebox Drive into Chimney Hill Development. Turn Right onto N.Chimney Top Lane, Turn left onto Albert Place. Home is on the left.
Listing Details
Summary
Architectural Type
•Contemporary
Garage(s)
•Garage - Front Entry, Inside Access
Interior Features
Fireplace(s)
•Gas/Propane
Interior Features
•Carpet, Combination Dining/Living, Walk-in Closet(s), Laundry: Upper Floor
Appliances
•Built-In Microwave, Built-In Range, Dishwasher, Dryer, Washer, Refrigerator
Rooms List
•Living Room, Dining Room, Bedroom 2, Bedroom 3, Bedroom 4, Kitchen, Family Room, Bedroom 1
Exterior Features
Pool
•Saltwater, In Ground
Lot Features
•Front Yard, Rear Yard
Exterior Features
•Vinyl Siding
Utilities
Cooling
•Central A/C, Electric
Heating
•Forced Air, Natural Gas
Miscellaneous
Lattitude : 39.022650
Longitude : -75.559360
MLS# : DEKT2041938
Views : 6
Listing Courtesy: Sandra Unkrur of The Moving Experience Delaware Inc

0%

<1%

<2%

<2.5%

<3%

>=3%

0%

<1%

<2%

<2.5%

<3%

>=3%


Notes
Page: © 2025 EveryHome, Realtors, All Rights Reserved.
The data relating to real estate for sale on this website appears in part through the BRIGHT Internet Data Exchange program, a voluntary cooperative exchange of property listing data between licensed real estate brokerage firms, and is provided by BRIGHT through a licensing agreement. Listing information is from various brokers who participate in the Bright MLS IDX program and not all listings may be visible on the site. The property information being provided on or through the website is for the personal, non-commercial use of consumers and such information may not be used for any purpose other than to identify prospective properties consumers may be interested in purchasing. Some properties which appear for sale on the website may no longer be available because they are for instance, under contract, sold or are no longer being offered for sale. Property information displayed is deemed reliable but is not guaranteed. Copyright 2025 Bright MLS, Inc.
Presentation: © 2025 EveryHome, Realtors, All Rights Reserved. EveryHome is licensed by the Delaware Real Estate Commission - License RB-0020479
Real estate listings held by brokerage firms other than EveryHome are marked with the IDX icon and detailed information about each listing includes the name of the listing broker.
The information provided by this website is for the personal, non-commercial use of consumers and may not be used for any purpose other than to identify prospective properties consumers may be interested in purchasing.
Some properties which appear for sale on this website may no longer be available because they are under contract, have sold or are no longer being offered for sale.
Some real estate firms do not participate in IDX and their listings do not appear on this website. Some properties listed with participating firms do not appear on this website at the request of the seller. For information on those properties withheld from the internet, please call 215-699-5555











 0%
0%  <1%
<1%  <2%
<2%  <2.5%
<2.5%  <3%
<3%  >=3%
>=3%



