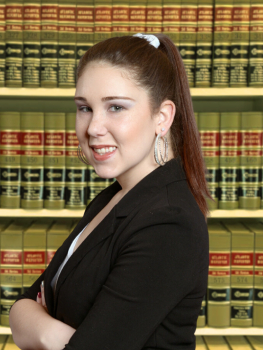For Sale
?
View other homes in Warminster Township, Ordered by Price
X
Asking Price - $519,900
Days on Market - 141
1067 Log College Drive
Hartsville Park
Warminster, PA 18974
Featured Agent
EveryHome Realtor
Asking Price
$519,900
Days on Market
141
Bedrooms
4
Full Baths
1
Partial Baths
1
Acres
0.26
Interior SqFt
2,200
Age
61
Heating
Natural Gas
Cooling
Central A/C
Water
Public
Sewer
Public
Garages
1
Taxes (2025)
5,404
Additional Details Below

EveryHome Realtor
Views: 793
Featured Agent
EveryHome Realtor
Description
Lovingly maintained and updated 4 BR, 1.5 BA partial brick front, Split Level in Hartsville Park. Welcoming brick paver walkway with picket fencing leads to a covered front porch opening to a lower level Foyer with slate tile floor with chair rail and crown molding. Half bath with wainscoting, Laundry room, and Family room with new light oak pergo floors, built-in shelving and cabinetry flanking either side of a sliding glass door leading to patio with retractable awning, pool & yard. Steps lead from foyer to the Formal Living room with refinished hardwood floors and large Anderson bay window. The Living room opens to the Dining room with newly intalled hardwood floors that continue into the kitchen.Dining area also features wainscoting & crown molding overlooking the custom Kitchen with custom cabinetry, granite countertops, wrap-around peninsula with breakfast bar and stainless steel gas range with over head built-in microwave and dishwasher. Double French door in Kitchen opens to a tiered deck with built-in bench seating and in-ground pool overlooking a large fenced rear yard with storage shed. Stairs in Living room lead to the upper level with Primary Bedroom addition offering custom molding, built-in shelving, double atrium door opening to deck. Room attached to Primary BR with provisions to be made into a Primary Bath. 3 additional bedrooms & full hall bath with tub/shower combination completes the Upper level. 1 plus car deep attached Garage. Newer Trane gas heat & c/a. Wall to Wall carpet over hardwood floors in living room,dining room stairs to upper level and 3 original bedrooms. This is a must-see!


Room sizes
Living Room
18 x 14 Main Level
Dining Room
12 x 8 Main Level
Kitchen
9 x 11 Main Level
Family Room
13 x 17 Lower Level
Laundry
12 x 8 Lower Level
Half Bath
x Lower Level
Master Bed
25 x 14 Upper Level
Bedroom 2
12 x 12 Upper Level
Bedroom 3
12 x 9 Upper Level
Bedroom 4
12 x 9 Upper Level
Foyer
10 x 6 Lower Level
Full Bath
x Upper Level
Location
Driving Directions
From York Rd (263) & Bristol Rd: West on Bristol Rd to left on Log College Dr to property on left.
Listing Details
Summary
Architectural Type
•Split Level
Garage(s)
•Garage - Front Entry, Inside Access
Interior Features
Flooring
•Ceramic Tile, Carpet, Stone, Laminate Plank
Interior Features
•Bathroom - Tub Shower, Built-Ins, Breakfast Area, Carpet, Ceiling Fan(s), Chair Railings, Crown Moldings, Dining Area, Family Room Off Kitchen, Floor Plan - Traditional, Kitchen - Eat-In, Recessed Lighting, Upgraded Countertops, Wainscotting, Door Features: French, Sliding Glass, Laundry: Lower Floor
Appliances
•Built-In Microwave, Dishwasher, Oven/Range - Gas, Stainless Steel Appliances
Rooms List
•Living Room, Dining Room, Primary Bedroom, Bedroom 2, Bedroom 3, Bedroom 4, Kitchen, Family Room, Foyer, Laundry, Full Bath, Half Bath
Utilities
Cooling
•Central A/C, Electric
Heating
•Forced Air, Natural Gas
Property History
Oct 27, 2025
Temporarily Off Market
10/27/25
Temporarily Off Market
Oct 3, 2025
Price Decrease
$529,900 to $519,900 (-1.89%)
Miscellaneous
Lattitude : 40.230591
Longitude : -75.105980
MLS# : PABU2105490
Views : 793
Listing Courtesy: John Spognardi of RE/MAX Signature

0%

<1%

<2%

<2.5%

<3%

>=3%

0%

<1%

<2%

<2.5%

<3%

>=3%


Notes
Page: © 2026 EveryHome, Realtors, All Rights Reserved.
The data relating to real estate for sale on this website appears in part through the BRIGHT Internet Data Exchange program, a voluntary cooperative exchange of property listing data between licensed real estate brokerage firms, and is provided by BRIGHT through a licensing agreement. Listing information is from various brokers who participate in the Bright MLS IDX program and not all listings may be visible on the site. The property information being provided on or through the website is for the personal, non-commercial use of consumers and such information may not be used for any purpose other than to identify prospective properties consumers may be interested in purchasing. Some properties which appear for sale on the website may no longer be available because they are for instance, under contract, sold or are no longer being offered for sale. Property information displayed is deemed reliable but is not guaranteed. Copyright 2026 Bright MLS, Inc.
Presentation: © 2026 EveryHome, Realtors, All Rights Reserved. EveryHome is licensed by the Pennsylvania Real Estate Commission - License RB066839
Real estate listings held by brokerage firms other than EveryHome are marked with the IDX icon and detailed information about each listing includes the name of the listing broker.
The information provided by this website is for the personal, non-commercial use of consumers and may not be used for any purpose other than to identify prospective properties consumers may be interested in purchasing.
Some properties which appear for sale on this website may no longer be available because they are under contract, have sold or are no longer being offered for sale.
Some real estate firms do not participate in IDX and their listings do not appear on this website. Some properties listed with participating firms do not appear on this website at the request of the seller. For information on those properties withheld from the internet, please call 215-699-5555













 0%
0%  <1%
<1%  <2%
<2%  <2.5%
<2.5%  <3%
<3%  >=3%
>=3%

