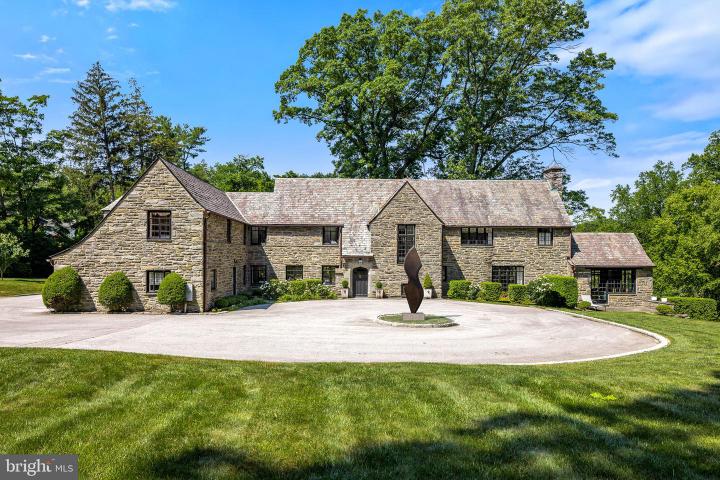No Longer Available
Asking Price - $3,595,000
Days on Market - 323
No Longer Available
1062 Rock Creek Road
Bryn Mawr, PA 19010
Featured Agent
EveryHome Realtor
Asking Price
$3,595,000
Days on Market
323
No Longer Available
Bedrooms
6
Full Baths
5
Partial Baths
3
Acres
2.25
Interior SqFt
8,587
Age
104
Heating
Natural Gas
Fireplaces
4
Cooling
Central A/C
Water
Public
Sewer
Private
Garages
2
Taxes (2023)
36,381
Additional Details Below

EveryHome Realtor
Views: 1596
Featured Agent
EveryHome Realtor
Description
Welcome to one of the most prestigious streets in Lower Merion Township. This stunning fieldstone home with rich original details including the slate roof and leaded glass windows is beautifully positioned on 2.25 serene acres Backing up to Saunders Wood Preserve you are surrounded by nature and privacy. Beyond the entrance you will find the original random width hardwood floors throughout the first floor. This home has been carefully and thoughtfully renovated throughout sparing no expense or detail. The beautiful open kitchen with white cabinets has state of the art appliances including a Viking Commercial grade stove with 6 burners and grill, double ovens, and a Subzero refrigerator/freezer. Off the Kitchen you'll find a Family Room/Breakfast Room addition with abundant natural light. First floor amenities include a Library/Study complete with built-ins and wet bar, Formal living Room with windows on two exposures along with an Office/Conservatory with vaulted wood beamed ceilings, Dining Room overlooking front and rear grounds complete this spacious level. The second level has a sumptuous primary suite, two walk in closets and spa like marble bathroom with soaking tub, walk-in shower and radiant heated floors. You will also find an additional 4 bedrooms and 3 full baths on the second floor. The third level features two bonus rooms and a renovated full bathroom , which could easily be used as a Au-pair suite, office or play room . The beautifully finished walk-out lower level has an entertainment room, Gym and half bath. Minutes to the village of Gladwyne, downtown Bryn Mawr and downtown Philadelphia, Lower Merion Schools.
Room sizes
Living Room
x Main Level
Dining Room
x Main Level
Kitchen
x Main Level
Family Room
x Main Level
In-Law Suite
x Upper Level
Den
x Main Level
Rec Room
x Lower Level
Office
x Main Level
Mud Room
x Main Level
Media Room
x Lower Level
Exercise Room
x Lower Level
Breakfast Room
x Main Level
Location
Driving Directions
From Conshohocken State rd go West on Waverly , Right on Rock Creek
Listing Details
Summary
Architectural Type
•Colonial, Tudor
Garage(s)
•Garage - Side Entry, Built In, Inside Access
Interior Features
Fireplace(s)
•Wood, Marble, Stone
Interior Features
•Breakfast Area, Ceiling Fan(s), Floor Plan - Traditional, Formal/Separate Dining Room, Crown Moldings, Kitchen - Country, Kitchen - Island, Recessed Lighting, Upgraded Countertops, Window Treatments, Wood Floors, Walk-in Closet(s), Primary Bath(s), Wet/Dry Bar, Laundry: Upper Floor
Appliances
•Built-In Microwave, Commercial Range, Dishwasher, Oven - Double, Oven/Range - Gas, Range Hood, Stainless Steel Appliances, Six Burner Stove
Rooms List
•Living Room, Dining Room, Kitchen, Family Room, Den, Basement, Breakfast Room, Exercise Room, In-Law/auPair/Suite, Mud Room, Office, Recreation Room, Media Room, Bonus Room
Exterior Features
Lot Features
•Backs to Trees
Exterior Features
•Stone Retaining Walls, Patio(s), Porch(es), Terrace, Stone
Utilities
Cooling
•Central A/C, Natural Gas
Heating
•Central, Natural Gas
Property History
Mar 13, 2024
Active Under Contract
3/13/24
Active Under Contract
Miscellaneous
Lattitude : 40.042400
Longitude : -75.290610
MLS# : PAMC2075222
Views : 1596
Listing Courtesy: Andrea Desy Edrei of SERHANT PENNSYLVANIA LLC

0%

<1%

<2%

<2.5%

<3%

>=3%

0%

<1%

<2%

<2.5%

<3%

>=3%
Notes
Page: © 2024 EveryHome, Realtors, All Rights Reserved.
The data relating to real estate for sale on this website appears in part through the BRIGHT Internet Data Exchange program, a voluntary cooperative exchange of property listing data between licensed real estate brokerage firms, and is provided by BRIGHT through a licensing agreement. Listing information is from various brokers who participate in the Bright MLS IDX program and not all listings may be visible on the site. The property information being provided on or through the website is for the personal, non-commercial use of consumers and such information may not be used for any purpose other than to identify prospective properties consumers may be interested in purchasing. Some properties which appear for sale on the website may no longer be available because they are for instance, under contract, sold or are no longer being offered for sale. Property information displayed is deemed reliable but is not guaranteed. Copyright 2024 Bright MLS, Inc.
Presentation: © 2024 EveryHome, Realtors, All Rights Reserved. EveryHome is licensed by the Pennsylvania Real Estate Commission - License RB066839
Real estate listings held by brokerage firms other than EveryHome are marked with the IDX icon and detailed information about each listing includes the name of the listing broker.
The information provided by this website is for the personal, non-commercial use of consumers and may not be used for any purpose other than to identify prospective properties consumers may be interested in purchasing.
Some properties which appear for sale on this website may no longer be available because they are under contract, have sold or are no longer being offered for sale.
Some real estate firms do not participate in IDX and their listings do not appear on this website. Some properties listed with participating firms do not appear on this website at the request of the seller. For information on those properties withheld from the internet, please call 215-699-5555








 0%
0%  <1%
<1%  <2%
<2%  <2.5%
<2.5%  >=3%
>=3%