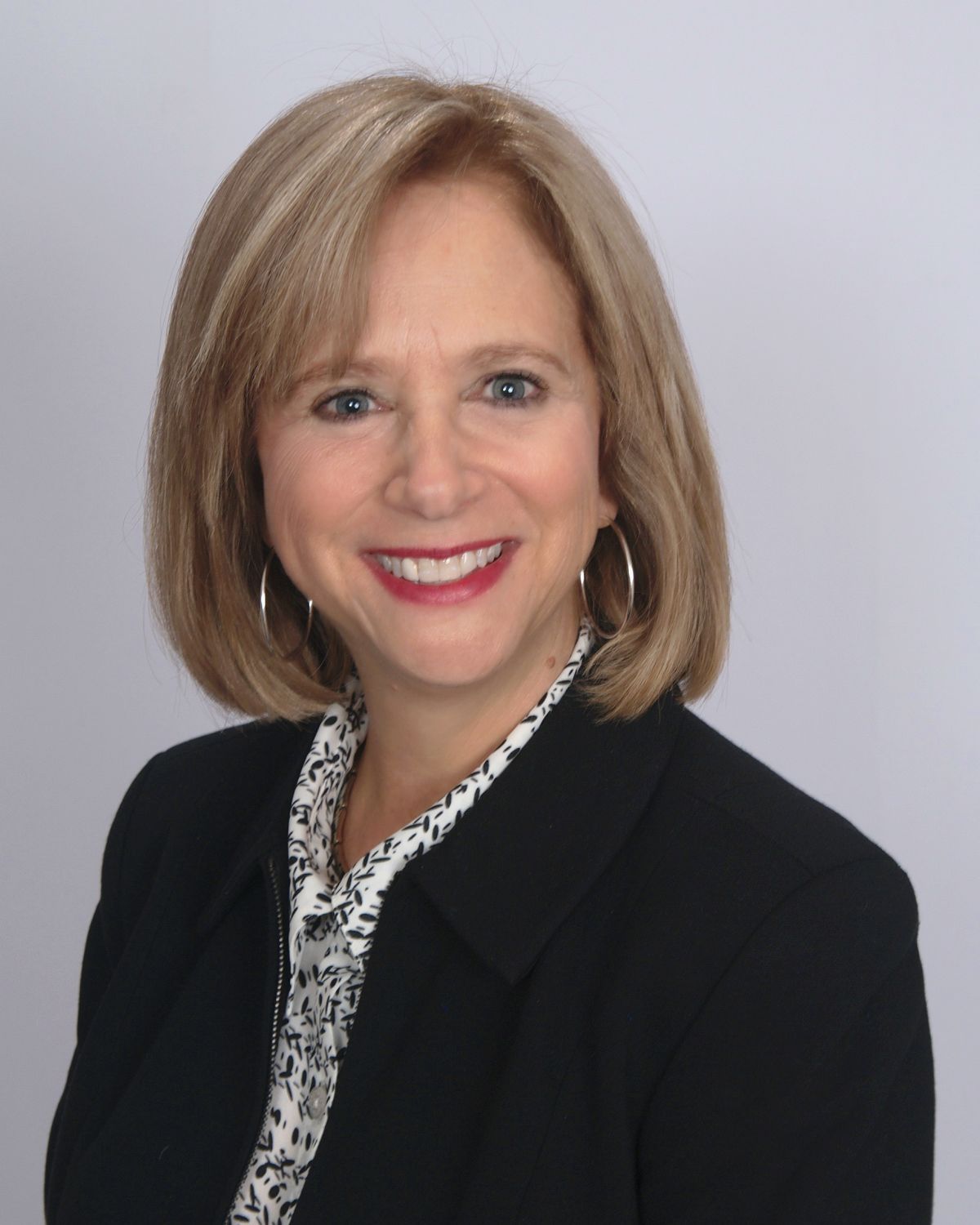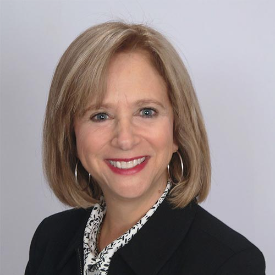For Sale
?
View other homes in Nyack, Ordered by Price
X
Asking Price - $795,000
Days on Market - 27
106 Wydendown Road
Nyack, NY 10960
Featured Agent
EveryHome Agent
Asking Price
$795,000
Days on Market
27
Bedrooms
3
Full Baths
2
Partial Baths
1
Acres
0.51
Interior Sqft
1,872
Age
61
Heating
Natural Gas
Fireplaces
1
Cooling
Wall Unit
Water
Public
Sewer
Public
Garages
2
Basement
Walkout
Taxes
$17,962
Parking
Attached
Additional Details Below

EveryHome Agent
Views: 6
Featured Agent
EveryHome Realtor
Description
Located at the end of a quiet road in desirable Upper Nyack, 106 Wydendown features 3 bedrooms and 2.5 baths. An open living and dining space on the main floor includes an eat-in kitchen with sliders to an elevated deck with seasonal river views. Pristine hardwood floors, freshly painted inside and out with new kitchen floors. The walk-out finished lower level with great room includes a wood burning brick fireplace, half bath, laundry room, storage room, sliding glass doors to backyard and direct access to the 2 car garage. This space can easily accommodate an additional bedroom, office, playroom, exercise area, etc. Walking distance to the River Hook Preserve and Nyack Beach State Park. Off the beaten track, but close to Nyack's waterfront parks and trails, boat charters, cultural events, one of a kind shops, farmers market and exceptional restaurants. Easy commuting options to Manhattan and points North.
Location
Driving Directions
North on Broadway, make. left onto Wydendown Road. 106 is the last house on the right.
Listing Details
Summary
Design Type
• Frame, Brick, Cedar, Shake Siding, Wood Siding
Architectural Type
•Raised Ranch, Bi-Level
Parking
•Attached, 2 Car Attached, Driveway, Off Street
Interior Features
Basement
•Finished, Walk-Out Access
Interior Features
•Eat-in Kitchen, Formal Dining, Entrance Foyer, Master Bath, Media Room, Pass Through Kitchen, Powder Room, Walk-In Closet(s)
Appliances
•Dishwasher, Dryer, Microwave, Oven, Refrigerator, Washer
Exterior Features
Lot Features
•Near Public Transit, Cul-De-Sec
HOA/Condo Information
Community Features
•Park, Near Public Transportation
Utilities
Heating
•Natural Gas, Baseboard
Hot Water
•Gas Stand Alone
Miscellaneous
Lattitude : 41.10856
Longitude : -73.91728
MLS# : ONEH6288450
Views : 6
Listing Courtesy: Deborah Ragasto of Wright Bros Real Estate Inc.

0%

<1%

<2%

<2.5%

<3%

>=3%

0%

<1%

<2%

<2.5%

<3%

>=3%
Notes
Page: © 2024 EveryHome, Realtors, All Rights Reserved.
The data relating to real estate for sale or lease on this web site comes in part from OneKey™ MLS. Real estate listings held by brokerage firms are marked with the OneKey™ MLS logo or an abbreviated logo and detailed information about them includes the name of the listing broker. IDX information is provided exclusively for personal, non-commercial use, and may not be used for any purpose other than to identify prospective properties consumers may be interested in purchasing. Information is deemed reliable but not guaranteed. Copyright 2024 OneKey™ MLS. All rights reserved.
Presentation: © 2024 EveryHome, Realtors, All Rights Reserved. EveryHome is licensed by the New York Real Estate Commission - License 103112063
Real estate listings held by brokerage firms other than EveryHome are marked with the IDX icon and detailed information about each listing includes the name of the listing broker.
The information provided by this website is for the personal, non-commercial use of consumers and may not be used for any purpose other than to identify prospective properties consumers may be interested in purchasing.
Some properties which appear for sale on this website may no longer be available because they are under contract, have sold or are no longer being offered for sale.
Some real estate firms do not participate in IDX and their listings do not appear on this website. Some properties listed with participating firms do not appear on this website at the request of the seller. For information on those properties withheld from the internet, please call 215-699-5555








 <1%
<1%  <2%
<2%  <2.5%
<2.5%  <3%
<3%  >=3%
>=3%