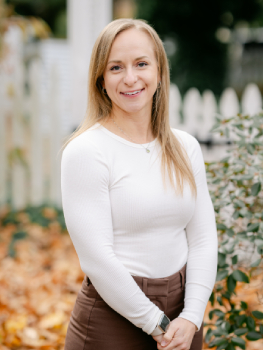For Sale
?
View other homes in Deptford Township, Ordered by Price
X
Asking Price - $499,000
Days on Market - 173
106 Shelly Lane
Windermere
Woodbury, NJ 08096
Featured Agent
EveryHome Agent
Asking Price
$499,000
Days on Market
173
Bedrooms
4
Full Baths
3
Partial Baths
2
Interior SqFt
3,640
Age
49
Heating
Natural Gas
Fireplaces
1
Cooling
Central A/C
Water
Public
Sewer
Public
Garages
2
Taxes (2025)
9,944
Additional Details Below

EveryHome Agent
Views: 80
Featured Agent
EveryHome Realtor
Description
NEW PRICE ALERT!!! Motivated seller downsizing! What an opportunity! Spacious 4-6 Bedroom, 3.5 Bath Colonial Home with In-Law Suite & In Ground Pool in Deptford's lovely "Windermere" development just waiting for your cosmetic touch! Features First floor formal Living Room, Dining Room, Eat In Kitchen with pantry, & includes existing electric cook top Range, Refrigerator, Dishwasher, stand alone Microwave! Family Room with bar and brick Fireplace(as is), Laundry Room & includes Washer / Dryer, Powder Room, Screened in Rear Patio & access to 2 car attached Garage. 2nd floor features 4 Bedrooms including Primary with Primary Bath with and walk in closet, main Bath with double sinks & In- Law addition over garage with Kitchen & room for small Living Room, two Bedrooms (or use one as a Sitting Room) & full bath round off this great space and has access to pull down attic and 2nd floor rear deck(as is, condition unknown). Full unfinished 4 room basement with 3 separate rooms including Utility Room , & two that could be finished as Bedrooms , Family Room, Study, Game room or Storage . Large L-shaped empty space as well and a Cedar Closet too! Spacious rear yard with fenced in, In- Ground heated Gunite Kidney shaped Pool - apprx depth of 3-9 ft and includes pool equip , shed (As-Is). Gas Heat, Central Air (2 zone one for main home and one for In-Law Suite) Ceiling fans, hardwood flooring, tile flooring, slate flooring, apprx. 2672 sq ft of 1st & 2nd floor living space with an additional 968 sq. ft of basement for over 3600 sq ft of apprx. living space ! Original owner.


Room sizes
Living Room
19 x 11 Main Level
Dining Room
13 x 11 Main Level
Kitchen
17 x 11 Main Level
Family Room
19 x 13 Main Level
In-Law Suite
18 x 12 Upper Level
Primary Bath
14 x 13 Upper Level
Bedroom 1
14 x 10 Upper Level
Bedroom 2
11 x 10 Upper Level
Bedroom 3
11 x 9 Upper Level
Basement
42 x 17 Lower Level
Screened Porch
17 x 12 Main Level
Location
Driving Directions
North on Rt. 45 to right on Cooper to Right on Delsea to left at Windermere entrance onto Redstone Ridge to right on Shelly to PIQ on right
Listing Details
Summary
Architectural Type
•Colonial
Garage(s)
•Garage - Side Entry
Parking
•Concrete Driveway, Driveway, Attached Garage, On Street
Interior Features
Flooring
•Carpet, Ceramic Tile
Basement
•Unfinished, Sump Pump, Block, Concrete Perimeter
Fireplace(s)
•Fireplace - Glass Doors, Gas/Propane
Appliances
•Dishwasher, Dryer, Microwave, Oven/Range - Electric, Refrigerator, Washer
Rooms List
•Living Room, Dining Room, Bedroom 2, Bedroom 3, Bedroom 4, Kitchen, Family Room, Basement, In-Law/auPair/Suite, Laundry, Primary Bathroom, Screened Porch
Exterior Features
Lot Features
•Trees/Wooded
Utilities
Cooling
•Central A/C, Natural Gas
Heating
•Forced Air, Natural Gas
Additional Utilities
•Cable TV, Cable
Property History
Jan 9, 2026
Price Decrease
$514,900 to $499,000 (-3.09%)
Nov 10, 2025
Price Decrease
$534,900 to $514,900 (-3.74%)
Sep 10, 2025
Price Decrease
$549,900 to $534,900 (-2.73%)
Miscellaneous
Lattitude : 39.816740
Longitude : -75.123040
MLS# : NJGL2061202
Views : 80
Listing Courtesy: Wanda McIlvaine of BHHS Fox & Roach-Mullica Hill South

0%

<1%

<2%

<2.5%

<3%

>=3%

0%

<1%

<2%

<2.5%

<3%

>=3%


Notes
Page: © 2026 EveryHome, Realtors, All Rights Reserved.
The data relating to real estate for sale on this website appears in part through the BRIGHT Internet Data Exchange program, a voluntary cooperative exchange of property listing data between licensed real estate brokerage firms, and is provided by BRIGHT through a licensing agreement. Listing information is from various brokers who participate in the Bright MLS IDX program and not all listings may be visible on the site. The property information being provided on or through the website is for the personal, non-commercial use of consumers and such information may not be used for any purpose other than to identify prospective properties consumers may be interested in purchasing. Some properties which appear for sale on the website may no longer be available because they are for instance, under contract, sold or are no longer being offered for sale. Property information displayed is deemed reliable but is not guaranteed. Copyright 2026 Bright MLS, Inc.
Presentation: © 2026 EveryHome, Realtors, All Rights Reserved. EveryHome is licensed by the New Jersey Real Estate Commission - License 0901599
Real estate listings held by brokerage firms other than EveryHome are marked with the IDX icon and detailed information about each listing includes the name of the listing broker.
The information provided by this website is for the personal, non-commercial use of consumers and may not be used for any purpose other than to identify prospective properties consumers may be interested in purchasing.
Some properties which appear for sale on this website may no longer be available because they are under contract, have sold or are no longer being offered for sale.
Some real estate firms do not participate in IDX and their listings do not appear on this website. Some properties listed with participating firms do not appear on this website at the request of the seller. For information on those properties withheld from the internet, please call 215-699-5555













 0%
0%  <1%
<1%  <2%
<2%  <2.5%
<2.5%  <3%
<3%  >=3%
>=3%