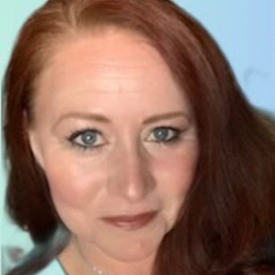For Sale
?
View other homes in Elk Township, Ordered by Price
X
Asking Price - $735,000
Days on Market - 79
106 Daylight Drive
Valle Delsol
Mullica Hill, NJ 08062
Featured Agent
EveryHome Agent
Asking Price
$735,000
Days on Market
79
Bedrooms
4
Full Baths
3
Partial Baths
1
Acres
0.76
Heating
Natural Gas
Cooling
Central A/C
Sewer
Private
Garages
2
Taxes (2024)
2,804
Association
500 Per Year
Additional Details Below

EveryHome Agent
Views: 21
Featured Agent
EveryHome Realtor
Description
Welcome to your stunning new construction home on a full acre in the peaceful Valle Del Sol community. Step into the impressive two-story foyer, highlighted by a grand staircase with elegant curved iron railings. The spacious family room flows into a full formal dining area—perfect for hosting gatherings. The open kitchen is a chef’s dream, featuring a huge island with quartz countertops, white subway tile backsplash, pendant lighting, and porcelain tile flooring. You’ll love cooking with your new gas stove, wall oven, and built-in convection microwave combo. Enjoy casual meals in the breakfast nook, which overlooks the wooded backyard and opens to a cozy living room with a gas fireplace, recessed lighting, and luxury vinyl plank flooring. Upstairs, the primary suite is your personal retreat—complete with a large sitting area, huge walk-in closet, and a spa-like bath with a 6’x4’ double porcelain tile shower. A second bedroom suite offers its own sitting area and a private bath with a walk-in tile shower. Two more large bedrooms and another full bath complete the upper level. This home also features an unfinished basement ready for your ideas. Comfort is key with two 13 SEER, 97% efficient York HVAC systems, a 75-gallon Bradford White hot water heater, and an oversized 2-car garage with extra storage and a side entrance. Don't miss this beautifully crafted home in a quiet and scenic neighborhood!


Location
Driving Directions
Main St to Rt 77 S - Turn Left on Ewan Rd to Valle Del Sol - turn right on 106 Daylight Dr
Listing Details
Summary
Architectural Type
•Colonial
Garage(s)
•Additional Storage Area, Garage - Side Entry, Inside Access
Parking
•Asphalt Driveway, Attached Garage
Interior Features
Flooring
•Carpet, Tile/Brick
Basement
•Unfinished, Concrete Perimeter
Interior Features
•Bathroom - Stall Shower, Bathroom - Walk-In Shower, Breakfast Area, Carpet, Combination Kitchen/Living, Combination Dining/Living, Floor Plan - Open, Formal/Separate Dining Room, Kitchen - Eat-In, Kitchen - Island, Primary Bath(s), Recessed Lighting
Appliances
•Built-In Microwave, Dishwasher, Oven/Range - Gas, Six Burner Stove, Water Heater - High-Efficiency
Exterior Features
Roofing
•Architectural Shingle
Lot Features
•Backs - Open Common Area
Exterior Features
•Frame, Vinyl Siding
Utilities
Cooling
•Central A/C, Electric
Heating
•90% Forced Air, Natural Gas
Property History
Aug 27, 2025
Price Decrease
$750,000 to $735,000 (-2.00%)
Jul 30, 2025
Price Decrease
$765,000 to $750,000 (-1.96%)
Miscellaneous
Lattitude : 39.698748
Longitude : -75.200388
MLS# : NJGL2059162
Views : 21
Listing Courtesy: Toni Beltz of BHHS Fox & Roach-Mullica Hill North

0%

<1%

<2%

<2.5%

<3%

>=3%

0%

<1%

<2%

<2.5%

<3%

>=3%


Notes
Page: © 2025 EveryHome, Realtors, All Rights Reserved.
The data relating to real estate for sale on this website appears in part through the BRIGHT Internet Data Exchange program, a voluntary cooperative exchange of property listing data between licensed real estate brokerage firms, and is provided by BRIGHT through a licensing agreement. Listing information is from various brokers who participate in the Bright MLS IDX program and not all listings may be visible on the site. The property information being provided on or through the website is for the personal, non-commercial use of consumers and such information may not be used for any purpose other than to identify prospective properties consumers may be interested in purchasing. Some properties which appear for sale on the website may no longer be available because they are for instance, under contract, sold or are no longer being offered for sale. Property information displayed is deemed reliable but is not guaranteed. Copyright 2025 Bright MLS, Inc.
Presentation: © 2025 EveryHome, Realtors, All Rights Reserved. EveryHome is licensed by the New Jersey Real Estate Commission - License 0901599
Real estate listings held by brokerage firms other than EveryHome are marked with the IDX icon and detailed information about each listing includes the name of the listing broker.
The information provided by this website is for the personal, non-commercial use of consumers and may not be used for any purpose other than to identify prospective properties consumers may be interested in purchasing.
Some properties which appear for sale on this website may no longer be available because they are under contract, have sold or are no longer being offered for sale.
Some real estate firms do not participate in IDX and their listings do not appear on this website. Some properties listed with participating firms do not appear on this website at the request of the seller. For information on those properties withheld from the internet, please call 215-699-5555













 0%
0%  <1%
<1%  <2%
<2%  <2.5%
<2.5%  <3%
<3%  >=3%
>=3%

