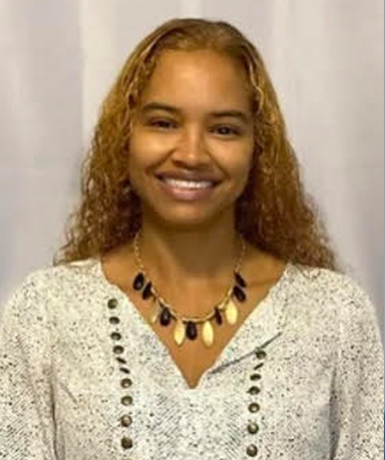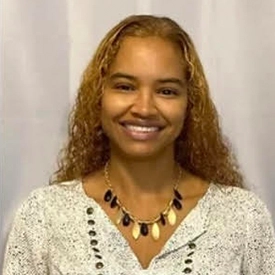For Sale
?
View other homes in Mount Vernon, Ordered by Price
X
Asking Price - $885,000
Days on Market - 100
106 Clinton Street
Mount Vernon, NY 10552
Featured Agent
EveryHome Realtor
Asking Price
$885,000
Days on Market
100
Bedrooms
4
Full Baths
3
Partial Baths
0
Acres
0.12
Interior Sqft
2,870
Age
95
Heating
Natural Gas
Fireplaces
1
Cooling
Wall Unit
Water
Public
Sewer
Private
Garages
1
Basement
Unfinished
Taxes
$20,453
Parking
Attached
Additional Details Below

EveryHome Realtor
Views: 29
Featured Agent
EveryHome Realtor
Description
Classic stucco Tudor Revival sporting a cobbled brick chimney, a handsome long lot and deep front lawn, this timeless home is close to MetroNorth, Bronxville Village, The Bronxville Field Club and a 25 minute drive to Manhattan. Nature walks and parks are just around the corner. Entry foyer/closet, FLR/fireplace, large sunroom overlooking abundant greenery. FDR/window seat. Family rm w/door to slate patio. Renovated chef's MEIK/custom wood cabinetry/quartz counters/island/ss appliances//wine cooler. First floor BR and full bath. 2nd floor primary BR suite/sitting area/closets/renovated En-Suite bath. 2 additional BRs, updated hall bath. Walk-up finished attic for home office or playroom. Lower level laundry, storage and mechanicals, attached one car garage. Gleaming hardwood floors, newer double pane windows. A true gem nestled in a lovely tree-lined neighborhood in the heart of Fleetwood, well maintained and especially beautiful with flowering azalea bushes and forsythias.
Location
Listing Details
Summary
Design Type
• Frame, Stucco
Architectural Type
•Tudor
Parking
•Attached, 1 Car Attached, Driveway
Interior Features
Exclusions
•Chandelier(s)
Interior Features
•First Floor Bedroom, Chefs Kitchen, Eat-in Kitchen, Formal Dining, Kitchen Island, Master Bath, Original Details
Appliances
•Dishwasher, Dryer, Microwave, Oven, Refrigerator, Washer, Wine Cooler
Exterior Features
Lot Features
•Near Public Transit
Additional Exterior Features
•Chandelier(s)
Utilities
Heating
•Natural Gas, Hot Water
Hot Water
•Gas Stand Alone
Miscellaneous
Lattitude : 40.930366
Longitude : -73.830936
MLS# : ONEH6290352
Views : 29
Listing Courtesy: Alice Regan of Julia B Fee Sothebys Int. Rlty

0%

<1%

<2%

<2.5%

<3%

>=3%

0%

<1%

<2%

<2.5%

<3%

>=3%
Notes
Page: © 2024 EveryHome, Realtors, All Rights Reserved.
The data relating to real estate for sale or lease on this web site comes in part from OneKey™ MLS. Real estate listings held by brokerage firms are marked with the OneKey™ MLS logo or an abbreviated logo and detailed information about them includes the name of the listing broker. IDX information is provided exclusively for personal, non-commercial use, and may not be used for any purpose other than to identify prospective properties consumers may be interested in purchasing. Information is deemed reliable but not guaranteed. Copyright 2024 OneKey™ MLS. All rights reserved.
Presentation: © 2024 EveryHome, Realtors, All Rights Reserved. EveryHome is licensed by the New York Real Estate Commission - License 103112063
Real estate listings held by brokerage firms other than EveryHome are marked with the IDX icon and detailed information about each listing includes the name of the listing broker.
The information provided by this website is for the personal, non-commercial use of consumers and may not be used for any purpose other than to identify prospective properties consumers may be interested in purchasing.
Some properties which appear for sale on this website may no longer be available because they are under contract, have sold or are no longer being offered for sale.
Some real estate firms do not participate in IDX and their listings do not appear on this website. Some properties listed with participating firms do not appear on this website at the request of the seller. For information on those properties withheld from the internet, please call 215-699-5555








 <1%
<1%  <2%
<2%  <2.5%
<2.5%  <3%
<3%  >=3%
>=3%