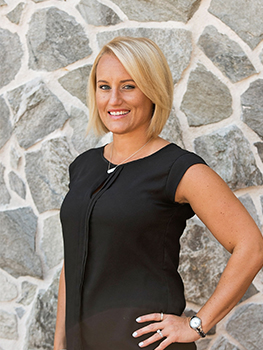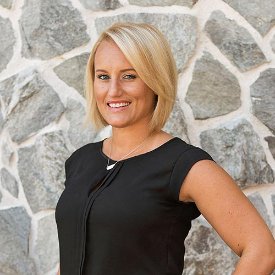For Sale
?
View other homes in Capital, Ordered by Price
X
Asking Price - $625,000
Days on Market - 10
1051 Hartly Road
Hartly, DE 19953
Featured Agent
EveryHome Agent
Asking Price
$625,000
Days on Market
10
Bedrooms
3
Full Baths
2
Partial Baths
1
Acres
4.60
Interior SqFt
2,757
Age
37
Heating
Propane
Fireplaces
1
Cooling
Central A/C
Sewer
Public
Garages
4
Taxes (2025)
2,680
Additional Details Below

EveryHome Agent
Views: 9
Featured Agent
EveryHome Realtor
Description
Elegant Country Estate on 4.6 Acres with a Pool & Pond. Welcome to this beautiful 3 bedroom, 2.1 bath Ranch Style home perfectly set on 4.6 acres. This home seamlessly blends timeless architecture with modern updates including the Kitchen remodel in 2018 with granite countertops (refrigerator 2023), LPV Flooring (2020) in all main living areas, and the massive Fireplace in the Family Room. The heart of the home features a grand floor to ceiling Fireplace in the Family room creating a stunning focal point for both intimate evenings and gracious entertaining. This home combines comfort, space and functionality. Home office is situated right off the eat-in Kitchen. A perfect retreat with plenty of room for outdoor activities and entertaining. Step outside to enjoy the property's many amenities such as hot tub installed in 2017, sparkling pool (new liner 2017), basketball quart area with hoop and Gazebo sitting out by a picturesque private pond and your very own fishing pier that is stocked with fish. Need more space or want to work from home? There is an extra detached 2 car garage with an office and an additional room for pool equipment, and a lean too off the back of this garage for even more storage. NO Homeowners Association's. The property and it's amenities go on and on. This exceptional estate combines elegance, privacy, and functionality that you will feel like your on vacation every day. Additional updates so you don't have to worry.....New heater 2019 and Water Conditioner 2017, crawl space encapsulated, dehumidifier under house that is piped to sump pump, and new carpet 2023 in all bedrooms. This is a Must see HOME!


Location
Driving Directions
search on GPS
Listing Details
Summary
Architectural Type
•Ranch/Rambler
Garage(s)
•Garage - Side Entry
Interior Features
Interior Features
•Breakfast Area, Ceiling Fan(s), Dining Area, Family Room Off Kitchen, Formal/Separate Dining Room, Kitchen - Eat-In, Kitchen - Island, Bathroom - Tub Shower, Upgraded Countertops, Walk-in Closet(s), Water Treat System
Appliances
•Dishwasher, Dryer, Energy Star Refrigerator, Exhaust Fan, Icemaker, Microwave, Washer, Water Heater
Exterior Features
Lot Features
•Backs to Trees, Fishing Available, Not In Development, Pond, Rear Yard
Exterior Features
•Outbuilding(s), Play Area, Deck(s), Porch(es), Block, Vinyl Siding
Utilities
Cooling
•Attic Fan, Central A/C
Heating
•Central, Programmable Thermostat, Central, Propane - Leased
Additional Utilities
•Cable TV, Propane
Miscellaneous
Lattitude : 39.166194
Longitude : -75.688684
MLS# : DEKT2041188
Views : 9
Listing Courtesy: Amy Boyer of Patterson-Schwartz-Middletown

0%

<1%

<2%

<2.5%

<3%

>=3%

0%

<1%

<2%

<2.5%

<3%

>=3%


Notes
Page: © 2025 EveryHome, Realtors, All Rights Reserved.
The data relating to real estate for sale on this website appears in part through the BRIGHT Internet Data Exchange program, a voluntary cooperative exchange of property listing data between licensed real estate brokerage firms, and is provided by BRIGHT through a licensing agreement. Listing information is from various brokers who participate in the Bright MLS IDX program and not all listings may be visible on the site. The property information being provided on or through the website is for the personal, non-commercial use of consumers and such information may not be used for any purpose other than to identify prospective properties consumers may be interested in purchasing. Some properties which appear for sale on the website may no longer be available because they are for instance, under contract, sold or are no longer being offered for sale. Property information displayed is deemed reliable but is not guaranteed. Copyright 2025 Bright MLS, Inc.
Presentation: © 2025 EveryHome, Realtors, All Rights Reserved. EveryHome is licensed by the Delaware Real Estate Commission - License RB-0020479
Real estate listings held by brokerage firms other than EveryHome are marked with the IDX icon and detailed information about each listing includes the name of the listing broker.
The information provided by this website is for the personal, non-commercial use of consumers and may not be used for any purpose other than to identify prospective properties consumers may be interested in purchasing.
Some properties which appear for sale on this website may no longer be available because they are under contract, have sold or are no longer being offered for sale.
Some real estate firms do not participate in IDX and their listings do not appear on this website. Some properties listed with participating firms do not appear on this website at the request of the seller. For information on those properties withheld from the internet, please call 215-699-5555













 0%
0%  <1%
<1%  <2%
<2%  <2.5%
<2.5%  <3%
<3%  >=3%
>=3%

