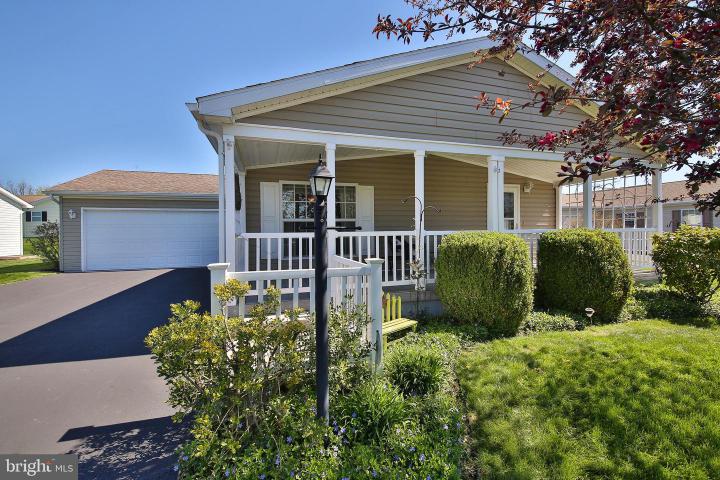No Longer Available
Asking Price - $222,500
Days on Market - 15
No Longer Available
105 Red Wing Court
Spring Valley Villag
Bechtelsville, PA 19505
Featured Agent
EveryHome Realtor
Asking Price
$222,500
Days on Market
15
No Longer Available
Bedrooms
2
Full Baths
2
Interior SqFt
1,232
Age
17
Heating
Natural Gas
Cooling
Central A/C
Water
Public
Sewer
Public
Garages
2
Taxes (2022)
2,330
Lot Lease
$581 Monthly
Association
581 Monthly
Cap Fee
295
Additional Details Below

EveryHome Realtor
Views: 68
Featured Agent
EveryHome Realtor
Description
Nestled in the tranquil 55+ community of Spring Valley Village, 105 Red Wing awaits to become your haven! This meticulously maintained 2-bedroom, 2-bath home offers the perfect blend of comfort and functionality. Relax on the gated porch, perfect for enjoying quiet mornings or evenings. Inside, entertain in style as the open floor plan seamlessly connects the bright living room and dining room, ideal for entertaining. The kitchen boasts beautiful cherry cabinets with ample counter space and is sure to inspire your inner chef. Need storage? This house has you covered! The 2-car garage features a dedicated workspace - a dream for hobbyists, complete with cabinets and shelving, and a pull-down attic which provides even more room. The laundry room also includes a large closet for additional storage. After a long day, unwind in the spacious main bedroom with a large walk-in closet and private full bathroom. The second bedroom also features a walk-in closet, and both bedrooms boast stain-resistant carpeting for easy maintenance and ceiling fans for year-round comfort. Newer wood plank vinyl flooring throughout the rest of the home adds a touch of elegance and durability. This quiet community offers the best of both worlds: tranquility on a street with only 4 houses and if you crave activity, you have the vibrancy of a clubhouse with a fitness center, library, card playing area, billiards room, and a full kitchen for hosting gatherings or socializing. Enjoy the convenience of nearby shopping and explore nature on the walking trails right outside your doorstep. Welcome home to 105 Red Wing, where comfort, low-maintenance living, and a friendly community await! Schedule your appointment today!
Room sizes
Living Room
17 x 13 Main Level
Dining Room
13 x 7 Main Level
Kitchen
13 x 13 Main Level
Bedroom 1
14 x 13 Main Level
Location
Driving Directions
From Route 100 to Stauffer Road, right on Eagles Watch Drive N, left onto Red Wing Ct, 105 Red Wing is on your right
Listing Details
Summary
Architectural Type
•Modular/Pre-Fabricated
Garage(s)
•Additional Storage Area, Garage - Front Entry, Garage Door Opener
Parking
•Paved Driveway, Attached Garage, Driveway
Interior Features
Interior Features
•Ceiling Fan(s), Carpet, Dining Area, Entry Level Bedroom, Tub Shower, Walk-in Closet(s), Window Treatments, Stall Shower, Attic, Pantry, Door Features: Six Panel, Laundry: Has Laundry, Main Floor
Appliances
•Dishwasher, Disposal, Oven/Range - Electric, Built-In Microwave, Dryer, Refrigerator, Washer, Water Heater
Rooms List
•Living Room, Dining Room, Bedroom 2, Kitchen, Bedroom 1
Exterior Features
Exterior Features
•Exterior Lighting, Porch(es), Vinyl Siding, Modular/Manufactured
HOA/Condo Information
HOA Fee Includes
•Lawn Maintenance, Recreation Facility, Road Maintenance, Trash
Community Features
•Club House
Utilities
Cooling
•Central A/C, Ceiling Fan(s), Natural Gas
Heating
•Hot Water, Forced Air, Natural Gas, Electric
Additional Utilities
•Under Ground, Cable TV, Cable, Electric: 200+ Amp Service
Miscellaneous
Lattitude : 40.382065
Longitude : -75.615977
MLS# : PABK2041614
Views : 68
Listing Courtesy: Dinah Hayes of Iron Valley Real Estate Lower Gwynedd

0%

<1%

<2%

<2.5%

<3%

>=3%

0%

<1%

<2%

<2.5%

<3%

>=3%
Notes
Page: © 2024 EveryHome, Realtors, All Rights Reserved.
The data relating to real estate for sale on this website appears in part through the BRIGHT Internet Data Exchange program, a voluntary cooperative exchange of property listing data between licensed real estate brokerage firms, and is provided by BRIGHT through a licensing agreement. Listing information is from various brokers who participate in the Bright MLS IDX program and not all listings may be visible on the site. The property information being provided on or through the website is for the personal, non-commercial use of consumers and such information may not be used for any purpose other than to identify prospective properties consumers may be interested in purchasing. Some properties which appear for sale on the website may no longer be available because they are for instance, under contract, sold or are no longer being offered for sale. Property information displayed is deemed reliable but is not guaranteed. Copyright 2024 Bright MLS, Inc.
Presentation: © 2024 EveryHome, Realtors, All Rights Reserved. EveryHome is licensed by the Pennsylvania Real Estate Commission - License RB066839
Real estate listings held by brokerage firms other than EveryHome are marked with the IDX icon and detailed information about each listing includes the name of the listing broker.
The information provided by this website is for the personal, non-commercial use of consumers and may not be used for any purpose other than to identify prospective properties consumers may be interested in purchasing.
Some properties which appear for sale on this website may no longer be available because they are under contract, have sold or are no longer being offered for sale.
Some real estate firms do not participate in IDX and their listings do not appear on this website. Some properties listed with participating firms do not appear on this website at the request of the seller. For information on those properties withheld from the internet, please call 215-699-5555








 0%
0%  <1%
<1%  <2%
<2%  <2.5%
<2.5%  >=3%
>=3%