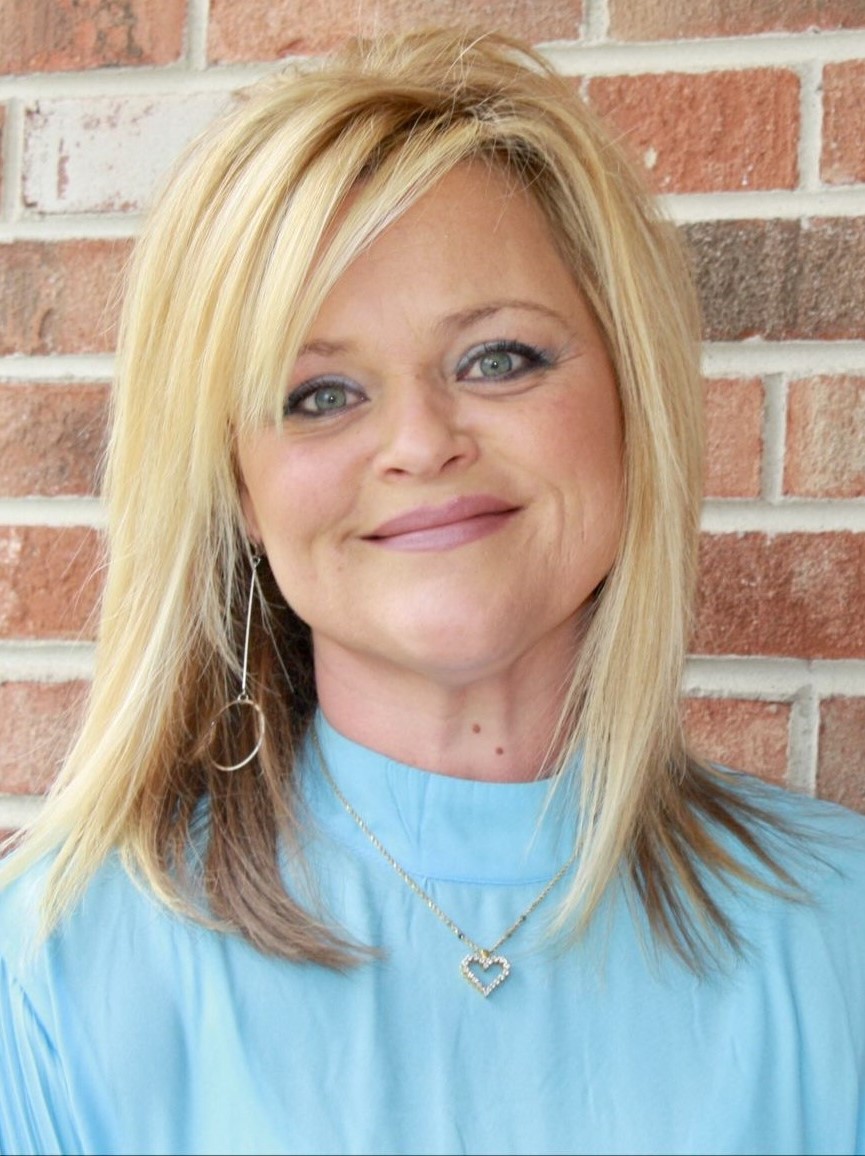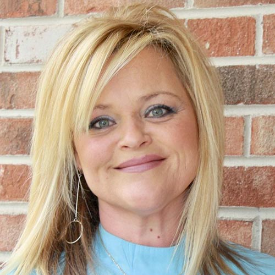No Longer Available
Asking Price - $745,000
Days on Market - 140
No Longer Available
105 Creekside Drive
Point Farm
Dagsboro, DE 19939
Featured Agent
EveryHome Realtor
Asking Price
$745,000
Days on Market
140
No Longer Available
Bedrooms
3
Full Baths
2
Partial Baths
1
Acres
1.23
Interior SqFt
4,485
Age
25
Heating
Propane
Fireplaces
1
Cooling
Central A/C
Water
Public
Sewer
Private
Garages
3
Taxes (2022)
1,587
Association
500 Per Year
Additional Details Below

EveryHome Realtor
Views: 90
Featured Agent
EveryHome Realtor
Description
Welcome to 105 Creekside Dr- a magnificent custom built home in the highly desirable waterfront community of Point Farm. This spectacular home is located on a huge 1.23 acre elevated and private lot overlooking nature not neighbors! As you enter this property you will surely be impressed by the circular driveway leading to the amazing brick walkway and steps- such an elegant entrance to this quality built home! As you enter the foyer you will be welcomed by soaring ceilings and hardwood flooring. To the left of the foyer- an extremely large living room with hardwood flooring and a beautiful brick (floor to ceiling) wood burning fireplace with a slate hearth and wood mantel as focal point. To the right of the foyer- a separate formal dining room with custom moulding and hardwood flooring. As you continue straight down the hallway from the foyer- a beautiful hardwood stairway leading to the second story on your left and a convenient powder room on your right. Continuing down the main hallway- enter the large eat in kitchen with ample custom cabinetry, upgraded countertops, kitchen island, built in desk, large pantry. Off the kitchen there is a bright and airy sunroom with floor to ceiling windows which leads to a breezy screened in porch which leads to a sundeck-all overlooking the large and private backyard( plenty of room for a pool if desired) Also on the first floor- a utility room with an extra refrigerator and a humongous 3 car heated garage with 3 oversized garage doors - providing ample space for a workshop and to store boats, cars ,etc. This home has ample storage- it even has a basement and attic too! The second story of this fine home features an extra large primary bedroom with an En-Suite bath offering both a tub and a shower and huge walk in closet. Your guests will truly appreciate the 2 additional bedrooms, full bath and especially the massive Rec/Flex room with closet( could be 4th bedroom/bunkroom) Welcome to 105 Creekside Dr- Your Delaware Beach Dream Home Awaits!
Location
Driving Directions
Please follow GPS for most accurate directions.
Listing Details
Summary
Architectural Type
•Colonial
Garage(s)
•Garage - Side Entry, Garage Door Opener, Inside Access
Parking
•Asphalt Driveway, Circular Driveway, Attached Garage, Driveway
Interior Features
Flooring
•Carpet, Tile/Brick, Hardwood
Basement
•Partial, Unfinished, Interior Access, Block
Fireplace(s)
•Equipment, Screen
Interior Features
•Attic, Breakfast Area, Built-Ins, Carpet, Ceiling Fan(s), Central Vacuum, Chair Railings, Floor Plan - Traditional, Kitchen - Island, Kitchen - Gourmet, Pantry, Primary Bath(s), Skylight(s), Wainscotting, Walk-in Closet(s), Wood Floors, Crown Moldings, Door Features: Six Panel, Sliding Glass, Laundry: Main Floor
Appliances
•Built-In Range, Central Vacuum, Cooktop, Dishwasher, Disposal, Extra Refrigerator/Freezer, Built-In Microwave, Oven - Wall, Refrigerator, Stainless Steel Appliances, Water Heater
Rooms List
•Basement, Bonus Room
Exterior Features
Roofing
•Architectural Shingle
Lot Features
•Partly Wooded, Trees/Wooded, Front Yard, Landscaping, Rear Yard
Exterior Features
•Exterior Lighting, Underground Lawn Sprinkler, Porch(es), Deck(s), Frame, Brick Front, Vinyl Siding, Stick Built
HOA/Condo Information
HOA Fee Includes
•Common Area Maintenance, Road Maintenance
Community Features
•Tennis Courts
Utilities
Cooling
•Central A/C, Electric
Heating
•Forced Air, Heat Pump - Electric BackUp, Propane - Leased
Hot Water
•Electric, Propane
Additional Utilities
•Propane, Cable TV Available
Property History
Mar 26, 2024
Active Under Contract
3/26/24
Active Under Contract
Mar 26, 2024
Active Under Contract
3/26/24
Active Under Contract
Mar 26, 2024
Active Under Contract
3/26/24
Active Under Contract
Mar 26, 2024
Active Under Contract
3/26/24
Active Under Contract
Mar 26, 2024
Active Under Contract
3/26/24
Active Under Contract
Mar 26, 2024
Active Under Contract
3/26/24
Active Under Contract
Miscellaneous
Lattitude : 38.557980
Longitude : -75.208470
MLS# : DESU2057628
Views : 90
Listing Courtesy: CHRISTINE TINGLE of Keller Williams Realty

0%

<1%

<2%

<2.5%

<3%

>=3%

0%

<1%

<2%

<2.5%

<3%

>=3%
Notes
Page: © 2024 EveryHome, Realtors, All Rights Reserved.
The data relating to real estate for sale on this website appears in part through the BRIGHT Internet Data Exchange program, a voluntary cooperative exchange of property listing data between licensed real estate brokerage firms, and is provided by BRIGHT through a licensing agreement. Listing information is from various brokers who participate in the Bright MLS IDX program and not all listings may be visible on the site. The property information being provided on or through the website is for the personal, non-commercial use of consumers and such information may not be used for any purpose other than to identify prospective properties consumers may be interested in purchasing. Some properties which appear for sale on the website may no longer be available because they are for instance, under contract, sold or are no longer being offered for sale. Property information displayed is deemed reliable but is not guaranteed. Copyright 2024 Bright MLS, Inc.
Presentation: © 2024 EveryHome, Realtors, All Rights Reserved. EveryHome is licensed by the Delaware Real Estate Commission - License RB-0020479
Real estate listings held by brokerage firms other than EveryHome are marked with the IDX icon and detailed information about each listing includes the name of the listing broker.
The information provided by this website is for the personal, non-commercial use of consumers and may not be used for any purpose other than to identify prospective properties consumers may be interested in purchasing.
Some properties which appear for sale on this website may no longer be available because they are under contract, have sold or are no longer being offered for sale.
Some real estate firms do not participate in IDX and their listings do not appear on this website. Some properties listed with participating firms do not appear on this website at the request of the seller. For information on those properties withheld from the internet, please call 215-699-5555








 0%
0%  <1%
<1%  <2%
<2%  <2.5%
<2.5%  >=3%
>=3%