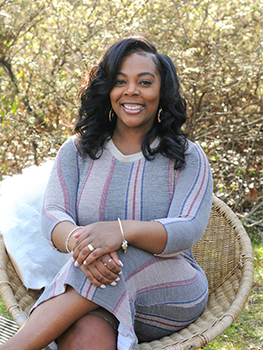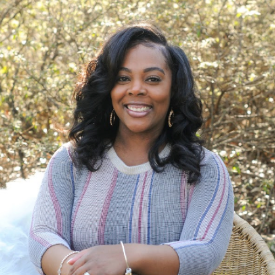No Longer Available
Asking Price - $588,000
Days on Market - 20
No Longer Available
1041 Stephanie Drive
Lindsley Heights
North Caldwell , NJ 07006
Featured Agent
EveryHome Agent
Asking Price
$588,000
Days on Market
20
No Longer Available
Bedrooms
3
Full Baths
2
Partial Baths
1
Acres
0.39
Interior Sqft
2,045
Age
39
Heating
Natural Gas
Fireplaces
1
Cooling
1 Unit
Water
Public
Sewer
Public
Garages
1
Basement
Full
Taxes (2023)
$8,212
Assn #1
$623 Monthly
Assn #2
$395 Once
Additional Details Below

EveryHome Agent
Views: 3
Featured Agent
EveryHome Realtor
Description
Discover the charm and appeal of living in Lindsley Heights with this beautifully renovated townhouse that speaks to the heart of modern elegance. This townhome is a testament to contemporary living in North Caldwell, designed for those who seek a blend of style, comfort, and convenience.Welcoming you into this remarkable home, quality and attention to detail are immediately apparent, setting the stage for a living experience that balances aesthetic appeal with functionality. The inviting main level of this townhome is enhanced by the three large sliding doors that connect you to nature. From the deck to the kitchen and offering a seamless flow into the dining space and living room, creating an ideal environment for both relaxation and entertaining.The kitchen, a modern culinary space, equipped with stainless steel appliances and featuring granite countertops that complement the overall design. This kitchen is a focal point for gatherings, a testament to the home's readiness for new memories to be made.The upper floor is a sanctuary of tranquility and luxury, with three bedrooms designed to offer personal retreats for all. The primary bedroom suite is a highlight, offering a spacious walk-in closet and a private bath for an exclusive escape. The two additional bedrooms, alongside the main bath, ensure ample space for comfort and privacy.A distinctive feature of this townhouse is the adaptable lower level space, presenting a blank slate ready to be transformed.
Location
Driving Directions
Main St or Pompton to Lindsley to Stephanie Dr. park in driveway or designated visitor parking spaces.
Listing Details
Summary
Architectural Type
•Townhouse-Interior, Multi Floor Unit
Garage(s)
•Built-In Garage
Parking
•1 Car Width, Blacktop
Interior Features
Basement
•Full, Garage Entrance,Laundry,Storage,Utility
Fireplace(s)
•Living Room, Wood Burning
Inclusions
•Cable TV Available, Garbage Included
Interior Features
•Blinds, High Ceilings
Appliances
•Carbon Monoxide Detector, Dishwasher, Dryer, Freezer-Freestanding, Microwave Oven, Range/Oven-Gas, Refrigerator, Washer
Rooms List
•Master Bedroom: Full Bath, Walk-In Closet
• Kitchen: Breakfast Bar
• 1st Floor Rooms: Bath(s) Dining Room, Kitchen, Living Room
• 2nd Floor Rooms: 3 Bedrooms, Bath Main, Bath(s)
• Baths: Stall Shower
Exterior Features
Lot Features
•Mountain View
Exterior Features
•Deck, Wood Shingle
HOA/Condo Information
HOA Fee Includes
•Maintenance-Common Area, Maintenance-Exterior, Snow Removal, Trash Collection
Utilities
Heating
•1 Unit, Gas-Natural
Sewer
•Public Sewer, Sewer Charge Extra
Additional Utilities
•All Underground
Miscellaneous
Lattitude : 40.87853
Longitude : -74.2531
Listed By: Maria Morrison Heningburg (973-698-3308) of BHHS JORDAN BARIS REALTY

0%

<1%

<2%

<2.5%

<3%

>=3%

0%

<1%

<2%

<2.5%

<3%

>=3%
Notes
Page: © 2024 EveryHome, Realtors, All Rights Reserved.
The data relating to real estate for sale on this website comes in part from the IDX Program of Garden State Multiple Listing Service, L.L.C. Real estate listings held by other brokerage firms are marked as IDX Listing. Information deemed reliable but not guaranteed. Copyright © 2024 Garden State Multiple Listing Service, L.L.C. All rights reserved. Notice: The dissemination of listings on this website does not constitute the consent required by N.J.A.C. 11:5.6.1 (n) for the advertisement of listings exclusively for sale by another broker. Any such consent must be obtained in writing from the listing broker.
Presentation: © 2024 EveryHome, Realtors, All Rights Reserved. EveryHome is licensed by the New Jersey Real Estate Commission - License 0901599
Real estate listings held by brokerage firms other than EveryHome are marked with the IDX icon and detailed information about each listing includes the name of the listing broker.
The information provided by this website is for the personal, non-commercial use of consumers and may not be used for any purpose other than to identify prospective properties consumers may be interested in purchasing.
Some properties which appear for sale on this website may no longer be available because they are under contract, have sold or are no longer being offered for sale.
Some real estate firms do not participate in IDX and their listings do not appear on this website. Some properties listed with participating firms do not appear on this website at the request of the seller. For information on those properties withheld from the internet, please call 215-699-5555








 0%
0%  <1%
<1%  <2%
<2%  <2.5%
<2.5%  >=3%
>=3%