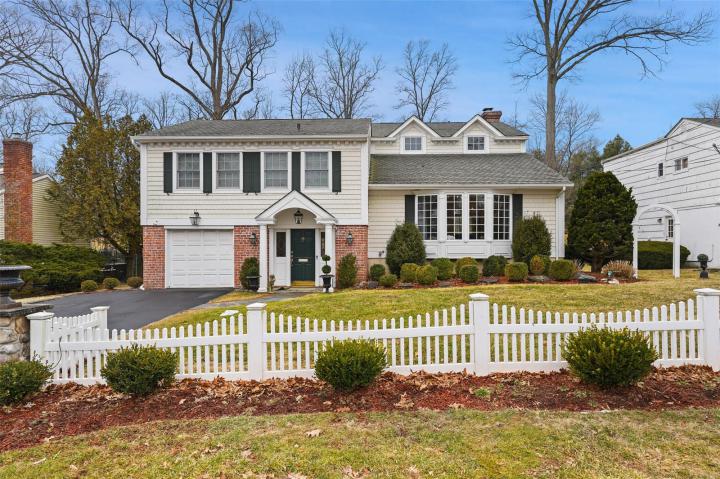For Sale
?
View other homes in Scarsdale, Ordered by Price
X
Asking Price - $1,750,000
Days on Market - 238
104 Vernon Drive
Scarsdale, NY 10583
Featured Agent
EveryHome Realtor
Asking Price
$1,750,000
Days on Market
238
Bedrooms
3
Full Baths
3
Partial Baths
0
Acres
0.22
Interior Sqft
9,583
Age
67
Heating
Forced Air
Fireplaces
2
Cooling
Central Air
Water
Public
Sewer
Public
Garages
1
Basement
Walkout
Taxes
$29,198
Parking
Driveway
Additional Details Below

EveryHome Realtor
Views: 51
Featured Agent
EveryHome Realtor
Description
104 Vernon Drive is a lovingly and meticulously maintained home located in Wilmot Manor within the Eastchester School system. This house is an updated expanded Split Level with a floor plan that flows seamlessly between each level of the home and into the outdoor space as well. With a large wood deck off of the breakfast area, a Juliet balcony off of the primary bedroom, to the bluestone patio off of the den on the entry level, the family can enjoy a spacious backyard complete with a stream and footbridge and views of the golf course and wooded area. Without neighbors in the back the family has both privacy and tranquility while enjoying the expansive open botanical oasis. During cooler weather, the two fireplaces, gas in the living room and wood burning in the family room, provide a warm and cozy environment. The kitchen has ample storage, lighted glass cabinetry, built in shelves and wine rack. Two sinks, a double stainless steel wall oven with a warming draw, a subzero stainless refrigerator and stainless gas range complete this inviting and functional workspace. The home is perfect for entertaining as each room flows into he next with ample space for large gatherings. The house has central air conditioning 2 zones and central vac along with a garage that is described as a 1 1/2 - for car and storage. Additional storage in the basement closets and two attics - one in third bedroom on upper level with stairs and a second attic space on second floor landing with pull down stairs. The basement has a transferable lifetime warranty from Ct Basement systems to guarantee a dry basement. A school bus is provided for all K-12 students. Additionally residents can join and enjoy Lake Isle Country Club with 5 pools, tennis courts and golf, for a discounted rate. This house is a must see in order to appreciate everything it has to offer.


Location
Driving Directions
Wilmot Road to Boulder - make left onto Vernon Drive
Listing Details
Summary
Design Type
• Brick, Shingle Siding
Architectural Type
•Split Ranch
Parking
•Driveway, Garage
Interior Features
Basement
•Partially Finished, Storage Space, Walk-Out Access
Fireplace(s)
•Family Room, Living R
Exclusions
•Chandelier in bedroom and Dining room. Drapes in Living Room
Interior Features
•Beamed Ceilings, Built-in Features, Cathedral Ceiling(s), Central Vacuum, Chandelier, Crown Molding, Eat-in Kitchen, Entrance Foyer, Formal Dining, Granite Counters, High Ceilings, His and Hers Closets, Primary Bathroom, Open Kitchen, Rece
Appliances
•Cooktop, Dishwasher, Dryer, Gas Cooktop, Refrigerator, Stainless Steel Appliance(s), Washer, Gas Water Heater
Exterior Features
Additional Exterior Features
•Chandelier in bedroom and Dining room. Drapes in Living Room
Miscellaneous
Lattitude : 40.967058
Longitude : -73.797718
MLS# : KEY829633
Views : 51
Listing Courtesy: Debra LoBue of Julia B Fee Sothebys Int. Rlty

0%

<1%

<2%

<2.5%

<3%

>=3%

0%

<1%

<2%

<2.5%

<3%

>=3%


Notes
Page: © 2025 EveryHome, Realtors, All Rights Reserved.
The data relating to real estate for sale or lease on this web site comes in part from OneKey™ MLS. Real estate listings held by brokerage firms are marked with the OneKey™ MLS logo or an abbreviated logo and detailed information about them includes the name of the listing broker. IDX information is provided exclusively for personal, non-commercial use, and may not be used for any purpose other than to identify prospective properties consumers may be interested in purchasing. Information is deemed reliable but not guaranteed. Copyright 2025 OneKey™ MLS. All rights reserved.
Presentation: © 2025 EveryHome, Realtors, All Rights Reserved. EveryHome is licensed by the New York Real Estate Commission - License 103112063
Real estate listings held by brokerage firms other than EveryHome are marked with the IDX icon and detailed information about each listing includes the name of the listing broker.
The information provided by this website is for the personal, non-commercial use of consumers and may not be used for any purpose other than to identify prospective properties consumers may be interested in purchasing.
Some properties which appear for sale on this website may no longer be available because they are under contract, have sold or are no longer being offered for sale.
Some real estate firms do not participate in IDX and their listings do not appear on this website. Some properties listed with participating firms do not appear on this website at the request of the seller. For information on those properties withheld from the internet, please call 215-699-5555













 0%
0%  <1%
<1%  <2%
<2%  <2.5%
<2.5%  <3%
<3%  >=3%
>=3%

