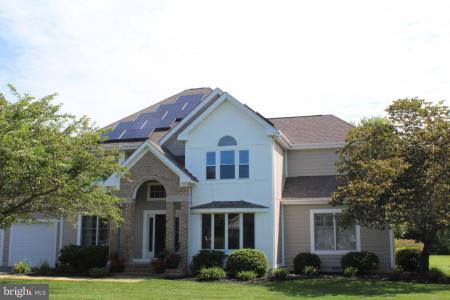No Longer Available
Asking Price - $949,000
Days on Market - 325
No Longer Available
104 Stony Brook Manor
The Glade
Rehoboth Beach, DE 19971
Featured Agent
EveryHome Realtor
Asking Price
$949,000
Days on Market
325
No Longer Available
Bedrooms
5
Full Baths
3
Partial Baths
1
Acres
0.57
Interior SqFt
3,300
Age
24
Heating
Propane
Fireplaces
1
Cooling
Central A/C
Water
Public
Sewer
Public
Garages
2
Taxes (2023)
2,265
Association
447 Quarterly
Additional Details Below

EveryHome Realtor
Views: 89
Featured Agent
EveryHome Realtor
Description
Welcome to The Glade - a well established community on the east side of Coastal Highway This exceptional home is located on a quiet cul-de-sac a short distance from, and with easy access to, all that Rehoboth has to offer. This two story home has 5 bedrooms and 3 1/2 baths. The first floor features a large master suite and recently renovated bath. The family room, with vent-less fireplace and cathedral ceilings, opens to the large kitchen. Other rooms on the first floor include a den/office space with built in bookshelves, a dining room, a spacious mudroom and a half bath. On the second floor are 4 additional bedrooms and 2 full baths, as well as a bonus room that offers flexibility as an additional family room, recreational room or bedroom. This home features outside living spaces that include a large screened in porch, adjoining deck and patio. The patio includes a built in grilling area perfect for outdoor entertaining. An oversized 2 car garage offers plenty of storage space. This house sits on a half acre of land which includes an irrigation system with a private well. The property is currently powered by leased solar panels. The seller's will pay off the remaining lease on the panels and will either remove the panels or transfer the use of the panels to the buyer until the lease ends - buyer's choice. The electric bills usually range between $30 and $40. and have been as low as .69 cents. The fireplace has vent-less logs with no chimney. The Glade community features outside swimming pool, tennis courts and fitness area.
Room sizes
Dining Room
15 x 12 Main Level
Kitchen
16 x 11 Main Level
Family Room
22 x 22 Main Level
Bonus Room
21 x 12 Upper Level
Screened Porch
19 x 13 Main Level
Primary Bath
18 x 10 Main Level
Master Bed
17 x 15 Main Level
Bedroom 2
14 x 13 Upper Level
Bedroom 3
15 x 12 Upper Level
Bedroom 4
14 x 12 Upper Level
Bedroom 5
11 x 11 Upper Level
Den
12 x 10 Main Level
Location
Driving Directions
Route One North to Holland Glade Road. Take Holland Glade Road straight to The Glade. Take a left on Glade Circle West to Stony Brook Manor on your right. Take a right onto Stony Brook Manor. Home is the third driveway on the right.
Listing Details
Summary
Architectural Type
•Contemporary
Garage(s)
•Garage - Front Entry, Garage Door Opener
Interior Features
Flooring
•Carpet, Hardwood, Laminate Plank
Basement
•Block, Crawl Space
Fireplace(s)
•Gas/Propane
Appliances
•Dishwasher, Disposal, Dryer - Electric, Microwave, Oven/Range - Gas, Refrigerator, Washer, Water Heater - Tankless
Rooms List
•Dining Room, Primary Bedroom, Bedroom 2, Bedroom 3, Bedroom 4, Bedroom 5, Kitchen, Family Room, Den, Laundry, Bathroom 2, Bathroom 3, Bonus Room, Primary Bathroom, Half Bath, Screened Porch
Exterior Features
Roofing
•Architectural Shingle
Exterior Features
•Underground Lawn Sprinkler, BBQ Grill, Deck(s), Frame
Utilities
Cooling
•Central A/C, Electric
Heating
•Forced Air, Propane - Leased
Additional Utilities
•Cable TV, Propane
Property History
Dec 25, 2023
Active Under Contract
12/25/23
Active Under Contract
Dec 25, 2023
Active Under Contract
12/25/23
Active Under Contract
Dec 25, 2023
Active Under Contract
12/25/23
Active Under Contract
Miscellaneous
Lattitude : 38.732810
Longitude : -75.104413
MLS# : DESU2047090
Views : 89
Listing Courtesy: Jeffrey THORNBURG of Berkshire Hathaway HomeServices PenFed Realty

0%

<1%

<2%

<2.5%

<3%

>=3%

0%

<1%

<2%

<2.5%

<3%

>=3%
Notes
Page: © 2024 EveryHome, Realtors, All Rights Reserved.
The data relating to real estate for sale on this website appears in part through the BRIGHT Internet Data Exchange program, a voluntary cooperative exchange of property listing data between licensed real estate brokerage firms, and is provided by BRIGHT through a licensing agreement. Listing information is from various brokers who participate in the Bright MLS IDX program and not all listings may be visible on the site. The property information being provided on or through the website is for the personal, non-commercial use of consumers and such information may not be used for any purpose other than to identify prospective properties consumers may be interested in purchasing. Some properties which appear for sale on the website may no longer be available because they are for instance, under contract, sold or are no longer being offered for sale. Property information displayed is deemed reliable but is not guaranteed. Copyright 2024 Bright MLS, Inc.
Presentation: © 2024 EveryHome, Realtors, All Rights Reserved. EveryHome is licensed by the Delaware Real Estate Commission - License RB-0020479
Real estate listings held by brokerage firms other than EveryHome are marked with the IDX icon and detailed information about each listing includes the name of the listing broker.
The information provided by this website is for the personal, non-commercial use of consumers and may not be used for any purpose other than to identify prospective properties consumers may be interested in purchasing.
Some properties which appear for sale on this website may no longer be available because they are under contract, have sold or are no longer being offered for sale.
Some real estate firms do not participate in IDX and their listings do not appear on this website. Some properties listed with participating firms do not appear on this website at the request of the seller. For information on those properties withheld from the internet, please call 215-699-5555








 0%
0%  <1%
<1%  <2%
<2%  <2.5%
<2.5%  >=3%
>=3%