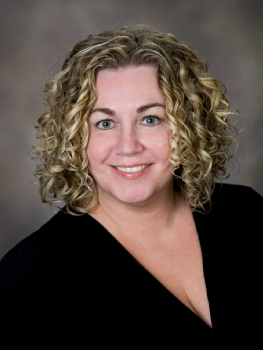For Sale
?
View other homes in Califon Borough, Ordered by Price
X
Asking Price - $499,000
Days on Market - 24
104 Mill Street
Califon , NJ 07830
Featured Agent
EveryHome Realtor
Asking Price
$499,000
Days on Market
24
Bedrooms
3
Full Baths
1
Partial Baths
1
Acres
0.13
Lot Dimensions
1300 Sqft
Age
185
Heating
Oil
Fireplaces
1
Cooling
1 Unit
Water
Public
Sewer
Private
Garages
0
Basement
Walkout
Taxes (2024)
$13,037
Parking
2 Cars
Additional Details Below

EveryHome Realtor
Views: 11
Featured Agent
EveryHome Realtor
Description
A rare gem in the heart of the Historic District of Califon; the town that inspired the classic "It's A Wonderful Life". Lovingly renovated and maintained by the current owners. A charming mahogany porch invites you into this picturesque, thoughtfully expanded Colonial. The exterior features quarter sawn clapboards sourced from Vermont. This treasured home is move in ready with modern conveniences. Natural light fills the first floor with front/back sightlines and easy flow. The updated eat-in kitchen boasts rich cabinetry, granite counter tops, stainless steel appliances, an antique River Recovered* Heart-Pine wood wide plank floor. The expanded dining room's French doors access the spacious deck, with large entertaining space; where the soft sounds of the backyard stream can be heard. The living room boasts a brick surround pellet stove and custom built-in shelves. Adjoining family room provides great space with French doors, access to deck. The serene primary suite is accompanied by seating area, ample closets, a Vaulted Ceiling and cathedral window. The second bedroom has original Colonial character. The third bedroom with Vaulted Ceilings, French doors, adjoining office could serve as a second primary. Walk-up attic has storage. Laundry is located in the stone cellar basement along with a work bench area, and walk out. Professionally landscape designed yard feature large stone steps with a charming garden shed and mature plantings. *NEW Septic install in process/2025.


Room sizes
Living Room
12 x 9 1st Floor
Dining Room
15 x 10 1st Floor
Kitchen
12 x 19 1st Floor
Family Room
17 x 12 1st Floor
Den Room
12 x 9 2nd Floor
Other Room 1
28 x 19 3rd Floor
BedRoom 1
15 x 10 2nd Floor
BedRoom 2
12 x 9 2nd Floor
BedRoom 3
17 x 12 2nd Floor
Other Room 2
15 x 10 Basement
Location
Driving Directions
From Main Street turn onto Mill St., make the first right to turn onto private gravel road. House is second on right.
Listing Details
Summary
Architectural Type
•Colonial
Garage(s)
•On-Street Parking
Parking
•2 Car Width, Gravel
Interior Features
Flooring
•Carpeting, Wood
Basement
•Unfinished, Walkout, Laundry Room, Utility Room, Walkout, Workshop
Fireplace(s)
•Pellet Stove
Interior Features
•Blinds,CODetect,Cathedral Ceilings,Shades,Smoke Detector,Stall Tub,Tub Shower
Appliances
•Carbon Monoxide Detector, Dishwasher, Dryer, Microwave Oven, Range/Oven-Gas, Refrigerator, Washer
Rooms List
•Master Bedroom: Sitting Room
• Kitchen: Eat-In Kitchen
• 1st Floor Rooms: 3 Bedroom, Main Bath, Sitting Room
• Ground Level: Dining Room, Family Room, Kitchen, Living Room, Porch, Powder Room
Exterior Features
Lot Features
•Cul-De-Sac, Private Road
Exterior Features
•Deck, Open Porch(es), Outbuilding(s), Patio, Wood
Utilities
Heating
•Baseboard - Hotwater, Oil Tank Above Ground - Inside
Sewer
•Septic 3 Bedroom Town Verified
Additional Utilities
•Gas-Propane
Miscellaneous
Lattitude : 40.72055
Longitude : -74.83694
MLS# : 3988917
Views : 11
Listing Courtesy: Liza Saunders of TURPIN REAL ESTATE, INC.

0%

<1%

<2%

<2.5%

<3%

>=3%

0%

<1%

<2%

<2.5%

<3%

>=3%


Notes
Page: © 2025 EveryHome, Realtors, All Rights Reserved.
The data relating to real estate for sale on this website comes in part from the IDX Program of Garden State Multiple Listing Service, L.L.C. Real estate listings held by other brokerage firms are marked as IDX Listing. Information deemed reliable but not guaranteed. Copyright © 2025 Garden State Multiple Listing Service, L.L.C. All rights reserved. Notice: The dissemination of listings on this website does not constitute the consent required by N.J.A.C. 11:5.6.1 (n) for the advertisement of listings exclusively for sale by another broker. Any such consent must be obtained in writing from the listing broker.
Presentation: © 2025 EveryHome, Realtors, All Rights Reserved. EveryHome is licensed by the New Jersey Real Estate Commission - License 0901599
Real estate listings held by brokerage firms other than EveryHome are marked with the IDX icon and detailed information about each listing includes the name of the listing broker.
The information provided by this website is for the personal, non-commercial use of consumers and may not be used for any purpose other than to identify prospective properties consumers may be interested in purchasing.
Some properties which appear for sale on this website may no longer be available because they are under contract, have sold or are no longer being offered for sale.
Some real estate firms do not participate in IDX and their listings do not appear on this website. Some properties listed with participating firms do not appear on this website at the request of the seller. For information on those properties withheld from the internet, please call 215-699-5555













 0%
0%  <1%
<1%  <2%
<2%  <2.5%
<2.5%  <3%
<3%  >=3%
>=3%



