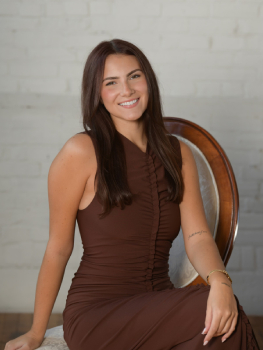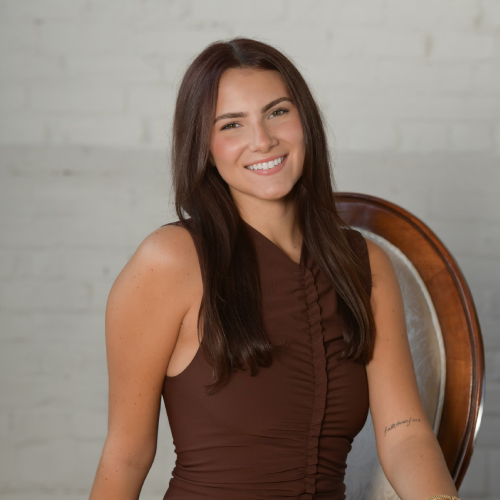For Sale
?
View other homes in Hockssn Greenvl Centrvl, Ordered by Price
X
Asking Price - $725,000
Days on Market - 4
104 Hobson Drive
West Riding
Hockessin, DE 19707
Featured Agent
EveryHome Realtor
Asking Price
$725,000
Days on Market
4
Bedrooms
4
Full Baths
2
Partial Baths
1
Acres
1.25
Interior SqFt
3,690
Age
39
Heating
Oil
Fireplaces
2
Cooling
Central A/C
Water
Public
Sewer
Private
Garages
2
Taxes (2025)
6,052
Association
200 Per Year
Additional Details Below

EveryHome Realtor
Views: 11
Featured Agent
EveryHome Realtor
Description
This beautiful home in the desirable Hockessin neighborhood of West Riding is on a huge 1.25 acre lot and sits back from the road, affording maximum privacy. With its beautifully landscaped yard and in-ground pool, this one won’t last long! This 4 bedroom, 2 1/2 bath house boasts an open concept kitchen with great flow on the first floor. Upgraded Hardie plank siding/trim provides the best low-maintenance exterior around You enter the house off the covered front porch with PA bluestone, and inside are met with hardwood floors which start in the entrance foyer and run throughout the first floor. The spacious living room with Vaulted Ceiling and fireplace leads to a classic dining room, and at the back of the house, an awesome 300 SF tiled sunroom with plenty of windows to let in an abundance of natural light. The huge eat-in kitchen has beautiful granite countertops and backsplash, a large center peninsula and stainless-steel appliances including a double oven and brand-new gas stove and dishwasher. For even more living space, there is a large family room with second fireplace. Off this room is the fully renovated powder room, complete with granite topped vanity. The laundry room/mud room leads to the oversized 726 SF garage, with ample room for your yard and pool equipment. Upstairs has an open landing area at the top of the stairs, with more hardwood flooring extending from the hall through the large master bedroom and into two large walk-in closets. The master bath has a Jacuzzi tub as well as a standing shower and double vanity. The other 3 upstairs bedrooms are all sizable and have brand new carpeting. The hall bath has been fully renovated, with upscale vanity and lighting and a beautiful tiled walk-in shower with glass door enclosure. The back yard features a large, 420 SF deck, accessible by 3 doors. This leads to your outdoor oasis - a professionally landscaped backyard area surrounding a diligently maintained inground pool and large area for plenty of poolside seating. Stone retaining walls accent the beautifully landscaping rolling back yard common in Hockessin. Rounding out this fantastic house is a 690 SF finished basement area, with luxury vinyl flooring, bringing the total finished living space of the house to 3,690 SF. Also included is a natural gas full-house Generac generator! This home is in the sought after William F. Cooke Elementary School area, and is truly move-in ready - make this your new home today!


Location
Driving Directions
West on Lancaster Pike, Right on Old Wilmington Rd, Right on Hobson Dr
Listing Details
Summary
Architectural Type
•Contemporary
Garage(s)
•Garage - Side Entry, Garage Door Opener
Interior Features
Basement
•Partially Finished, Block
Rooms List
•Living Room, Dining Room, Bedroom 2, Bedroom 3, Bedroom 4, Kitchen, Family Room, Bedroom 1, Sun/Florida Room
Exterior Features
Exterior Features
•Frame, Brick
Utilities
Cooling
•Central A/C, Electric
Miscellaneous
Lattitude : 39.770599
Longitude : -75.650589
MLS# : DENC2091070
Views : 11
Listing Courtesy: Patrick Kilgore of Keller Williams Realty Wilmington

0%

<1%

<2%

<2.5%

<3%

>=3%

0%

<1%

<2%

<2.5%

<3%

>=3%


Notes
Page: © 2025 EveryHome, Realtors, All Rights Reserved.
The data relating to real estate for sale on this website appears in part through the BRIGHT Internet Data Exchange program, a voluntary cooperative exchange of property listing data between licensed real estate brokerage firms, and is provided by BRIGHT through a licensing agreement. Listing information is from various brokers who participate in the Bright MLS IDX program and not all listings may be visible on the site. The property information being provided on or through the website is for the personal, non-commercial use of consumers and such information may not be used for any purpose other than to identify prospective properties consumers may be interested in purchasing. Some properties which appear for sale on the website may no longer be available because they are for instance, under contract, sold or are no longer being offered for sale. Property information displayed is deemed reliable but is not guaranteed. Copyright 2025 Bright MLS, Inc.
Presentation: © 2025 EveryHome, Realtors, All Rights Reserved. EveryHome is licensed by the Delaware Real Estate Commission - License RB-0020479
Real estate listings held by brokerage firms other than EveryHome are marked with the IDX icon and detailed information about each listing includes the name of the listing broker.
The information provided by this website is for the personal, non-commercial use of consumers and may not be used for any purpose other than to identify prospective properties consumers may be interested in purchasing.
Some properties which appear for sale on this website may no longer be available because they are under contract, have sold or are no longer being offered for sale.
Some real estate firms do not participate in IDX and their listings do not appear on this website. Some properties listed with participating firms do not appear on this website at the request of the seller. For information on those properties withheld from the internet, please call 215-699-5555













 0%
0%  <1%
<1%  <2%
<2%  <2.5%
<2.5%  <3%
<3%  >=3%
>=3%

