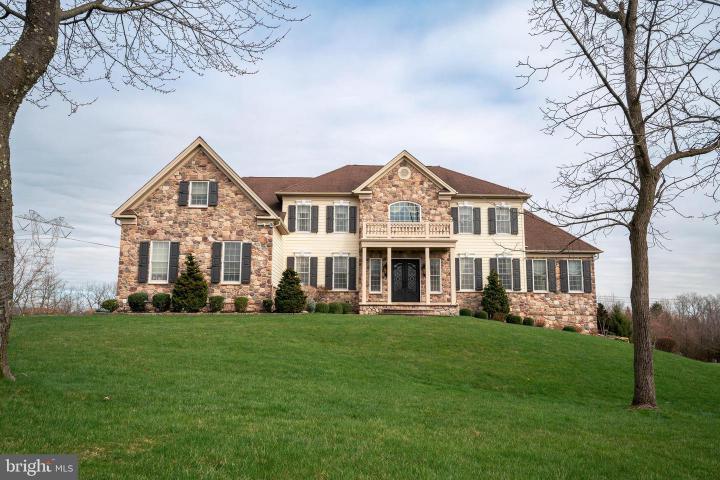No Longer Available
Asking Price - $1,599,900
Days on Market - 94
No Longer Available
1036 Azlen Lane
Estates At Hilltown
Chalfont, PA 18914
Featured Agent
EveryHome Realtor
Asking Price
$1,599,900
Days on Market
94
No Longer Available
Bedrooms
4
Full Baths
5
Partial Baths
1
Acres
1.26
Interior SqFt
5,808
Age
16
Heating
Natural Gas
Fireplaces
1
Cooling
Central A/C
Water
Public
Sewer
Private
Garages
3
Taxes (2022)
13,819
Association
108 Monthly
Cap Fee
900
Additional Details Below

EveryHome Realtor
Views: 468
Featured Agent
EveryHome Realtor
Description
Indulge in the epitome of opulence within this sprawling 6,000 sq. ft. residence in the esteemed Estates at Hilltown. Majestically situated against preserved land, this four-bedroom haven boasts five full bathrooms, two half baths and 3 car garage, greeting you with a captivating butterfly staircase in the foyer. The main level unfolds with a formal living and dining room adorned in hardwood floors and custom crown molding. A vaulted-ceiling conservatory beckons, featuring a wet bar with granite countertops and a seamless transition to a vast composite deck overlooking the expansive backyard. The chef's kitchen is a culinary masterpiece with double wall ovens, a pantry, and granite countertops framing awe-inspiring views. Experience sheer magnificence in the great room- a masterpiece of design. Towering two-story ceilings, rich hardwood floors, coffered ceiling, a gas fireplace with floor to ceiling stone, and a second staircase redefine luxury living. An office, 2 powder rooms, and mudroom complete this floor. Ascend to the second level, where the primary suite awaits with Vaulted Ceilings, a sitting room, and a lavish En-Suite featuring heated floors, Jacuzzi tubs, and an oversized walk-in shower. Two bedrooms boast Juliet balconies with attached bathrooms, and a fourth bedroom offers its own En-Suite. Technological marvels abound, from the ozinator pool and new Bose system to the updated lifestyle system and outdoor speakers with lifetime warranty. The entire house is fortified with Ring flood and spot cameras, ensuring security. The residence, adorned with Timberlane shutters, presents a full irrigation system and a basement ripe for customization. This home is a sanctuary for those seeking a luxurious retreat with unparalleled amenities.
Room sizes
Living Room
17 x 14 Main Level
Dining Room
21 x 14 Main Level
Kitchen
32 x 16 Main Level
Conservatory
14 x 29 Main Level
Great Room
22 x 17 Main Level
Office
14 x 16 Main Level
Master Bed
21 x 15 Upper Level
Bedroom 2
14 x 15 Upper Level
Bedroom 3
14 x 14 Upper Level
Bedroom 4
14 x 12 Upper Level
Mud Room
17 x 17 Main Level
Laundry
12 x 17 Upper Level
Location
Driving Directions
Take Limekiln Pike to Azlen Lane
Listing Details
Summary
Architectural Type
•Colonial
Garage(s)
•Garage - Side Entry
Interior Features
Rooms List
•Living Room, Dining Room, Primary Bedroom, Bedroom 2, Bedroom 3, Bedroom 4, Kitchen, Great Room, Laundry, Mud Room, Office, Conservatory Room, Full Bath
Utilities
Cooling
•Central A/C, Natural Gas
Heating
•Forced Air, Natural Gas
Sewer
•Approved System, On Site Septic
Property History
Mar 28, 2024
Temporarily Off Market
3/28/24
Temporarily Off Market
Mar 16, 2024
Temporarily Off Market
3/16/24
Temporarily Off Market
Miscellaneous
Lattitude : 40.323460
Longitude : -75.231660
MLS# : PABU2063650
Views : 468
Listing Courtesy: Joseph Bograd of RE/MAX Elite

0%

<1%

<2%

<2.5%

<3%

>=3%

0%

<1%

<2%

<2.5%

<3%

>=3%
Notes
Page: © 2024 EveryHome, Realtors, All Rights Reserved.
The data relating to real estate for sale on this website appears in part through the BRIGHT Internet Data Exchange program, a voluntary cooperative exchange of property listing data between licensed real estate brokerage firms, and is provided by BRIGHT through a licensing agreement. Listing information is from various brokers who participate in the Bright MLS IDX program and not all listings may be visible on the site. The property information being provided on or through the website is for the personal, non-commercial use of consumers and such information may not be used for any purpose other than to identify prospective properties consumers may be interested in purchasing. Some properties which appear for sale on the website may no longer be available because they are for instance, under contract, sold or are no longer being offered for sale. Property information displayed is deemed reliable but is not guaranteed. Copyright 2024 Bright MLS, Inc.
Presentation: © 2024 EveryHome, Realtors, All Rights Reserved. EveryHome is licensed by the Pennsylvania Real Estate Commission - License RB066839
Real estate listings held by brokerage firms other than EveryHome are marked with the IDX icon and detailed information about each listing includes the name of the listing broker.
The information provided by this website is for the personal, non-commercial use of consumers and may not be used for any purpose other than to identify prospective properties consumers may be interested in purchasing.
Some properties which appear for sale on this website may no longer be available because they are under contract, have sold or are no longer being offered for sale.
Some real estate firms do not participate in IDX and their listings do not appear on this website. Some properties listed with participating firms do not appear on this website at the request of the seller. For information on those properties withheld from the internet, please call 215-699-5555








 0%
0%  <1%
<1%  <2%
<2%  <2.5%
<2.5%  >=3%
>=3%