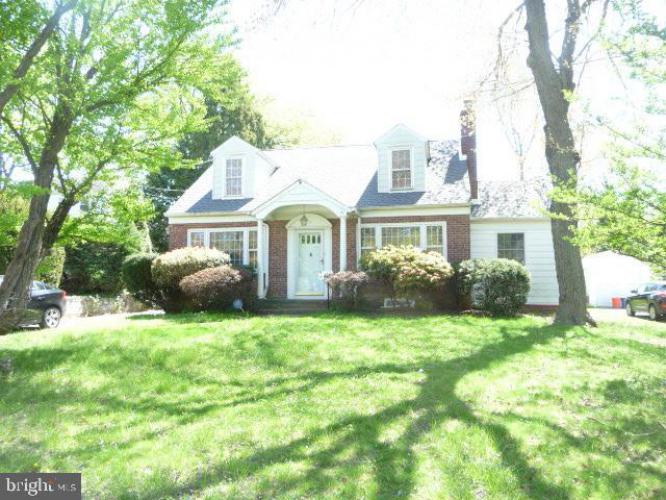No Longer Available
Asking Price - $310,000
Days on Market - 11
No Longer Available
103 S Llanwellyn Avenue
Glenolden, PA 19036
Featured Agent
EveryHome Realtor
Asking Price
$310,000
Days on Market
11
No Longer Available
Bedrooms
3
Full Baths
2
Partial Baths
1
Acres
0.22
Interior SqFt
1,578
Age
71
Heating
Natural Gas
Fireplaces
1
Cooling
Central A/C
Water
Public
Sewer
Public
Garages
0
Taxes (2023)
7,013
Additional Details Below

EveryHome Realtor
Views: 110
Featured Agent
EveryHome Realtor
Description
Great Location in Glenolden Borough!! Single Brick Cape Cod style home featuring 3 Bedrooms, 2 1/2 Bathrooms. Home needs updating but an opportunity to make it your dream home. Main level features foyer entry, Living room with brick wood burning F/P and h/w floors, Formal Dining room with h/w floors, Eat in Kitchen with exit to rear screened in patio, Main floor bedroom with h/w floors, 3 piece hall bathroom with stall shower. There is also a bonus room off of the living room that can make a great home office Upper level features 2 large bedrooms and a 3 piece hall bathroom. There is also a door to a walk in attic which offers great storage. The lower level features a partially finished recreation room, laundry area, powder room and a large workshop area. Access to rear yard through Bilco doors. New roof was installed in October 2023. Home has gas h/a heat and central air. Driveway offering off street parking for 2-3 cars. Home overlooks park, baseball field and playground, 1 block to public library, Glenolden Park and walking trails. Close to shopping and transportation.
Room sizes
Living Room
x Main Level
Dining Room
x Main Level
Kitchen
x Main Level
Sun Room
x Main Level
Office
x Main Level
Master Bed
x Main Level
Bedroom 2
x Upper Level
Bedroom 3
x Upper Level
Rec Room
x Lower Level
Bathroom 1
x Main Level
Location
Driving Directions
S Llanwellyn Ave across from park between W Knowles and W Gardner
Listing Details
Summary
Architectural Type
•Cape Cod
Parking
•Asphalt Driveway, Driveway, On Street, Off Street
Interior Features
Basement
•Full, Outside Entrance, Partially Finished, Block
Fireplace(s)
•Fireplace - Glass Doors, Brick, Wood
Interior Features
•Attic, Entry Level Bedroom, Formal/Separate Dining Room, Kitchen - Eat-In, Stall Shower, Tub Shower, Walk-in Closet(s), Laundry: Basement, Hookup
Appliances
•Built-In Range, Dishwasher, Oven/Range - Electric
Rooms List
•Living Room, Dining Room, Primary Bedroom, Bedroom 2, Bedroom 3, Kitchen, Sun/Florida Room, Office, Recreation Room, Bathroom 1
Exterior Features
Roofing
•Architectural Shingle, Fiberglass, Shingle
Lot Features
•Front Yard, Rear Yard, SideYard(s)
Utilities
Cooling
•Central A/C, Electric
Heating
•Forced Air, Natural Gas
Miscellaneous
Lattitude : 39.900820
Longitude : -75.291810
MLS# : PADE2065906
Views : 110
Listing Courtesy: Don Rowley of Coldwell Banker Hearthside Realtors

0%

<1%

<2%

<2.5%

<3%

>=3%

0%

<1%

<2%

<2.5%

<3%

>=3%
Notes
Page: © 2024 EveryHome, Realtors, All Rights Reserved.
The data relating to real estate for sale on this website appears in part through the BRIGHT Internet Data Exchange program, a voluntary cooperative exchange of property listing data between licensed real estate brokerage firms, and is provided by BRIGHT through a licensing agreement. Listing information is from various brokers who participate in the Bright MLS IDX program and not all listings may be visible on the site. The property information being provided on or through the website is for the personal, non-commercial use of consumers and such information may not be used for any purpose other than to identify prospective properties consumers may be interested in purchasing. Some properties which appear for sale on the website may no longer be available because they are for instance, under contract, sold or are no longer being offered for sale. Property information displayed is deemed reliable but is not guaranteed. Copyright 2024 Bright MLS, Inc.
Presentation: © 2024 EveryHome, Realtors, All Rights Reserved. EveryHome is licensed by the Pennsylvania Real Estate Commission - License RB066839
Real estate listings held by brokerage firms other than EveryHome are marked with the IDX icon and detailed information about each listing includes the name of the listing broker.
The information provided by this website is for the personal, non-commercial use of consumers and may not be used for any purpose other than to identify prospective properties consumers may be interested in purchasing.
Some properties which appear for sale on this website may no longer be available because they are under contract, have sold or are no longer being offered for sale.
Some real estate firms do not participate in IDX and their listings do not appear on this website. Some properties listed with participating firms do not appear on this website at the request of the seller. For information on those properties withheld from the internet, please call 215-699-5555








 0%
0%  <1%
<1%  <2%
<2%  <2.5%
<2.5%  >=3%
>=3%