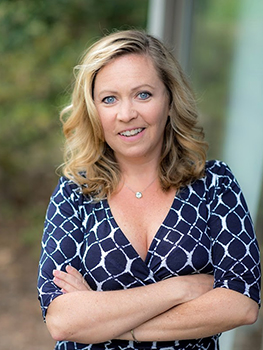For Sale
?
View other homes in Mount Arlington Borough, Ordered by Price
X
Asking Price - $679,000
Days on Market - 40
103 Ondish Court
Nolan's Ridge
Mount Arlington , NJ 07856
Featured Agent
EveryHome Realtor
Asking Price
$679,000
Days on Market
40
Bedrooms
3
Full Baths
2
Partial Baths
1
Interior Sqft
2,509
Age
23
Heating
Natural Gas
Fireplaces
1
Cooling
Central Air
Water
Public
Sewer
Public
Garages
2
Basement
Full
Taxes (2024)
$11,495
Association
$550 Monthly
Pool
Association
Parking
2 Cars
Additional Details Below

EveryHome Realtor
Views: 87
Featured Agent
EveryHome Realtor
Description
Welcome to a rare opportunity in one of the area's most sought-after 55+ communities. This beautifully designed 3-bedroom home offers the perfect balance of single-level comfort and spacious flexibility complete with a large loft, full basement, and room for guests or hobbies. Step inside and you'll notice the warmth of natural light and the easy flow of the open floor plan. A generous formal dining and living room provide the perfect space for holidays, dinner parties, or casual gatherings with friends. The kitchen offers a Breakfast bar, a sunny dining area, and a seamless connection to the spacious Family room. High ceilings, plentiful windows, a cozy gas fireplace, & access to the private deck all create a space that feels open, inviting, and comfortable. Your first-floor primary suite offers a quiet retreat at days end, complete with two walk-in closets and a spa-like En-Suite bath featuring a soaking tub and separate shower. The convenient first-floor laundry room makes everyday living even easier. Upstairs, you'll find a large, versatile loft, 2 spacious bedrooms with hardwood floors, large closets, a full bath, & a utility room. Freshly painted, hardwood floors refinished, new floor in laundry room, newer appliances, & a whole-house generator. At Nolan's Ridge, you'll enjoy a welcoming, active community with wonderful amenities including a clubhouse, exercise room, tennis courts, & an outdoor heated pool.


Room sizes
Living Room
13 x 11 1st Floor
Dining Room
13 x 11 1st Floor
Kitchen
12 x 11 1st Floor
Family Room
16 x 13 1st Floor
Other Room 1
12 x 10 1st Floor
BedRoom 1
14 x 13 1st Floor
BedRoom 2
12 x 11 2nd Floor
BedRoom 3
15 x 13 2nd Floor
Location
Driving Directions
Route 80 to exit 30 (Howard Blvd) right off ramp, left into Nolan's Ridge Zachery Way, right on Ondish Ct #103 on left
Listing Details
Summary
Architectural Type
•Colonial
Garage(s)
•Attached Garage, Garage Door Opener
Parking
•2 Car Width, Blacktop
Pets
•Breed Restrictions, Call, Number Limit, Size Limit, Yes
Interior Features
Flooring
•Carpeting, Tile, Wood
Basement
•Full, Unfinished
Fireplace(s)
•Family Room, Gas Fireplace
Inclusions
•Cable TV, Garbage Extra Charge
Interior Features
•Blinds,CODetect,Fire Extinguisher,High Ceilings,Smoke Detector,Soaking Tub,Stall Tub,Tub Shower,Walk in Closets
Appliances
•Carbon Monoxide Detector, Dishwasher, Disposal, Generator-Built-In, Microwave Oven, Range/Oven-Gas, Refrigerator
Rooms List
•Master Bedroom: 1st Floor, Full Bath, Walk-In Closet
• Kitchen: Breakfast Bar, Eat-In Kitchen
• 1st Floor Rooms: 1 Bedroom, Additional Bath, Breakfast Room, Dining Room, Family Room, Foyer, Garage Entrance, Kitchen, Laundry, Living Room, Powder Room
• 2nd Floor Rooms: 2 Bedrooms, Bath(s) Loft
• Baths: Soaking Tub, Stall Shower
Exterior Features
Pool
•Association Pool, Heated, Outdoor Pool
Lot Features
•Level Lot, Mountain View
Exterior Features
•Deck, Thermal Windows/Doors, Underground Lawn Sprinkler, Stone, Vinyl Siding
HOA/Condo Information
HOA Fee Includes
•Maintenance-Common Area, Maintenance-Exterior, Snow Removal, Trash Collection
Community Features
•Club House, Exercise Room, Kitchen Facilities, Pool-Outdoor, Tennis Courts
Utilities
Cooling
•2 Units, Ceiling Fan, Central Air, Multi-Zone Cooling
Heating
•2 Units, Forced Hot Air, Gas-Natural
Water
•Public Water, Water Charge Extra
Additional Utilities
•All Underground, Electric, Gas-Natural
Miscellaneous
Lattitude : 40.9054647
Longitude : -74.641844
MLS# : 3979590
Views : 87
Listed By: Nicole Wickenheisser of COLDWELL BANKER REALTY

0%

<1%

<2%

<2.5%

<3%

>=3%

0%

<1%

<2%

<2.5%

<3%

>=3%


Notes
Page: © 2025 EveryHome, Realtors, All Rights Reserved.
The data relating to real estate for sale on this website comes in part from the IDX Program of Garden State Multiple Listing Service, L.L.C. Real estate listings held by other brokerage firms are marked as IDX Listing. Information deemed reliable but not guaranteed. Copyright © 2025 Garden State Multiple Listing Service, L.L.C. All rights reserved. Notice: The dissemination of listings on this website does not constitute the consent required by N.J.A.C. 11:5.6.1 (n) for the advertisement of listings exclusively for sale by another broker. Any such consent must be obtained in writing from the listing broker.
Presentation: © 2025 EveryHome, Realtors, All Rights Reserved. EveryHome is licensed by the New Jersey Real Estate Commission - License 0901599
Real estate listings held by brokerage firms other than EveryHome are marked with the IDX icon and detailed information about each listing includes the name of the listing broker.
The information provided by this website is for the personal, non-commercial use of consumers and may not be used for any purpose other than to identify prospective properties consumers may be interested in purchasing.
Some properties which appear for sale on this website may no longer be available because they are under contract, have sold or are no longer being offered for sale.
Some real estate firms do not participate in IDX and their listings do not appear on this website. Some properties listed with participating firms do not appear on this website at the request of the seller. For information on those properties withheld from the internet, please call 215-699-5555













 0%
0%  <1%
<1%  <2%
<2%  <2.5%
<2.5%  <3%
<3%  >=3%
>=3%

