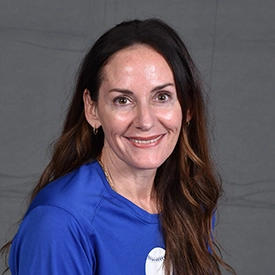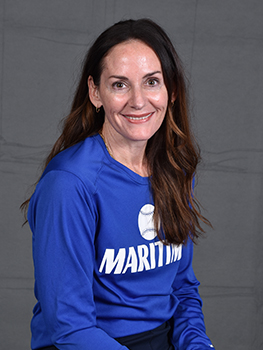Description
UPDATE: Say goodbye to the POOL!!! Seller will have the pool professionally removed and the area landscaped prior to settlement. Why are you waiting now? Great Home, Great community! A spacious and solid 4-bedroom Split Level home nestled in a sought-after community of New Castle. This versatile home is ready for your personal touches, allowing you to make it truly yours. With its attractive curb appeal, featuring fresh landscaping and a well-maintained grassy yard, this home invites you to explore its potential The efficient Split Level design optimizes space, while minimizing steps, providing all the rooms you need for a comfortable lifestyle. Along with the 4 bedrooms, there's a bonus room that offers endless possibilities—it can serve as an office, hobby space, garden room, or enclosed porch. As you approach the home, the beautiful wrought iron front door welcomes you inside. Step through into the tiled foyer on the entry level, where you'll find a spacious coat closet and easy access to the garage and the rest of the home. A few steps down lead to a cozy family room featuring new vinyl plank floors, an arched brick hearth with a wood-burning stove, and a rustic real wood-panel accent wall—a perfect space to unwind and relax. Also on this lower level, you'll discover a bedroom with new simulated wood plank floors, a generously sized closet, and a fresh coat of paint. Adjacent to the bedroom, a convenient half bath awaits. Completing this level is a utility room, offering ample space for a workshop, hobbies, or additional storage, while housing the main systems of the home. Up a few steps from the foyer, you'll find yourself in a bright and inviting living room—an ideal gathering place for family and friends. The adjacent dining room, surrounded by windows, features elegant hardwood floors and a chandelier on a dimmer switch. The eat-in kitchen offers a highly functional space, complete with new stainless steel appliances, abundant cabinetry, a disposal, microwave shelf, refrigerator space, a pantry closet, and room for a table seating at least 4-5. Continuing on this level, you'll discover three additional bedrooms, each offering ample space and comfortable carpeted floors. The full bathroom boasts a walk-in shower stall, tile flooring, safety bars, a new toilet, and a pedestal sink. The exterior is a solid combination of aluminum siding and brick construction. The fenced backyard offers privacy and security, while the oversized one-car garage ensures ample parking and storage space, adding to your convenience. Head through the garage and the bonus room and step into the fenced backyard, which can be your private oasis, complete with a level grass area for relaxation and leisure. Additional storage is provided by the included shed. While the pool is in need of repair, it presents an opportunity for future enjoyment and relaxation. This is a solid home, ready for you to move in and make it your own. Don't miss out on the chance to transform this house into your dream home. Conveniently situated just minutes away from a host of amenities such as shopping, restaurants, and transportation, this location is ideal. Schedule a showing today and experience all that this exceptional property has to offer.








 <1%
<1%  <2%
<2%  <2.5%
<2.5%  <3%
<3%  >=3%
>=3%