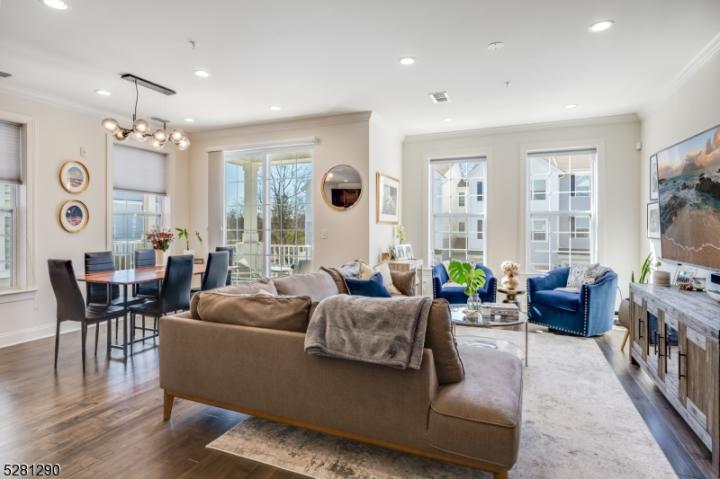No Longer Available
Asking Price - $735,000
Days on Market - 21
No Longer Available
103 Aspen Drive
Hilltop At Cedar Grove
Cedar Grove , NJ 07009
Featured Agent
EveryHome Realtor
Asking Price
$735,000
Days on Market
21
No Longer Available
Bedrooms
3
Full Baths
2
Partial Baths
1
Acres
48.26
Age
5
Heating
Natural Gas
Cooling
Central Air
Water
Public
Sewer
Public
Garages
1
Taxes (2023)
$12,102
Association
$392 Monthly
Pool
Association
Parking
Additional Parking
Additional Details Below

EveryHome Realtor
Views: 4
Featured Agent
EveryHome Realtor
Description
Luxury living, low taxes and easy access to NYC! This turnkey 3-Bedroom (plus Bonus Room) 2.1 bathroom townhome in the highly coveted Hilltop at Cedar Grove has it all! Private, Garage Entrance w/ welcoming Foyer leads to First Level with sundrenched, open-concept living. Gourmet Kitchen with custom wood cabinets, stainless steel appliances, quartz counters and stunning new Ann Sacks tile backsplash. Enormous Pantry by California Closets. Dining Room with glass sliding doors to charming private Balcony. Large Living Room perfect for entertaining. New modern light fixtures and bright, fresh paint throughout. Second level with convenient Laundry Room, Loft Area offering endless flexibility, Primary Suite, 2 more Bedrooms and large Bonus Room/Office. Primary Suite offers elegant tray ceiling, huge California Closets walk-in, and spa-like Bath with spacious wood vanity and glass shower with custom tile surround. Amenities galore! On-site shuttle to Upper Montclair train station, enormous Club House, huge outdoor infinity Pool, state-of-the-art Fitness Center, Private Rooms for parties, Picnic/BBQ Area and more! Perfect location on serene cul-de-sac near parks and hiking trails (Hilltop Reservation, Cedar Grove Park/Community Center) just minutes from downtown Montclair and NYC transportation. A Home Warranty and Tax Abatement through 2029 make 103 Aspen an extraordinary value not to be missed!
Room sizes
Living Room
25 x 12 1st Floor
Dining Room
14 x 9 1st Floor
Kitchen
14 x 10 1st Floor
Other Room 1
17 x 11 2nd Floor
BedRoom 1
16 x 14 2nd Floor
BedRoom 2
11 x 11 2nd Floor
BedRoom 3
11 x 10 2nd Floor
Other Room 2
7 x 6 2nd Floor
Other Room 3
16 x 17 2nd Floor
Location
Driving Directions
Bloomfield Avenue to Fairview Avenue to Aspen Drive
Listing Details
Summary
Architectural Type
•Townhouse-Interior, Multi Floor Unit
Garage(s)
•Garage,Inside Entrance
Parking
•Additional Parking
Interior Features
Flooring
•Carpeting, Tile, Vinyl-Linoleum, Wood
Interior Features
•CODetect,Security System,Smoke Detector,Stall Shower,Tub Shower,Walk in Closets
Appliances
•Carbon Monoxide Detector, Dishwasher, Dryer, Microwave Oven, Range/Oven-Gas, Refrigerator, Washer
Rooms List
•Master Bedroom: Full Bath, Walk-In Closet
• Kitchen: Pantry
• 1st Floor Rooms: Dining Room, Kitchen, Living Room, Pantry, Powder Room
• 2nd Floor Rooms: 3 Bedroom, Main Bath, Additional Bath, Laundry, Loft, Office
• Baths: Stall Shower
• Ground Level: Foyer, Garage Entrance
Exterior Features
Exterior Features
•Open Porch(es), Aluminum Siding, Vinyl Siding
HOA/Condo Information
HOA Fee Includes
•Maintenance-Common Area, Maintenance-Exterior, Sewer Fees, Snow Removal, Trash Collection
Community Features
•Club House, Exercise Room, Pool-Outdoor
Utilities
Cooling
•Central Air, Multi-Zone Cooling
Heating
•Forced Hot Air, Multi-Zone, Gas-Natural
Sewer
•Public Sewer, Sewer Charge Extra
Additional Utilities
•Electric, Gas-Natural
Miscellaneous
Lattitude : 40.85024
Longitude : -74.24355
Listed By: of KELLER WILLIAMS REALTY

0%

<1%

<2%

<2.5%

<3%

>=3%

0%

<1%

<2%

<2.5%

<3%

>=3%
Notes
Page: © 2024 EveryHome, Realtors, All Rights Reserved.
The data relating to real estate for sale on this website comes in part from the IDX Program of Garden State Multiple Listing Service, L.L.C. Real estate listings held by other brokerage firms are marked as IDX Listing. Information deemed reliable but not guaranteed. Copyright © 2024 Garden State Multiple Listing Service, L.L.C. All rights reserved. Notice: The dissemination of listings on this website does not constitute the consent required by N.J.A.C. 11:5.6.1 (n) for the advertisement of listings exclusively for sale by another broker. Any such consent must be obtained in writing from the listing broker.
Presentation: © 2024 EveryHome, Realtors, All Rights Reserved. EveryHome is licensed by the New Jersey Real Estate Commission - License 0901599
Real estate listings held by brokerage firms other than EveryHome are marked with the IDX icon and detailed information about each listing includes the name of the listing broker.
The information provided by this website is for the personal, non-commercial use of consumers and may not be used for any purpose other than to identify prospective properties consumers may be interested in purchasing.
Some properties which appear for sale on this website may no longer be available because they are under contract, have sold or are no longer being offered for sale.
Some real estate firms do not participate in IDX and their listings do not appear on this website. Some properties listed with participating firms do not appear on this website at the request of the seller. For information on those properties withheld from the internet, please call 215-699-5555








 <1%
<1%  <2%
<2%  <2.5%
<2.5%  <3%
<3%  >=3%
>=3%