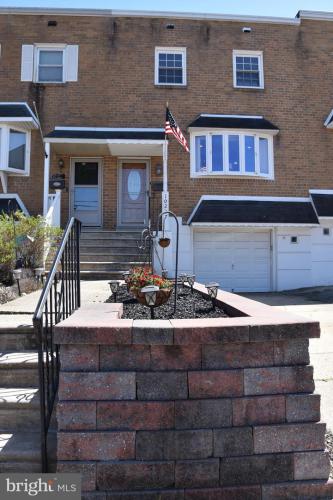For Sale
?
View other homes in Torresdale Academy Gardens, Ordered by Price
X
Asking Price - $344,900
Days on Market - 1
10227 N Canterbury Road
Morrell Park
Philadelphia, PA 19114
Featured Agent
EveryHome Realtor
Asking Price
$344,900
Days on Market
1
Bedrooms
3
Full Baths
1
Partial Baths
1
Acres
0.04
Interior SqFt
1,586
Age
36
Heating
Natural Gas
Cooling
Central A/C
Water
Public
Sewer
Public
Garages
1
Taxes (2022)
3,555
Additional Details Below

EveryHome Agent
Views: 21
Featured Agent
EveryHome Realtor
Description
Introducing 10227 N. Canterbury Rd. in a desirable section of Morrell Park. This is a beautiful, well-maintained, spacious home waiting to welcome you! Step inside to the very large and bright living room with a bow window allowing lots of natural light and recessed lights for the night time. A great floor plan leads to the dining room with crown moulding and room for a large table for your family gatherings. Beyond that is the eat-in kitchen, plenty of newer wood cabinetry and granite countertops. All appliances in the kitchen remain. There is also the convenience of a 1/2 bath here on the first floor. Upstairs, unwind in the huge primary bedroom with new carpet and TWO walk-in closets. Two other good sized bedrooms with closets, new carpet in one and vinyl plank in the other. The full bath is quite pleasant with its skylight and tile floor. You'll find ample closets and storage space and you'll love the over-sized garage! Step on in to the finished area for you to use how you like, Seller is offering a $1,100 credit for flooring. Then step on out to the patio with yard space and even a raised garden bed. Much is offered here, including location - so close to major routes and just minutes away from every convenience. This lovely home is ready for its new owner!
Location
Driving Directions
Academy Road to Cromwell, turn R onto N. Canterbury Rd., home is on the L.
Listing Details
Summary
Architectural Type
•AirLite, Straight Thru
Garage(s)
•Additional Storage Area, Garage - Front Entry, Garage Door Opener, Inside Access, Oversized
Interior Features
Basement
•Partial, Daylight, Partial, Concrete Perimeter
Interior Features
•Air Filter System, Carpet, Ceiling Fan(s), Chair Railings, Crown Moldings, Dining Area, Floor Plan - Open, Kitchen - Eat-In, Pantry, Recessed Lighting, Skylight(s), Tub Shower, Upgraded Countertops, Walk-in Closet(s), Laundry: Hookup, Lower Floor
Appliances
•Built-In Microwave, Extra Refrigerator/Freezer, Oven/Range - Gas, Refrigerator, Washer/Dryer Hookups Only, Water Heater
Rooms List
•Living Room, Dining Room, Bedroom 2, Bedroom 3, Kitchen, Den, Bedroom 1, Laundry, Utility Room, Bathroom 1, Half Bath
Exterior Features
Exterior Features
•Extensive Hardscape, Exterior Lighting, Stone Retaining Walls, Masonry, Brick, Vinyl Siding
Utilities
Cooling
•Central A/C, Electric
Heating
•Forced Air, Natural Gas
Miscellaneous
Lattitude : 40.079838
Longitude : -74.995468
MLS# : PAPH2346408
Views : 21
Listing Courtesy: Denise Rogers of Realty One Group Exclusive

0%

<1%

<2%

<2.5%

<3%

>=3%

0%

<1%

<2%

<2.5%

<3%

>=3%
Notes
Page: © 2024 EveryHome, Realtors, All Rights Reserved.
The data relating to real estate for sale on this website appears in part through the BRIGHT Internet Data Exchange program, a voluntary cooperative exchange of property listing data between licensed real estate brokerage firms, and is provided by BRIGHT through a licensing agreement. Listing information is from various brokers who participate in the Bright MLS IDX program and not all listings may be visible on the site. The property information being provided on or through the website is for the personal, non-commercial use of consumers and such information may not be used for any purpose other than to identify prospective properties consumers may be interested in purchasing. Some properties which appear for sale on the website may no longer be available because they are for instance, under contract, sold or are no longer being offered for sale. Property information displayed is deemed reliable but is not guaranteed. Copyright 2024 Bright MLS, Inc.
Presentation: © 2024 EveryHome, Realtors, All Rights Reserved. EveryHome is licensed by the Pennsylvania Real Estate Commission - License RB066839
Real estate listings held by brokerage firms other than EveryHome are marked with the IDX icon and detailed information about each listing includes the name of the listing broker.
The information provided by this website is for the personal, non-commercial use of consumers and may not be used for any purpose other than to identify prospective properties consumers may be interested in purchasing.
Some properties which appear for sale on this website may no longer be available because they are under contract, have sold or are no longer being offered for sale.
Some real estate firms do not participate in IDX and their listings do not appear on this website. Some properties listed with participating firms do not appear on this website at the request of the seller. For information on those properties withheld from the internet, please call 215-699-5555








 0%
0%  <1%
<1%  <2%
<2%  <2.5%
<2.5%  >=3%
>=3%