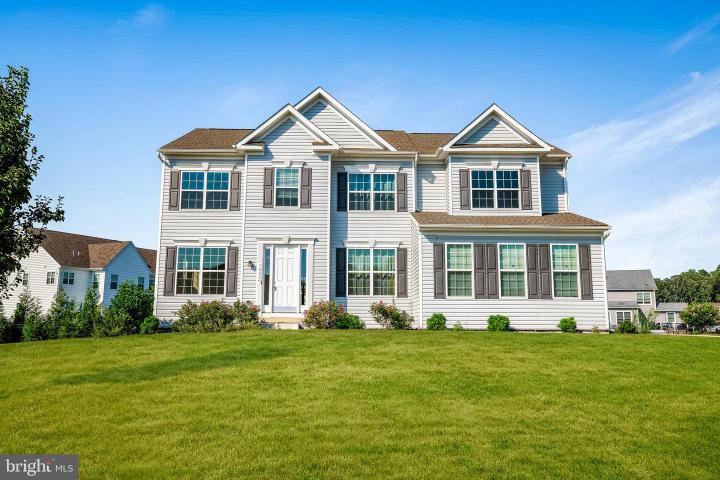Description
Experience refined living at its finest in this exceptional home, nestled in a quiet, established community where elegance meets comfort. From the moment you step inside, you’re greeted by an open, flowing layout designed for both everyday living and entertaining. The spacious interior boasts high ceilings and large windows, flooding the space with natural light and creating an inviting atmosphere that feels warm and welcoming The heart of the home lies in the chef-inspired kitchen, which is a true masterpiece for cooking and gathering alike. Featuring a massive island, sleek stone countertops, and a large walk-in pantry, it offers both functionality and beauty. Whether you're preparing a meal for family or hosting a dinner party, this kitchen is a space that invites creativity and offers ample storage with custom cabinetry and top-of-the-line stainless steel appliances. The suite includes a gas range, built-in microwave, refrigerator, and dishwasher, ensuring all your cooking needs are effortlessly met. Adjacent to the kitchen, the dedicated dining area sets the perfect tone for family dinners, holiday meals, and casual gatherings alike. The thoughtfully designed floor plan flows seamlessly into the main living area, where the cozy gas fireplace serves as the room's focal point, offering both warmth and ambiance for relaxed nights or entertaining guests. Retreat to the luxurious primary suite, a private haven that exudes tranquility. With an oversized walk-in closet and a spa-inspired En-Suite bathroom, it provides the ultimate in comfort. The bathroom features a deep soaking tub, perfect for unwinding after a long day, and a separate glass-enclosed shower for a resort-style experience. High-end finishes and sophisticated design details elevate this space, ensuring it’s a place where you can truly relax and rejuvenate. The secondary bedrooms are equally impressive, offering ample space and comfort. The two additional bathrooms are cleverly designed with tub-shower combos, offering convenience for family or guests. Throughout the home, recessed lighting adds a polished, modern touch, while the custom finishes ensure a seamless blend of functionality and style. Practicality is key in this home, with an upstairs laundry room that adds convenience to your daily routine. You’ll appreciate the thoughtful design that combines beauty and practicality, ensuring every aspect of the home enhances your lifestyle. Set on a generously sized lot in a desirable community, this home offers a blend of privacy, elegance, and modern living that’s hard to find. From its sophisticated design to its well-appointed spaces, it’s a true gem that must be seen to be fully appreciated. Schedule your tour today and experience firsthand what makes this property truly exceptional. Whether you’re entertaining, relaxing, or spending time with family, this home offers the perfect backdrop for creating lasting memories.











 0%
0%  <1%
<1%  <2%
<2%  <2.5%
<2.5%  <3%
<3%  >=3%
>=3%

