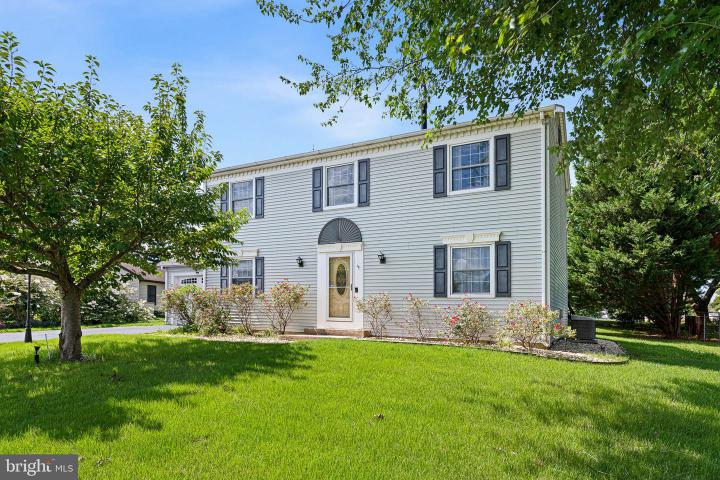Description
PRICE IMPROVEMENT!!! Welcome to your new home in the prestigious Royal Grant community, nestled within the award-winning Caesar Rodney School District. This detached single-family home, featuring 4 bedrooms and 2.5 baths, offers a perfect blend of elegance and functionality As you step through the inviting entry foyer, you'll immediately appreciate the attention to detail. The kitchen, a true focal point, boasts sleek stainless-steel appliances, including a convenient double oven, perfect for cooking and entertaining. The nearby formal living room and dining room with a 6-foot sliding door provide elegant spaces for hosting guests. Open the sliding door and step onto the patio, an inviting extension of your dining room. This outdoor space is perfect for all fresco dining, morning coffee, or simply enjoying the fresh air in the privacy of your own backyard. The family room, strategically located off the kitchen, creates a cozy haven for relaxation and bonding. The easy flow from the garage into the kitchen ensures convenience, making daily tasks a breeze. Upstairs, the master suite provides a serene retreat where you can enjoy the luxury of a large walk-in closet in the master bedroom, providing ample space for all your wardrobe needs and LARGE Master Bath shower. ALSO located on this level is the 2nd floor laundry and 3 generous size rooms for your family as bedrooms or home office if you desire. Step outside into the large rear yard, where you'll discover a serene open space with a park-like setting and a blacktop walking path just steps away. Enjoy the convenience of being a short 5–10-minute drive to Dover Air Force Base, Redners Food Market, Wawa, Lowes, Texas Roadhouse Steak, Starbucks, Dairy Queen, and much more. Because you're just minutes away from Bayhealth Hospital, the YMCA, downtown Dover, and the quaint Farmers Market. This means you have quick access to healthcare, fitness facilities, and the charming atmosphere of downtown living. This ideal location ensures easy access to everyday essentials and dining options. Make this house your HOME and experience the perfect blend of comfort, style, and a community-oriented lifestyle. Schedule a viewing today and envision yourself living in this charming abode within the Royal Grant community, where thoughtful design, modern conveniences, and a scenic outdoor environment make everyday living a joy. Your dream HOME awaits!











 0%
0%  <1%
<1%  <2%
<2%  <2.5%
<2.5%  <3%
<3%  >=3%
>=3%

