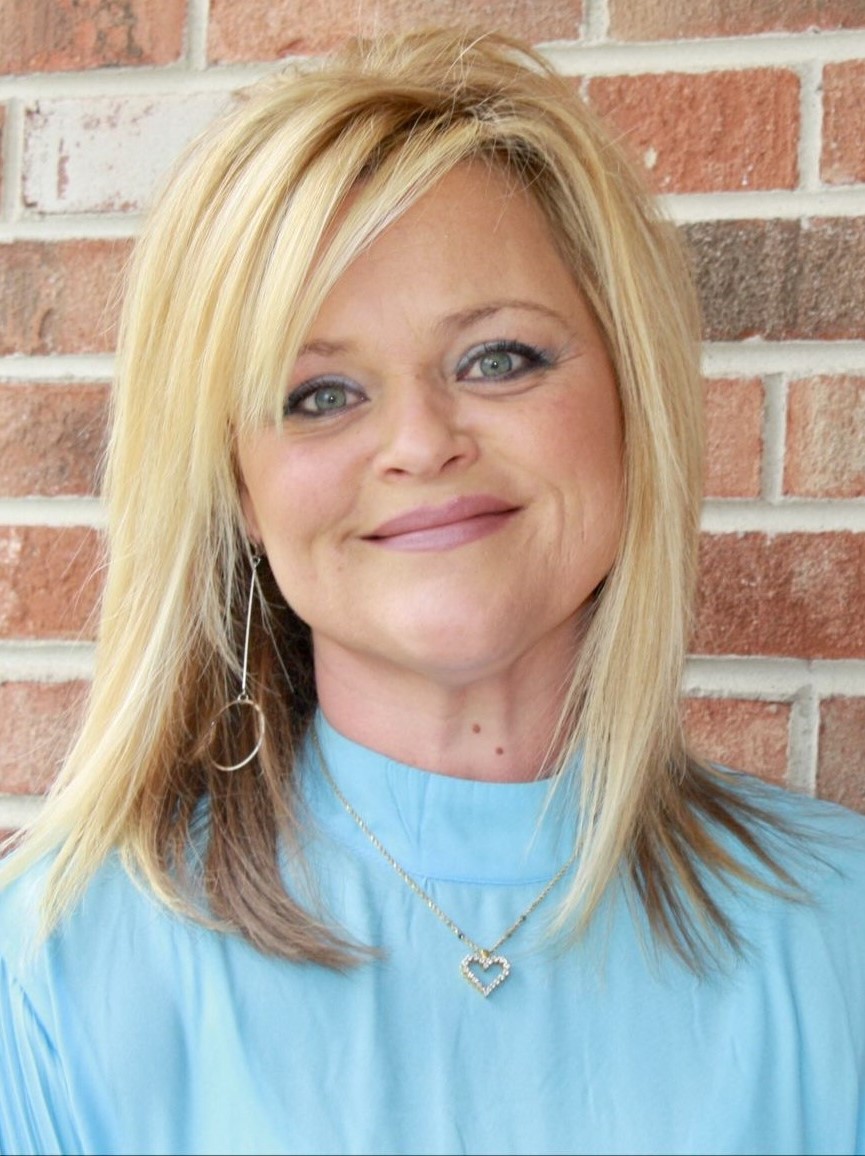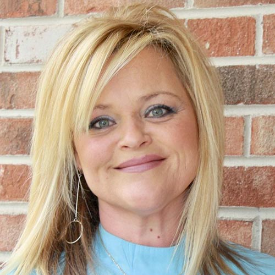No Longer Available
Asking Price - $335,000
Days on Market - 261
No Longer Available
102 Falmouth Way
Cranberry Run
Dover, DE 19904
Featured Agent
EveryHome Realtor
Asking Price
$335,000
Days on Market
261
No Longer Available
Bedrooms
3
Full Baths
2
Partial Baths
0
Acres
0.32
Interior SqFt
1,842
Age
26
Heating
Natural Gas
Fireplaces
1
Cooling
Central A/C
Water
Public
Sewer
Public
Garages
2
Taxes (2022)
2,189
Association
150 Per Year
Additional Details Below

EveryHome Realtor
Views: 88
Featured Agent
EveryHome Realtor
Description
Don’t walk…run! There’s a home for sale in Cranberry Run! ‘Tis the season to warm up by your fire place in your spacious living room with a high Vaulted Ceilings. You will have a formal dining area right off the living area that’s perfect for entertaining. The spacious eat-in kitchen includes an island providing extra countertop space. Off the kitchen you’ll find a butlers pantry, a laundry room and inside access from your two car garage. This traditional lay out flows to a living quarters with 3 bedrooms and 2 full baths. The large primary suite has an attached bathroom with a huge tub, stand up shower, and double sink vanity! This room also has a walk-in closet for all your storage needs. Another great feature is the sunroom right off the living area. It’s fully enclosed for all weather purposes- screens for the hot summer days & windows for cool fall nights. Low Homeowners Association fees and this neighborhood has a park to call their own! Get in to see this beautiful property in this highly desired neighborhood located right off Rt.8 -Home is being sold "As-Is -Seller is offering $10k in closing cost assistance with a full price offer
Room sizes
Living Room
23 x 16 Main Level
Dining Room
12 x 12 Main Level
Kitchen
20 x 12 Main Level
Master Bed
19 x 12 Main Level
Bedroom 2
13 x 13 Main Level
Bedroom 3
13 x 12 Main Level
Location
Driving Directions
Turn right onto Cranberry Run Drive. In 900ft, turn right onto Chelsea Way. In 600ft, the destination is on your left.
Listing Details
Summary
Architectural Type
•Ranch/Rambler
Garage(s)
•Garage Door Opener, Inside Access
Parking
•Asphalt Driveway, Attached Garage, Driveway
Interior Features
Fireplace(s)
•Gas/Propane
Interior Features
•Attic, Breakfast Area, Butlers Pantry, Ceiling Fan(s), Dining Area, Entry Level Bedroom, Floor Plan - Traditional, Kitchen - Eat-In, Kitchen - Island, Primary Bath(s), Soaking Tub, Stall Shower, Tub Shower, Upgraded Countertops, Walk-in Closet(s), Window Treatments, Wood Floors
Appliances
•Built-In Microwave, Dishwasher, Dryer, Icemaker, Oven - Self Cleaning, Oven/Range - Gas, Range Hood, Refrigerator, Stove, Washer, Water Heater
Rooms List
•Living Room, Dining Room, Primary Bedroom, Bedroom 2, Bedroom 3, Kitchen
Exterior Features
Exterior Features
•Exterior Lighting, Street Lights, Enclosed, Porch(es), Roof, Screened, Vinyl Siding, Brick
Utilities
Cooling
•Central A/C, Electric
Heating
•Forced Air, Natural Gas
Property History
Dec 20, 2023
Price Decrease
$340,000 to $335,000 (-1.47%)
Miscellaneous
Lattitude : 39.160270
Longitude : -75.568720
MLS# : DEKT2023766
Views : 88
Listing Courtesy: Averi Smith of The Moving Experience Delaware Inc

0%

<1%

<2%

<2.5%

<3%

>=3%

0%

<1%

<2%

<2.5%

<3%

>=3%
Notes
Page: © 2024 EveryHome, Realtors, All Rights Reserved.
The data relating to real estate for sale on this website appears in part through the BRIGHT Internet Data Exchange program, a voluntary cooperative exchange of property listing data between licensed real estate brokerage firms, and is provided by BRIGHT through a licensing agreement. Listing information is from various brokers who participate in the Bright MLS IDX program and not all listings may be visible on the site. The property information being provided on or through the website is for the personal, non-commercial use of consumers and such information may not be used for any purpose other than to identify prospective properties consumers may be interested in purchasing. Some properties which appear for sale on the website may no longer be available because they are for instance, under contract, sold or are no longer being offered for sale. Property information displayed is deemed reliable but is not guaranteed. Copyright 2024 Bright MLS, Inc.
Presentation: © 2024 EveryHome, Realtors, All Rights Reserved. EveryHome is licensed by the Delaware Real Estate Commission - License RB-0020479
Real estate listings held by brokerage firms other than EveryHome are marked with the IDX icon and detailed information about each listing includes the name of the listing broker.
The information provided by this website is for the personal, non-commercial use of consumers and may not be used for any purpose other than to identify prospective properties consumers may be interested in purchasing.
Some properties which appear for sale on this website may no longer be available because they are under contract, have sold or are no longer being offered for sale.
Some real estate firms do not participate in IDX and their listings do not appear on this website. Some properties listed with participating firms do not appear on this website at the request of the seller. For information on those properties withheld from the internet, please call 215-699-5555








 0%
0%  <1%
<1%  <2%
<2%  <2.5%
<2.5%  >=3%
>=3%