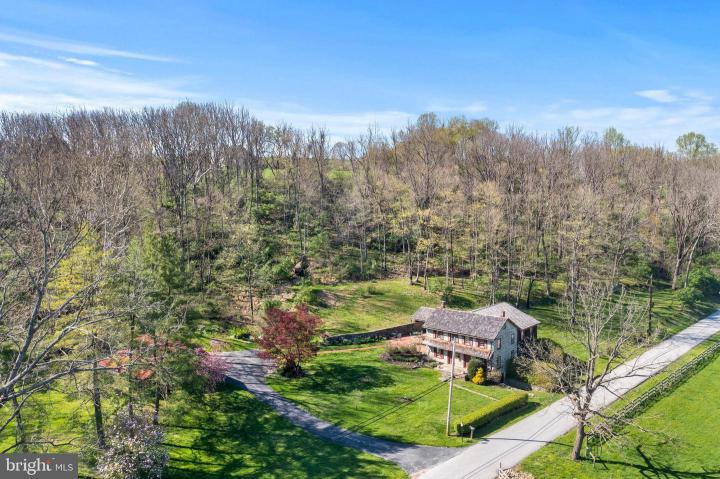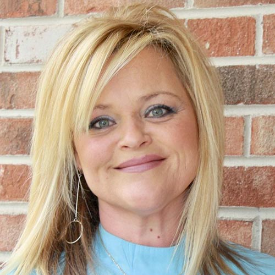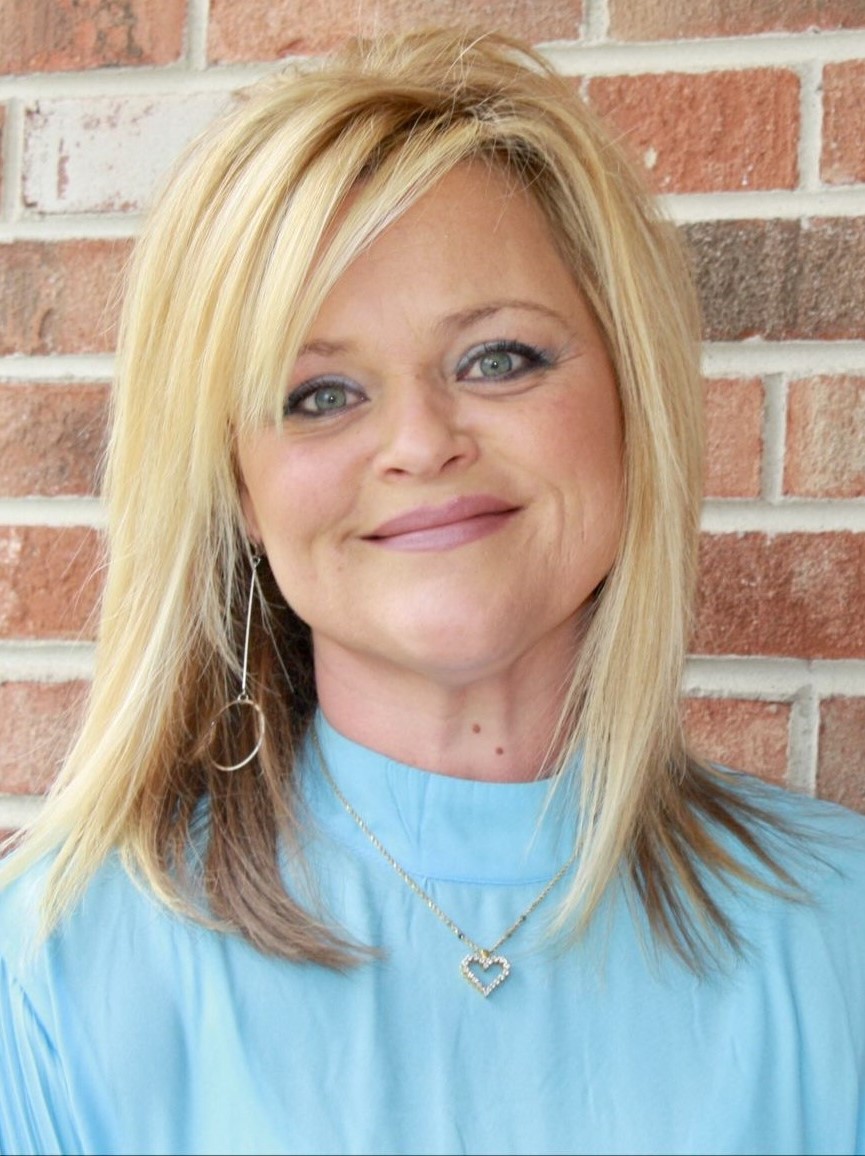Description
Introducing the Loudwater House! The home that now resides at 102 Brandywine Creek Road started as a modest, 3-room stone farmhouse in the early 19th century that was expanded as the family had the need for additional space. James H. Steen was the original owner. He had a large tract of 118 acres that straddled the Brandywine Creek and grew corn. In addition to his life as a local farmer, he was Constable of West Chester & the Chief of Police & Streets Commissioner of Coatesville. There are two springs that provide constant water flow down the rear hillside that are filled with an amazing selection of water-loving perennials along their banks. The two small streams converge into a culvert that carries the waters under the road & disburses into the Brandywine Creek. The house was expanded in 4 distinct phases with the earliest dating to the early 1800’s. The double door entry reflects an expanding farming family with means, providing direct access to either the dining room or the formal living room. Both of these rooms retain the majority of their original fixtures & features, including exposed ceiling joists, an original fireplace (now with a gas insert), rounded window walls and gleaming hardwood floors. The kitchen and family room wing were likely the third addition to the house. Also constructed of stone, the walls are nearly 2’ thick & replicate the rounded window walls in the rest of the house. Clad in cedar siding, it provides a beautiful contrast to the original masonry of the earlier period. The kitchen provides custom cabinetry on three of the walls and the most amazing antique butcher block incorporated into the counter. A large island separates the family room space from the kitchen with a hammered, undermount copper sink & seating for 4 barstools. With windows facing East & South, this space is flooded with light throughout the day. The last addition was the mudroom wing. Now, this is the primary entrance from the driveway that has tile flooring, a large coat closet, the powder room (with a very creative, copper mixing bowl turned sink!) and a separate pantry area that houses the 2nd refrigerator & another sink. Just outside, there is an amazing patio & covered porch area that incorporates antique bricks and locally sourced stone. Retaining walls are the perfect backdrop for multiple perennial beds. An extended roof provides covered shade over a portion of the patio. Down a brick walkway, past the two springs, there is the 3-car carport for all your storage needs. The lands extend far up the hill & beyond the carport, providing lots of space to incorporate additional hobbies (like raising chickens, shade gardening or creating a large fenced vegetable garden where the sun shines all day). Back in the house on the 2nd floor, one will find two of the original bedrooms over the dining room. A larger guest bedroom occupies the space over the family room. The laundry was moved to the 2nd floor and the hall bathroom was renovated. The primary suite is amazing. The attic floor was removed from above, exposing the floor joists & the most delightful window at the roof peak. As one walks towards the primary En-Suite, two closets line both side walls with built-in dresser drawers and added space within the knee walls behind the hanging sections on the one side. The En-Suite has a lovely periwinkle blue tub & toilet and a double vanity with a large window overlooking the side yard. There is a full walk-up attic with cedar chip siding for storage. The basement does provide surprisingly decent ceiling height for a house of this age. One can only admire the original log floor joists in the oldest section of the house. There is a full-sized door that provides access to the front yard for easy movement of equipment & stored items to the outside. It’s an amazingly preserved, yet enhanced property in such a magical setting. It’s a peaceful setting on a quiet country lane, waiting for the next Steward to call it home!








 0%
0%  <1%
<1%  <2%
<2%  <2.5%
<2.5%  >=3%
>=3%