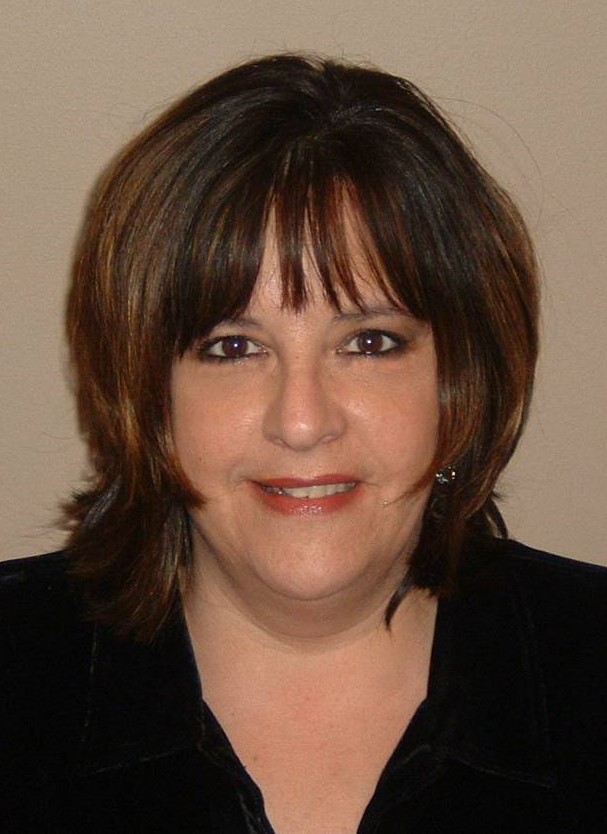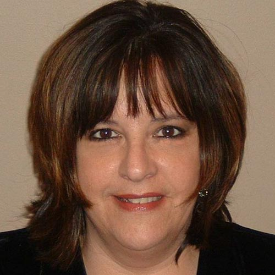For Sale
?
View other homes in South Of The Canal, Ordered by Price
X
Asking Price - $699,999
Days on Market - 146
101 Wedge Court
Fairways At Odessa N
Townsend, DE 19734
Featured Agent
EveryHome Agent
Asking Price
$699,999
Days on Market
146
Bedrooms
4
Full Baths
2
Partial Baths
2
Acres
0.34
Interior SqFt
4,450
Age
13
Heating
Natural Gas
Fireplaces
1
Cooling
Central A/C
Water
Public
Sewer
Public
Garages
2
Taxes (2024)
5,537
Association
300 Per Year
Additional Details Below

EveryHome Agent
Views: 57
Featured Agent
EveryHome Realtor
Description
Nestled in the charming Goldsborough Farm community (in APPO School District), this exquisite Colonial-style home offers a perfect blend of comfort and elegance. Built in 2012, this residence boasts 4 spacious bedrooms and 2 full bathrooms, along with 2 convenient half baths, ensuring ample space for relaxation and privacy. Step inside to discover a warm and inviting interior featuring a harmonious mix of hardwood, ceramic tile, and plush carpeting. The heart of the home is the beautifully designed kitchen, complete with stainless steel appliances, granite counters, an island for casual dining, and a pantry for all your culinary needs. The Large Sun/Breakfast room is great for entertaining. Cozy up in the living room by the fireplace, or enjoy the convenience of a main-floor laundry area. The fully finished basement, with its walkout stairs, offers endless possibilities for recreation or additional living space. Outside, the property sits on a generous 0.34-acre lot, complemented by a side-entry attached garage and a paved driveway, providing both functionality and curb appeal. This home is not just a place to live; it’s a sanctuary where memories are made. Experience the perfect blend of modern amenities and classic charm in a community that feels like home. Don’t miss the opportunity to make this stunning property your own!


Room sizes
Living Room
15 x 14 Main Level
Dining Room
12 x 14 Main Level
Kitchen
22 x 14 Main Level
Family Room
15 x 21 Main Level
Rec Room
31 x 40 Lower Level
Primary Bath
10 x 16 Upper Level
Master Bed
20 x 16 Upper Level
Bedroom 2
10 x 14 Upper Level
Bedroom 3
10 x 14 Upper Level
Bedroom 4
11 x 12 Upper Level
Sun Room
17 x 11 Main Level
Office
11 x 14 Main Level
Location
Driving Directions
Fieldsboro Rd to left on Driver and the straight to Wedge
Listing Details
Summary
Architectural Type
•Colonial
Garage(s)
•Garage - Side Entry
Parking
•Paved Driveway, Attached Garage
Interior Features
Flooring
•Ceramic Tile, Carpet, Hardwood, Laminated
Basement
•Fully Finished, Outside Entrance, Poured Concrete, Walkout Stairs, Concrete Perimeter
Interior Features
•Breakfast Area, Carpet, Ceiling Fan(s), Dining Area, Kitchen - Island, Pantry, Wood Floors, Laundry: Main Floor
Appliances
•Stainless Steel Appliances, Washer, Dryer - Electric, Dishwasher, Disposal, Refrigerator, Oven/Range - Electric
Rooms List
•Living Room, Dining Room, Primary Bedroom, Sitting Room, Bedroom 2, Bedroom 3, Kitchen, Family Room, Foyer, Sun/Florida Room, Laundry, Office, Recreation Room, Primary Bathroom
Exterior Features
Exterior Features
•Vinyl Siding, Stone
Utilities
Cooling
•Central A/C, Electric
Heating
•Forced Air, Natural Gas
Property History
Sep 18, 2025
Price Decrease
$725,000 to $699,999 (-3.45%)
Sep 10, 2025
Price Decrease
$739,000 to $725,000 (-1.89%)
Aug 22, 2025
Price Decrease
$750,000 to $739,000 (-1.47%)
Miscellaneous
Lattitude : 39.415310
Longitude : -75.644080
MLS# : DENC2086440
Views : 57
Listing Courtesy: Victor Koveleski of Long & Foster Real Estate, Inc.

0%

<1%

<2%

<2.5%

<3%

>=3%

0%

<1%

<2%

<2.5%

<3%

>=3%


Notes
Page: © 2025 EveryHome, Realtors, All Rights Reserved.
The data relating to real estate for sale on this website appears in part through the BRIGHT Internet Data Exchange program, a voluntary cooperative exchange of property listing data between licensed real estate brokerage firms, and is provided by BRIGHT through a licensing agreement. Listing information is from various brokers who participate in the Bright MLS IDX program and not all listings may be visible on the site. The property information being provided on or through the website is for the personal, non-commercial use of consumers and such information may not be used for any purpose other than to identify prospective properties consumers may be interested in purchasing. Some properties which appear for sale on the website may no longer be available because they are for instance, under contract, sold or are no longer being offered for sale. Property information displayed is deemed reliable but is not guaranteed. Copyright 2025 Bright MLS, Inc.
Presentation: © 2025 EveryHome, Realtors, All Rights Reserved. EveryHome is licensed by the Delaware Real Estate Commission - License RB-0020479
Real estate listings held by brokerage firms other than EveryHome are marked with the IDX icon and detailed information about each listing includes the name of the listing broker.
The information provided by this website is for the personal, non-commercial use of consumers and may not be used for any purpose other than to identify prospective properties consumers may be interested in purchasing.
Some properties which appear for sale on this website may no longer be available because they are under contract, have sold or are no longer being offered for sale.
Some real estate firms do not participate in IDX and their listings do not appear on this website. Some properties listed with participating firms do not appear on this website at the request of the seller. For information on those properties withheld from the internet, please call 215-699-5555













 0%
0%  <1%
<1%  <2%
<2%  <2.5%
<2.5%  <3%
<3%  >=3%
>=3%

