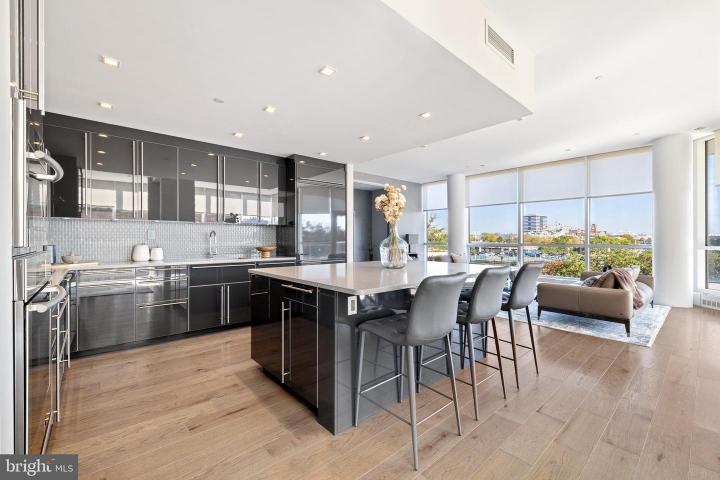No Longer Available
Asking Price - $2,295,000
Days on Market - 192
No Longer Available
101 Walnut Street 2
Society Hill
Philadelphia, PA 19106
Featured Agent
EveryHome Realtor
Asking Price
$2,295,000
Days on Market
192
No Longer Available
Bedrooms
2
Full Baths
2
Partial Baths
1
Interior SqFt
2,423
Age
17
Heating
N/A
Fireplaces
2
Cooling
Central A/C
Water
Public
Sewer
Public
Garages
0
Taxes (2022)
15,358
Asociation
2,525 Monthly
Additional Details Below

EveryHome Realtor
Views: 165
Featured Agent
EveryHome Realtor
Description
101 Walnut Street represents the epitome of elegance and exclusivity in Society Hill, Philadelphia. This thoughtfully designed 2,423-square-foot condo boasts two bedrooms, two full bathrooms, a powder room, and two sprawling terraces that encompass approximately 1,000 square feet of outdoor living space As you enter the condominium building, you are immediately welcomed by luxurious features such as an exclusive key-access elevator that takes you directly from the lobby to your front door, ensuring a secure and private entrance. Upon entering through the double doors into the unit, prepare to be amazed by the abundance of natural light, courtesy of the floor-to-ceiling windows and 10ft ceilings. The warmth is complemented by the scenic views of the Delaware River and the picturesque tree-lined block. The open layout has been thoughtfully customized, making it a one-of-a-kind in the building; the home has been designed to maximize every inch of this unit's available space. The enormous living space gracefully flows into the dining area which leads to your first outdoor terrace. Make your way into the Poggenpohl designer kitchen that features Miele appliances, an enlarged Silestone waterfall-style island, and a breakfast bar. To add, the kitchen displays a custom glass backsplash, Silestone countertops, a wine refrigerator, and ample custom cabinetry. Proceed into the supplementary den, ideal for relaxation or expanding your entertainment space. The den provides additional built-in cabinetry and a newly installed fireplace. The oversized primary suite showcases sophistication and serenity, displaying a tasteful contemporary design. You will be pleased to find walk-in closets that surpass an ideal amount of storage space. Details such as the marble fireplace and heightened ceilings will not go unnoticed. Adding on, enjoy the luxury of the spa-like primary bathroom which provides a soaking tub, tile flooring, a glass-enclosed standing shower, and a dual vanity sink. At the rear of the unit, the western-facing 900-square-foot terrace stands as the crowning jewel, accentuated by soothing water features, creating a retreat-style ambiance. The terrace provides a perfect environment for entertaining or enjoying your morning coffee in the tranquility of what feels like a backyard in the city. To add, the terrace is conveniently equipped with an irrigation system to keep your outdoor greenery fresh. Finally, indulge in the luxury of a single parking space included in the securely gated attached lot. 101 Walnut Street stands as a testament to the ultimate lifestyle of a peaceful, private, and elegant way of living, hidden away in one of Society Hill's most coveted addresses. Arrange your tour today to partake in this exceptional opportunity and transform 101 Walnut Street into your new residence.
Location
Driving Directions
101 Walnut Street
Listing Details
Summary
Architectural Type
•Contemporary
Parking
•Assigned, Parking Lot
Interior Features
Interior Features
•Walk-in Closet(s), Kitchen - Island, Dining Area, Soaking Tub, Flat, Laundry: Dryer In Unit, Has Laundry, Washer In Unit
Appliances
•Dishwasher, Built-In Microwave, Washer/Dryer Stacked, Refrigerator, Six Burner Stove
Exterior Features
Exterior Features
•Masonry
Utilities
Cooling
•Central A/C, Electric
Property History
Feb 20, 2024
Price Decrease
$2,495,000 to $2,295,000 (-8.02%)
Feb 16, 2024
Temporarily Off Market
2/16/24
Temporarily Off Market
Miscellaneous
Lattitude : 39.946746
Longitude : -75.143147
MLS# : PAPH2288120
Views : 165
Listing Courtesy: William Walsh of SERHANT PENNSYLVANIA LLC

0%

<1%

<2%

<2.5%

<3%

>=3%

0%

<1%

<2%

<2.5%

<3%

>=3%
Notes
Page: © 2024 EveryHome, Realtors, All Rights Reserved.
The data relating to real estate for sale on this website appears in part through the BRIGHT Internet Data Exchange program, a voluntary cooperative exchange of property listing data between licensed real estate brokerage firms, and is provided by BRIGHT through a licensing agreement. Listing information is from various brokers who participate in the Bright MLS IDX program and not all listings may be visible on the site. The property information being provided on or through the website is for the personal, non-commercial use of consumers and such information may not be used for any purpose other than to identify prospective properties consumers may be interested in purchasing. Some properties which appear for sale on the website may no longer be available because they are for instance, under contract, sold or are no longer being offered for sale. Property information displayed is deemed reliable but is not guaranteed. Copyright 2024 Bright MLS, Inc.
Presentation: © 2024 EveryHome, Realtors, All Rights Reserved. EveryHome is licensed by the Pennsylvania Real Estate Commission - License RB066839
Real estate listings held by brokerage firms other than EveryHome are marked with the IDX icon and detailed information about each listing includes the name of the listing broker.
The information provided by this website is for the personal, non-commercial use of consumers and may not be used for any purpose other than to identify prospective properties consumers may be interested in purchasing.
Some properties which appear for sale on this website may no longer be available because they are under contract, have sold or are no longer being offered for sale.
Some real estate firms do not participate in IDX and their listings do not appear on this website. Some properties listed with participating firms do not appear on this website at the request of the seller. For information on those properties withheld from the internet, please call 215-699-5555








 0%
0%  <1%
<1%  <2%
<2%  <2.5%
<2.5%  >=3%
>=3%