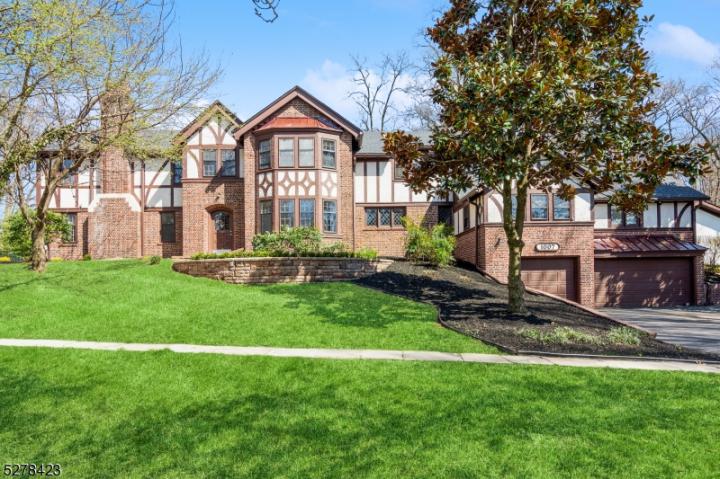No Longer Available
Asking Price - $999,999
Days on Market - 31
No Longer Available
1007 Woodland
Sleepy Hollow
Plainfield City, NJ 07060
Featured Agent
EveryHome Agent
Asking Price
$999,999
Days on Market
31
No Longer Available
Bedrooms
5
Full Baths
5
Partial Baths
2
Acres
1.14
Lot Dimensions
49446 Sqft
Age
97
Heating
Natural Gas
Fireplaces
2
Cooling
Central Air
Water
Public
Sewer
Public
Garages
3
Basement
Walkout
Taxes (2023)
$23,776
Pool
In-Ground Pool
Parking
2 Cars
Additional Details Below

EveryHome Agent
Views: 6
Featured Agent
EveryHome Realtor
Description
Step into the enchanting embrace of this picturesque 5-bedroom Tudor home, exquisitely renovated to modern standards while retaining it's timeless charm. Bathed in natural light throughout, every corner of this residence beckons with warmth and sophistication. Nestled within the coveted Sleepy Hollow section of Plainfield, tranquility and elegance merge seamlessly in this delightful abode. As you approach, the allure of the home is immediately apparent, with manicured garden paths guiding you towards the entrance, framed by intricate wrought iron fencing. The exterior exudes classic Tudor architecture, characterized by its steeply pitched rooflines, half-timbered facade, and inviting ambiance. Upon entering, a sense of spaciousness greets you, accentuated by an open floor plan that seamlessly connects the living spaces. The main level boasts a versatile bedroom and bath, offering convenience and flexibility for guests or multi-generational living.The heart of the home resides in its gourmet kitchen, adorned with top-of-the-line appliances, custom cabinetry, and premium finishes. Entertainment knows no bounds here, with a luxurious indoor 21 x 42 pool offering year-round recreation and relaxation.Situated on a manicured 1+ acre corner lot, outdoor living is a delight .With a 3-car garage providing ample space for vehicles and storage, convenience meets luxury. Schedule your private tour today and prepare to be captivated by this unparalleled gem.
Room sizes
Living Room
23 x 14 1st Floor
Dining Room
16 x 13 1st Floor
Kitchen
16 x 14 1st Floor
Family Room
19 x 19 1st Floor
Den Room
18 x 12 1st Floor
Other Room 1
14 x 12 1st Floor
BedRoom 1
17 x 16 2nd Floor
BedRoom 2
12 x 12 2nd Floor
BedRoom 3
17 x 14 2nd Floor
BedRoom 4
17 x 13 2nd Floor
Other Room 2
15 x 10 1st Floor
Other Room 3
23 x 21 Basement
Location
Driving Directions
Rahway Road to Prospect to Woodland
Listing Details
Summary
Architectural Type
•Colonial, Tudor
Garage(s)
•Attached Garage
Parking
•2 Car Width, Additional Parking, Blacktop
Interior Features
Flooring
•Carpeting, Laminate, Wood
Basement
•Finished, Walkout, Garage Entrance,Office,Powder Room,Rec Room,Utility
Fireplace(s)
•Family Room, Gas Fireplace, Living Room, Wood Burning
Inclusions
•Cable TV Available
Appliances
•Carbon Monoxide Detector, Central Vacuum, Dishwasher, Kitchen Exhaust Fan, Microwave Oven, Range/Oven-Gas, Refrigerator, Sump Pump
Rooms List
•Master Bedroom: Full Bath, Walk-In Closet
• Kitchen: Center Island, Eat-In Kitchen, Separate Dining Area
• 1st Floor Rooms: 1 Bedroom, Bath Main, Breakfast Room, Den, Dining Room, Family Room, Kitchen, Laundry Room, Living Room, Powder Room
• 2nd Floor Rooms: 4 Or More Bedrooms, Bath Main, Bath(s)
• Baths: Jetted Tub, Stall Shower
• Suite: Bedroom 1, Full Bath
Exterior Features
Pool
•In-Ground Pool, Indoor Pool
Exterior Features
•Metal Fence, Patio, Storm Window(s), Thermal Windows/Doors, Brick, Stucco, Wood
Utilities
Cooling
•2 Units, Central Air
Heating
•2 Units, Forced Hot Air, Gas-Natural
Additional Utilities
•Electric, Gas-Natural
Miscellaneous
Lattitude : 40.6148103
Longitude : -74.398598
Listed By: Ryan Mcgurl (RyanMcGurl@gmail.com) of PROMINENT PROPERTIES SIR

0%

<1%

<2%

<2.5%

<3%

>=3%

0%

<1%

<2%

<2.5%

<3%

>=3%
Notes
Page: © 2024 EveryHome, Realtors, All Rights Reserved.
The data relating to real estate for sale on this website comes in part from the IDX Program of Garden State Multiple Listing Service, L.L.C. Real estate listings held by other brokerage firms are marked as IDX Listing. Information deemed reliable but not guaranteed. Copyright © 2024 Garden State Multiple Listing Service, L.L.C. All rights reserved. Notice: The dissemination of listings on this website does not constitute the consent required by N.J.A.C. 11:5.6.1 (n) for the advertisement of listings exclusively for sale by another broker. Any such consent must be obtained in writing from the listing broker.
Presentation: © 2024 EveryHome, Realtors, All Rights Reserved. EveryHome is licensed by the New Jersey Real Estate Commission - License 0901599
Real estate listings held by brokerage firms other than EveryHome are marked with the IDX icon and detailed information about each listing includes the name of the listing broker.
The information provided by this website is for the personal, non-commercial use of consumers and may not be used for any purpose other than to identify prospective properties consumers may be interested in purchasing.
Some properties which appear for sale on this website may no longer be available because they are under contract, have sold or are no longer being offered for sale.
Some real estate firms do not participate in IDX and their listings do not appear on this website. Some properties listed with participating firms do not appear on this website at the request of the seller. For information on those properties withheld from the internet, please call 215-699-5555








 <1%
<1%  <2%
<2%  <2.5%
<2.5%  <3%
<3%  >=3%
>=3%