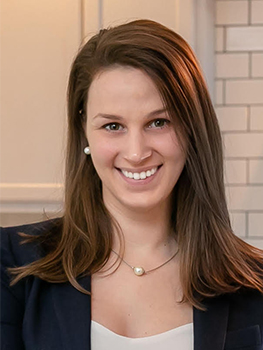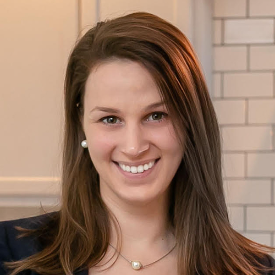No Longer Available
Asking Price - $455,310
Days on Market - 295
No Longer Available
1005 Shannon Falls Drive
Newark, DE 19702
Featured Agent
EveryHome Agent
Asking Price
$455,310
Days on Market
295
No Longer Available
Bedrooms
2
Full Baths
2
Acres
0.14
Interior Sq Ft
1,936
Heating
Natural Gas
Fireplaces
1
Cooling
Central A/C
Water
Public
Sewer
Public
Garages
2
Taxes (2023)
4,553
Association
198 Monthly
Additional Details Below

EveryHome Agent
Views: 60
Featured Agent
EveryHome Realtor
Description
Up to $30,000 on Closing Costs for those who qualify with a closing on or before 11/15/23! FAST SELLING Active Adult Community in New Castle County!! Quick Move in Mendocino available on a cul-de-sac homesite with WOODED views in the back! Come see this beautiful home and why so many have already decided to call Cascades home! The Mendocino floorplan epitomizes the essence of single-level living at its pinnacle, offering the generous room and storage space you desire while maintaining effortless maintenance, all within a footprint just under 2,000 sq. ft. Stepping into this exquisite home, you are greeted by a grand and inviting foyer that beckons your gaze through to the rear of the residence. In the front, you'll discover a generously proportioned home office, followed by an elegant formal dining area, perfect for those who hold dear their cherished furniture pieces. As you delve deeper into the heart of this home, a stunning kitchen steals the spotlight, boasting exquisite quartz countertops, 42" cabinets adorned with crown molding, and stainless steel appliances. The fireplace becomes the captivating focal point in the adjacent great room, creating a warm and inviting living space that effortlessly extends outdoors to the covered porch, where you can savor the breathtaking wooded views. Returning indoors, the primary bedroom awaits nearby, offering a spacious closet and a luxurious En-Suite bathroom, where pampering becomes a daily ritual. Down the hallway, you'll find an additional bedroom, thoughtfully designed to accommodate your guests or loved ones, and a generously proportioned laundry room with convenient access to the two-car garage. This home is a harmonious blend of functionality and beauty, offering a serene and convenient lifestyle. The Cascades clubhouse will feature a fitness center and bathroom. The pool is under construction! **EXTERIOR PIC IS OF ACTUAL HOME! Interior pictures are of model home and for representational purposes only. Selections and home details will vary.
Location
Driving Directions
Right or Left onto Davis Falls Drive from Pulaski Highway. Model homes on left.
Listing Details
Summary
Architectural Type
•Cottage
Garage(s)
•Garage - Front Entry, Garage Door Opener, Inside Access
Exterior Features
Exterior Features
•Shake Siding, Vinyl Siding
Utilities
Cooling
•Central A/C, Programmable Thermostat, Natural Gas
Heating
•Programmable Thermostat, Natural Gas
Miscellaneous
Lattitude : 39.611212
Longitude : -75.775991
MLS# : DENC2050526
Views : 60
Listing Courtesy: David Vasso of Atlantic Five Realty

0%

<1%

<2%

<2.5%

<3%

>=3%

0%

<1%

<2%

<2.5%

<3%

>=3%
Notes
Page: © 2024 EveryHome, Realtors, All Rights Reserved.
The data relating to real estate for sale on this website appears in part through the BRIGHT Internet Data Exchange program, a voluntary cooperative exchange of property listing data between licensed real estate brokerage firms, and is provided by BRIGHT through a licensing agreement. Listing information is from various brokers who participate in the Bright MLS IDX program and not all listings may be visible on the site. The property information being provided on or through the website is for the personal, non-commercial use of consumers and such information may not be used for any purpose other than to identify prospective properties consumers may be interested in purchasing. Some properties which appear for sale on the website may no longer be available because they are for instance, under contract, sold or are no longer being offered for sale. Property information displayed is deemed reliable but is not guaranteed. Copyright 2024 Bright MLS, Inc.
Presentation: © 2024 EveryHome, Realtors, All Rights Reserved. EveryHome is licensed by the Delaware Real Estate Commission - License RB-0020479
Real estate listings held by brokerage firms other than EveryHome are marked with the IDX icon and detailed information about each listing includes the name of the listing broker.
The information provided by this website is for the personal, non-commercial use of consumers and may not be used for any purpose other than to identify prospective properties consumers may be interested in purchasing.
Some properties which appear for sale on this website may no longer be available because they are under contract, have sold or are no longer being offered for sale.
Some real estate firms do not participate in IDX and their listings do not appear on this website. Some properties listed with participating firms do not appear on this website at the request of the seller. For information on those properties withheld from the internet, please call 215-699-5555








 <1%
<1%  <2%
<2%  <2.5%
<2.5%  <3%
<3%  >=3%
>=3%