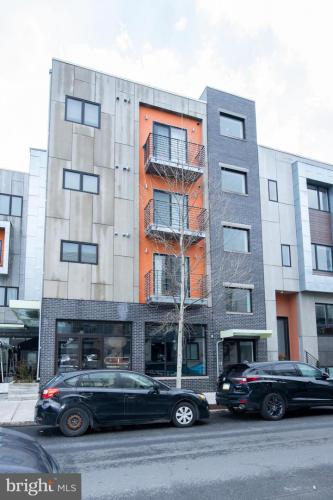For Sale
?
View other homes in Graduate Hospital, Ordered by Price
X
Asking Price - $340,000
Days on Market - 30
1001 S 17th Street 201
Graduate Hospital
Philadelphia, PA 19146
Featured Agent
EveryHome Realtor
Asking Price
$340,000
Days on Market
30
Bedrooms
1
Full Baths
1
Interior SqFt
707
Age
9
Heating
Natural Gas
Cooling
Central A/C
Water
Public
Sewer
Public
Garages
0
Taxes (2023)
586
Asociation
175 Monthly
Additional Details Below

EveryHome Realtor
Views: 13
Featured Agent
EveryHome Realtor
Description
Beautiful brand new condo in boutique building with secure keypad access in the heart of Graduate Hospital. 1 bedroom, 1 bathroom condo with open, flowing, floor. plan.. It also has a balcony and storage space in the basement. There is still approximately 2 years left on the tax abatement. Beautiful, best of Philly Italian BYOB restaurant on first floor. Condo is less than 5 min walking distance to Sprouts farmers Market, Target, Starbucks, Chipotle, Fine Wine and Good Spirits, PetSmart, Insomnia cookies. Convenient access to bus and subway stop (broad street line). Condo is also a 10 min walk to picturesque Rittenhouse Square. Washer/Dryer in unit, as well as large coat closet, stainless steel appliances (fridge, microwave, 5 burner gas stove, dishwasher). Bicycle storage in common area, as well as trash room in basement. Brand new park across the street. City Parking permit available for low fee.
Location
Driving Directions
See map
Listing Details
Summary
Architectural Type
•Contemporary
Interior Features
Appliances
•Built-In Microwave, Built-In Range, Dishwasher, Disposal, Washer, Dryer, Refrigerator
Exterior Features
Exterior Features
•Sidewalks, Street Lights, Masonry
HOA/Condo Information
HOA Fee Includes
•Common Area Maintenance, Ext Bldg Maint
Utilities
Cooling
•Central A/C, Electric
Heating
•Forced Air, Natural Gas
Miscellaneous
Lattitude : 39.939470
Longitude : -75.171200
MLS# : PAPH2339762
Views : 13
Listing Courtesy: Howard Gottlieb of Keller Williams Real Estate-Langhorne

0%

<1%

<2%

<2.5%

<3%

>=3%

0%

<1%

<2%

<2.5%

<3%

>=3%
Notes
Page: © 2024 EveryHome, Realtors, All Rights Reserved.
The data relating to real estate for sale on this website appears in part through the BRIGHT Internet Data Exchange program, a voluntary cooperative exchange of property listing data between licensed real estate brokerage firms, and is provided by BRIGHT through a licensing agreement. Listing information is from various brokers who participate in the Bright MLS IDX program and not all listings may be visible on the site. The property information being provided on or through the website is for the personal, non-commercial use of consumers and such information may not be used for any purpose other than to identify prospective properties consumers may be interested in purchasing. Some properties which appear for sale on the website may no longer be available because they are for instance, under contract, sold or are no longer being offered for sale. Property information displayed is deemed reliable but is not guaranteed. Copyright 2024 Bright MLS, Inc.
Presentation: © 2024 EveryHome, Realtors, All Rights Reserved. EveryHome is licensed by the Pennsylvania Real Estate Commission - License RB066839
Real estate listings held by brokerage firms other than EveryHome are marked with the IDX icon and detailed information about each listing includes the name of the listing broker.
The information provided by this website is for the personal, non-commercial use of consumers and may not be used for any purpose other than to identify prospective properties consumers may be interested in purchasing.
Some properties which appear for sale on this website may no longer be available because they are under contract, have sold or are no longer being offered for sale.
Some real estate firms do not participate in IDX and their listings do not appear on this website. Some properties listed with participating firms do not appear on this website at the request of the seller. For information on those properties withheld from the internet, please call 215-699-5555








 0%
0%  <1%
<1%  <2%
<2%  <2.5%
<2.5%  >=3%
>=3%