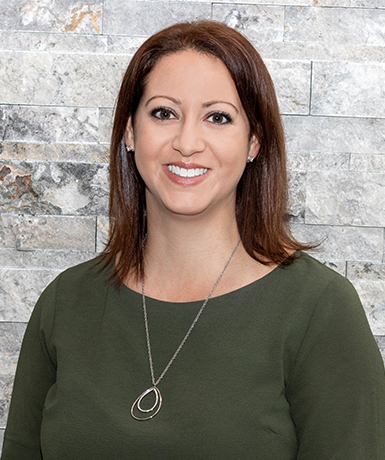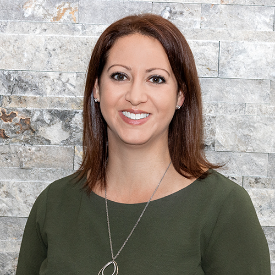For Sale
?
View other homes in Lower Merion Township, Ordered by Price
X
Asking Price - $299,900
Days on Market - 253
1001 City Avenue E622
Green Hill
Wynnewood, PA 19096
Featured Agent
EveryHome Realtor
Asking Price
$299,900
Days on Market
253
Bedrooms
3
Full Baths
2
Partial Baths
1
Interior SqFt
1,910
Age
63
Heating
Natural Gas
Cooling
Central A/C
Water
Public
Sewer
Public
Garages
2
Taxes (2025)
5,466
Asociation
1,701 Monthly
Cap Fee
4,082
Additional Details Below

EveryHome Realtor
Views: 495
Featured Agent
EveryHome Realtor
Description
This stunning 3-bedroom, 2.5-bath corner condo offers a spacious and modern living experience with an abundance of natural light. The open-concept layout features large, expansive windows that create a bright and airy atmosphere throughout the home. The living and dining areas flow seamlessly, providing ample space for both relaxation and entertaining The large eat in kitchen is sleek and well-equipped, offering plenty of counter space with a stylish design. Each of the three bedrooms is generously sized, with the master suite boasting an En-Suite bathroom along with a walk in closet plus addition closet space. The two additional bedrooms are equally spacious, perfect for family, guests, or a home office as well as an additional balcony. With two private balconies, you'll enjoy outdoor living with panoramic views, ideal for morning coffee or evening relaxation. The condo also includes a convenient half-bath, adding to the overall functionality of the space. There is a separate laundry area along with additional closet space. The corner location of the unit provides extra privacy and enhances the feeling of openness, making it an inviting and luxurious place to call home. The unit also has 2 deeded indoor parking spaces. Indooor pool & fitness ($100. per year, per member) Outdoor Pool $160. Per year, per member


Location
Driving Directions
Lancaster Ave. to City Ave. to right into Green Hill
Listing Details
Summary
Architectural Type
•Unit/Flat
Garage(s)
•Covered Parking
Parking
•Assigned, Detached Garage
Interior Features
Interior Features
•Bar, Breakfast Area, Built-Ins, Carpet, Combination Dining/Living, Elevator, Flat, Floor Plan - Open, Kitchen - Eat-In, Walk-in Closet(s), Laundry: Washer In Unit, Dryer In Unit
Appliances
•Dishwasher, Dryer, Refrigerator, Washer
HOA/Condo Information
HOA Fee Includes
•Air Conditioning, All Ground Fee, Common Area Maintenance, Electricity, Ext Bldg Maint, Lawn Maintenance, Snow Removal, Trash, Gas, Heat, Water
Community Features
•Fitness Center, Library, Pool - Indoor, Pool - Outdoor, Storage Bin, Tot Lots/Playground, Tennis Courts, Party Room
Utilities
Cooling
•Central A/C, Electric
Heating
•Radiator, Natural Gas
Additional Utilities
•Natural Gas Available
Property History
Jun 27, 2025
Price Decrease
$324,900 to $299,900 (-7.69%)
Jun 16, 2025
Price Decrease
$330,000 to $324,900 (-1.55%)
Mar 25, 2025
Price Decrease
$365,000 to $330,000 (-9.59%)
Feb 11, 2025
Price Decrease
$397,900 to $365,000 (-8.27%)
Miscellaneous
Lattitude : 39.985280
Longitude : -75.260410
MLS# : PAMC2125866
Views : 495
Listing Courtesy: Maureen Sexton of Keller Williams Main Line

0%

<1%

<2%

<2.5%

<3%

>=3%

0%

<1%

<2%

<2.5%

<3%

>=3%


Notes
Page: © 2025 EveryHome, Realtors, All Rights Reserved.
The data relating to real estate for sale on this website appears in part through the BRIGHT Internet Data Exchange program, a voluntary cooperative exchange of property listing data between licensed real estate brokerage firms, and is provided by BRIGHT through a licensing agreement. Listing information is from various brokers who participate in the Bright MLS IDX program and not all listings may be visible on the site. The property information being provided on or through the website is for the personal, non-commercial use of consumers and such information may not be used for any purpose other than to identify prospective properties consumers may be interested in purchasing. Some properties which appear for sale on the website may no longer be available because they are for instance, under contract, sold or are no longer being offered for sale. Property information displayed is deemed reliable but is not guaranteed. Copyright 2025 Bright MLS, Inc.
Presentation: © 2025 EveryHome, Realtors, All Rights Reserved. EveryHome is licensed by the Pennsylvania Real Estate Commission - License RB066839
Real estate listings held by brokerage firms other than EveryHome are marked with the IDX icon and detailed information about each listing includes the name of the listing broker.
The information provided by this website is for the personal, non-commercial use of consumers and may not be used for any purpose other than to identify prospective properties consumers may be interested in purchasing.
Some properties which appear for sale on this website may no longer be available because they are under contract, have sold or are no longer being offered for sale.
Some real estate firms do not participate in IDX and their listings do not appear on this website. Some properties listed with participating firms do not appear on this website at the request of the seller. For information on those properties withheld from the internet, please call 215-699-5555











 0%
0%  <1%
<1%  <2%
<2%  <2.5%
<2.5%  <3%
<3%  >=3%
>=3%



