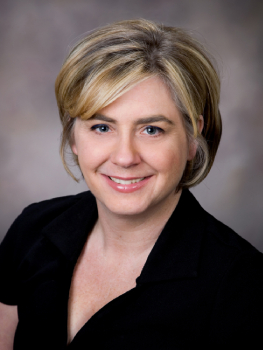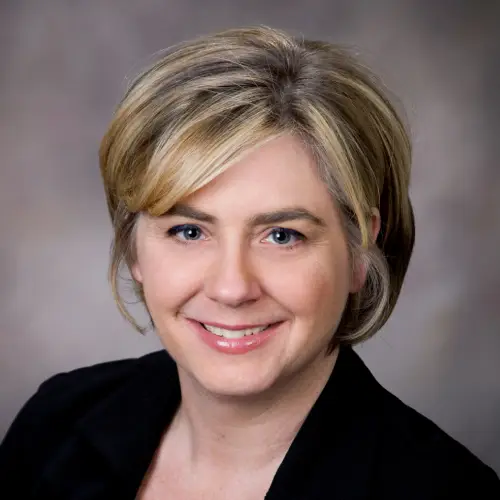For Sale
?
View other homes in East Rockhill Township, Ordered by Price
X
Asking Price - $794,567
Days on Market - 129
1000 Bluebird Lane Woodford
Perkasie, PA 18944
Featured Agent
EveryHome Agent
Asking Price
$794,567
Days on Market
129
Bedrooms
3
Full Baths
2
Partial Baths
1
Acres
0.24
Interior SqFt
2,468
Heating
Natural Gas
Cooling
Central A/C
Water
Public
Sewer
Public
Garages
2
Association
115 Monthly
14,291
Additional Details Below

EveryHome Agent
Views: 278
Featured Agent
EveryHome Realtor
Description
Welcome to Enclave at Everleigh Woods, a community of custom homes for sale in Perkasie, PA. With 24 single-family homesites, each averaging about 1/5 acre, you’ll have the perfect amount of space to design and build the home of your dreams. Conveniently located just off Route 476, commuting to nearby cities is quick and easy. Spend a day in Philadelphia enjoying world-class dining, shopping, and entertainment, or stay closer to home with just a short 2-mile drive into downtown Perkasie. There, you’ll find local favorites like The Perk, Free Will Brewing, and Ram’s Pint House & Rooftop Lounge. Outdoor enthusiasts will love the nearby green spaces, including Lake Lenape Park and Perkasie Dog Park. Families will also appreciate the community’s proximity to schools, with options for every age just 3 miles away. Enclave at Everleigh Woods offers the perfect balance of convenience, community, and custom living. Enclave at Everleigh Woods offers a variety of customizable floorplans, each with over 10,000 structural and decorative customizations. Looking for more customization? Additional changes are available through our Design Time option. Your Designer will be with you every step of the way to help bring your vision to life. Our quality homes are backed with an industry-leading 20-year warranty structural warranty. Learn more about how Keystone Custom Homes are 80% more efficient than used homes and 50% more efficient than other new homes Experience the beauty of the Woodford floorplan! The exterior features a front porch and three elevation options, the Cottage, Heritage, and Traditional. Inside the Foyer you are greeted by a private Study space on one side, the stairs to the second floor and Basement as well as a Powder Room on the other side. As you continue, you reach a spacious Family Room and Kitchen with a pantry and Dining Space. Right off the Kitchen is the entry area with access to the garage, first-floor Laundry Room, and coat closet. This floorplan also features a first-floor Owner's Suite with a walk-in closet, and Owner's Bath with private water closet. Upstairs, there are two additional bedrooms separated by a spacious Loft and a full bathroom. Optional finished basement features ability to add cafe, basement bedroom and bathroom, and space to entertain!


Room sizes
Dining Room
x Main Level
Kitchen
x Main Level
Family Room
x Main Level
Study
x Main Level
Loft
x Upper Level
Half Bath
x Main Level
Master Bed
x Main Level
Bedroom 2
x Upper Level
Bedroom 3
x Upper Level
Primary Bath
x Main Level
Laundry
x Main Level
Bathroom 2
x Upper Level
Location
Driving Directions
From Philadelphia: Follow I-76 W and I-476 N to Sumneytown Pike in Kulpsville. Take exit 31 A from I-476 N. Use the middle lane to turn right onto Sumneytown Pike (signs for State Highway 63 E). Turn left onto Forty Foot Rd. Continue onto W Broad St. Cont
Listing Details
Summary
Architectural Type
•Traditional
Interior Features
Rooms List
•Dining Room, Primary Bedroom, Bedroom 2, Bedroom 3, Kitchen, Family Room, Study, Laundry, Loft, Bathroom 2, Primary Bathroom, Half Bath
Exterior Features
Roofing
•Shingle, Composite
Exterior Features
•Stick Built, Frame
Utilities
Cooling
•Central A/C, Natural Gas
Heating
•Central, Natural Gas
Property History
Feb 4, 2026
Price Increase
$794,052 to $794,567 (0.06%)
Jan 23, 2026
Price Increase
$793,537 to $794,052 (0.06%)
Jan 9, 2026
Price Increase
$793,022 to $793,537 (0.06%)
Dec 22, 2025
Price Increase
$792,507 to $793,022 (0.06%)
Dec 2, 2025
Price Increase
$791,477 to $792,507 (0.13%)
Nov 20, 2025
Price Increase
$790,447 to $791,477 (0.13%)
Nov 11, 2025
Price Increase
$789,932 to $790,447 (0.07%)
Oct 22, 2025
Price Increase
$789,417 to $789,932 (0.07%)
Miscellaneous
Lattitude : 40.389660
Longitude : -75.297423
MLS# : PABU2106468
Views : 278
Listing Courtesy: Benjamin Rutt of Patriot Realty, LLC

0%

<1%

<2%

<2.5%

<3%

>=3%

0%

<1%

<2%

<2.5%

<3%

>=3%


Notes
Page: © 2026 EveryHome, Realtors, All Rights Reserved.
The data relating to real estate for sale on this website appears in part through the BRIGHT Internet Data Exchange program, a voluntary cooperative exchange of property listing data between licensed real estate brokerage firms, and is provided by BRIGHT through a licensing agreement. Listing information is from various brokers who participate in the Bright MLS IDX program and not all listings may be visible on the site. The property information being provided on or through the website is for the personal, non-commercial use of consumers and such information may not be used for any purpose other than to identify prospective properties consumers may be interested in purchasing. Some properties which appear for sale on the website may no longer be available because they are for instance, under contract, sold or are no longer being offered for sale. Property information displayed is deemed reliable but is not guaranteed. Copyright 2026 Bright MLS, Inc.
Presentation: © 2026 EveryHome, Realtors, All Rights Reserved. EveryHome is licensed by the Pennsylvania Real Estate Commission - License RB066839
Real estate listings held by brokerage firms other than EveryHome are marked with the IDX icon and detailed information about each listing includes the name of the listing broker.
The information provided by this website is for the personal, non-commercial use of consumers and may not be used for any purpose other than to identify prospective properties consumers may be interested in purchasing.
Some properties which appear for sale on this website may no longer be available because they are under contract, have sold or are no longer being offered for sale.
Some real estate firms do not participate in IDX and their listings do not appear on this website. Some properties listed with participating firms do not appear on this website at the request of the seller. For information on those properties withheld from the internet, please call 215-699-5555
(*) Neither the assessment nor the real estate tax amount was provided with this listing. EveryHome has provided this estimate.













 0%
0%  <1%
<1%  <2%
<2%  <2.5%
<2.5%  <3%
<3%  >=3%
>=3%

