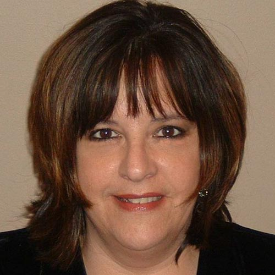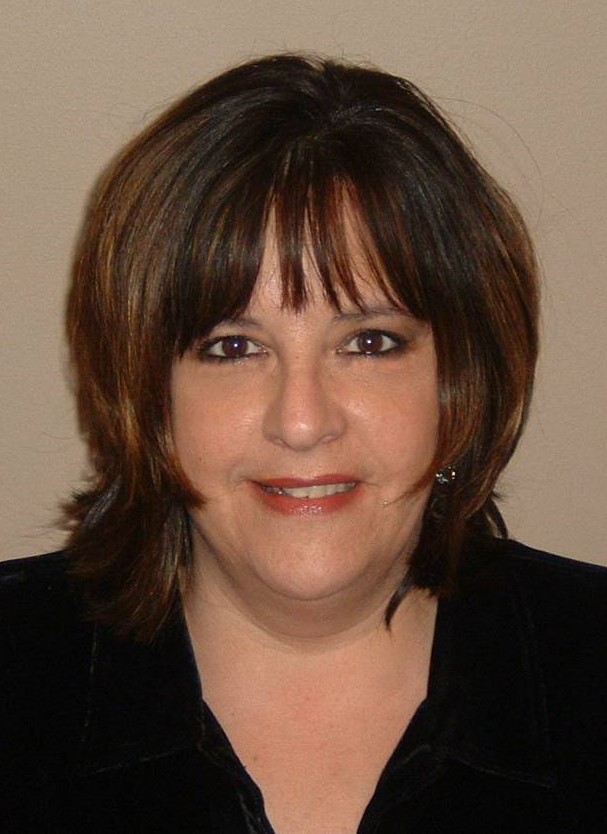For Sale
?
View other homes in East Nottingham Township, Ordered by Price
X
Description
Discover Langston – the perfect blend of city energy and suburban tranquility. Nestled in Oxford, PA, our community of new single-family homes offers homesites with ample room for your family's dreams. Commute seamlessly, just a mile from downtown Oxford and 5 minutes from Route 1. Craft your ideal living space with our thoughtfully designed floorplans, ranging from modern Farmhouse to stunning Manor. Langston offers a variety of customizable floorplans, each with over 10,000 structural and decorative customizations. Looking for more customization? Additional changes are available through our Design Time option. Your Designer will be with you every step of the way to help bring your vision to life. Our quality homes are backed with an industry-leading 20-year warranty structural warranty. Learn more about how Keystone Custom Homes are 80% more efficient than used homes and 50% more efficient than other new homes The Devonshire is a 4+ bed, 2.5+ bath home featuring an open floorplan, 2 staircases, and many unique customization options. Inside the Foyer, there is a Living Room to one side and Dining Room to the other. In the main living area, the 2-story Family Room opens to the Kitchen with a large eat-in island. The Kitchen also has a walk-in pantry and hall leading to the Study. Private Study near back stairs can be used as an optional 5th bedroom. Upstairs, the spacious Owner's Suite has 2 walk-in closets and a private full bath. Bedrooms 2, 3, & 4 share a hallway bath. The Laundry Room is conveniently located on the same floor as all bedrooms. Oversized 2-car garage included. The Devonshire can be customized to include up to 7 Bedrooms and 8.5 Bathrooms.
Property History
Feb 4, 2026
Price Increase
$594,886 to $595,401 (0.09%)
Jan 23, 2026
Price Increase
$594,371 to $594,886 (0.09%)
Jan 9, 2026
Price Increase
$591,794 to $594,371 (0.44%)
Dec 22, 2025
Price Increase
$591,279 to $591,794 (0.09%)
Dec 2, 2025
Price Increase
$590,249 to $591,279 (0.17%)
Nov 20, 2025
Price Increase
$589,219 to $590,249 (0.17%)
Nov 11, 2025
Price Increase
$588,704 to $589,219 (0.09%)
Oct 22, 2025
Price Increase
$588,189 to $588,704 (0.09%)
Oct 2, 2025
Price Increase
$587,674 to $588,189 (0.09%)
Sep 16, 2025
Price Increase
$587,159 to $587,674 (0.09%)
Sep 3, 2025
Price Increase
$586,644 to $587,159 (0.09%)
Aug 19, 2025
Price Increase
$586,129 to $586,644 (0.09%)
Aug 5, 2025
Price Increase
$585,614 to $586,129 (0.09%)
Jul 15, 2025
Price Increase
$585,099 to $585,614 (0.09%)
Jul 2, 2025
Price Increase
$567,046 to $585,099 (3.18%)
Jun 17, 2025
Price Increase
$566,547 to $567,046 (0.09%)
Jun 6, 2025
Price Increase
$566,047 to $566,547 (0.09%)
May 20, 2025
Price Increase
$565,548 to $566,047 (0.09%)
May 2, 2025
Price Increase
$565,048 to $565,548 (0.09%)
Apr 15, 2025
Price Increase
$564,549 to $565,048 (0.09%)
Apr 1, 2025
Price Increase
$564,049 to $564,549 (0.09%)
Mar 20, 2025
Price Increase
$563,550 to $564,049 (0.09%)
Mar 5, 2025
Price Increase
$563,050 to $563,550 (0.09%)
Feb 20, 2025
Price Increase
$562,551 to $563,050 (0.09%)
Jan 15, 2025
Price Decrease
$618,187 to $562,551 (-9.00%)
Jan 7, 2025
Price Increase
$599,682 to $618,187 (3.09%)
Dec 19, 2024
Price Increase
$599,183 to $599,682 (0.08%)
Dec 4, 2024
Price Increase
$598,683 to $599,183 (0.08%)
Nov 20, 2024
Price Increase
$598,184 to $598,683 (0.08%)
Nov 12, 2024
Price Increase
$597,684 to $598,184 (0.08%)
Oct 17, 2024
Price Increase
$597,184 to $597,684 (0.08%)
Oct 2, 2024
Price Increase
$596,685 to $597,184 (0.08%)
Sep 18, 2024
Price Increase
$596,185 to $596,685 (0.08%)
Sep 5, 2024
Price Increase
$595,686 to $596,185 (0.08%)
Aug 21, 2024
Price Increase
$595,186 to $595,686 (0.08%)
Aug 1, 2024
Price Increase
$594,687 to $595,186 (0.08%)
Notes
Page: © 2026 EveryHome, Realtors, All Rights Reserved.
The data relating to real estate for sale on this website appears in part through the BRIGHT Internet Data Exchange program, a voluntary cooperative exchange of property listing data between licensed real estate brokerage firms, and is provided by BRIGHT through a licensing agreement. Listing information is from various brokers who participate in the Bright MLS IDX program and not all listings may be visible on the site. The property information being provided on or through the website is for the personal, non-commercial use of consumers and such information may not be used for any purpose other than to identify prospective properties consumers may be interested in purchasing. Some properties which appear for sale on the website may no longer be available because they are for instance, under contract, sold or are no longer being offered for sale. Property information displayed is deemed reliable but is not guaranteed. Copyright 2026 Bright MLS, Inc.
Presentation: © 2026 EveryHome, Realtors, All Rights Reserved. EveryHome is licensed by the Pennsylvania Real Estate Commission - License RB066839
Real estate listings held by brokerage firms other than EveryHome are marked with the IDX icon and detailed information about each listing includes the name of the listing broker.
The information provided by this website is for the personal, non-commercial use of consumers and may not be used for any purpose other than to identify prospective properties consumers may be interested in purchasing.
Some properties which appear for sale on this website may no longer be available because they are under contract, have sold or are no longer being offered for sale.
Some real estate firms do not participate in IDX and their listings do not appear on this website. Some properties listed with participating firms do not appear on this website at the request of the seller. For information on those properties withheld from the internet, please call 215-699-5555
(*) Neither the assessment nor the real estate tax amount was provided with this listing. EveryHome has provided this estimate.











 0%
0%  <1%
<1%  <2%
<2%  <2.5%
<2.5%  <3%
<3%  >=3%
>=3%

