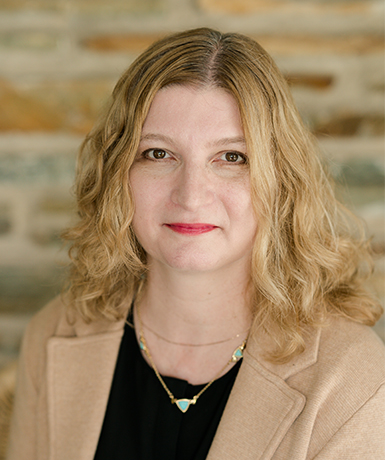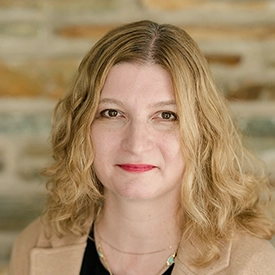For Sale
?
View other homes in Warrington Township, Ordered by Price
X
Asking Price - $389,900
Days on Market - 4
100 Ginko Street 303
Forest Ridge
Warrington, PA 18976
Featured Agent
EveryHome Realtor
Asking Price
$389,900
Days on Market
4
Bedrooms
2
Full Baths
2
Interior SqFt
1,837
Age
20
Heating
Natural Gas
Fireplaces
1
Cooling
Central A/C
Water
Public
Sewer
Public
Garages
0
Taxes (2025)
5,735
Asociation
400 Monthly
Cap Fee
2,000
Additional Details Below

EveryHome Realtor
Views: 79
Featured Agent
EveryHome Realtor
Description
Welcome to Forest Ridge, an exclusive 55+ community where the active adult lifestyle is enhanced by modern amenities and low-maintenance living. This upgraded 3rd floor, 2-bedroom, 2-bathroom unit with a spacious loft is the largest floorplan (1,837 sq/ft) in the development and is move-in ready! A foyer entry with double closets leads to an impressive living room complimented by a cathedral ceiling, gas fireplace, and an abundance of natural light from a wall of windows. Hand scraped engineering wood floors extend from the living room into the dining area enhanced by double windows, mirrored wall and a French exterior door that leads to a private balcony. This side of the building gets great sunlight, adding to the enjoyment of this outdoor space. A centrally located kitchen features a breakfast bar adorned with custom trim work and stylish transom, Corian countertops, stainless steel appliances--including gas range, large pantry & access to the convenient in-unit laundry area. All appliances and widow treatments are included in the sale. Shadowbox moldings complement the staircase up to a large loft space with upgraded vinyl plank flooring. This area is the perfect for a guest room, den or office. Retreat to the primary suite, featuring a Vaulted Ceiling, walk-in closets and a private full bathroom with tile flooring, double vanity, linen closet and stall shower. An additional well-appointed bathroom is conveniently accessible from both the secondary bedroom and living room area. Ceiling fans are installed in nearly every room and both bathrooms feature comfort-height toilets. Don't miss the updated utilities—the HVAC system (2020) and hot water heater (2019). Common area/grounds maintenance, landscaping, snow removal, and trash removal are included in the monthly association fee. The community clubhouse is a hub of activity with a meeting room and event space, fostering an active and social lifestyle for residents. Pets are welcome. Shopping, dining, nightlife and community events are just minutes away on route 611 in Warrington and in historic Doylestown Borough. Book your private showing today!


Location
Driving Directions
US-202: Head NE on US-202 N. Get on S Easton Rd in Doylestown Twp from Cherry Ln & Turk Rd. Turn R onto Swamp Rd. Turn R onto Cherry Ln. Turn R onto Pebble Hill Rd. Turn L onto Turk Rd. Turn L to merge onto S Easton Rd. Merge onto S Easton Rd. Follow
Listing Details
Summary
Architectural Type
•Traditional
Interior Features
Fireplace(s)
•Gas/Propane
Interior Features
•Ceiling Fan(s), Bathroom - Stall Shower, Bathroom - Tub Shower, Carpet, Dining Area, Elevator, Entry Level Bedroom, Flat, Family Room Off Kitchen, Floor Plan - Open, Intercom, Primary Bath(s), Sprinkler System, Walk-in Closet(s), Laundry: Washer In Unit, Dryer In Unit
Appliances
•Oven/Range - Gas, Built-In Microwave, Dishwasher, Dryer, Refrigerator, Stainless Steel Appliances, Washer
Rooms List
•Living Room, Dining Room, Kitchen, Loft
HOA/Condo Information
HOA Fee Includes
•Common Area Maintenance, Lawn Maintenance, Snow Removal, Trash
Community Features
•Community Center
Utilities
Cooling
•Central A/C, Natural Gas
Heating
•Forced Air, Natural Gas
Miscellaneous
Lattitude : 40.257450
Longitude : -75.135140
MLS# : PABU2105520
Views : 79
Listing Courtesy: Lori McGoldrick of Keller Williams Real Estate-Doylestown

0%

<1%

<2%

<2.5%

<3%

>=3%

0%

<1%

<2%

<2.5%

<3%

>=3%


Notes
Page: © 2025 EveryHome, Realtors, All Rights Reserved.
The data relating to real estate for sale on this website appears in part through the BRIGHT Internet Data Exchange program, a voluntary cooperative exchange of property listing data between licensed real estate brokerage firms, and is provided by BRIGHT through a licensing agreement. Listing information is from various brokers who participate in the Bright MLS IDX program and not all listings may be visible on the site. The property information being provided on or through the website is for the personal, non-commercial use of consumers and such information may not be used for any purpose other than to identify prospective properties consumers may be interested in purchasing. Some properties which appear for sale on the website may no longer be available because they are for instance, under contract, sold or are no longer being offered for sale. Property information displayed is deemed reliable but is not guaranteed. Copyright 2025 Bright MLS, Inc.
Presentation: © 2025 EveryHome, Realtors, All Rights Reserved. EveryHome is licensed by the Pennsylvania Real Estate Commission - License RB066839
Real estate listings held by brokerage firms other than EveryHome are marked with the IDX icon and detailed information about each listing includes the name of the listing broker.
The information provided by this website is for the personal, non-commercial use of consumers and may not be used for any purpose other than to identify prospective properties consumers may be interested in purchasing.
Some properties which appear for sale on this website may no longer be available because they are under contract, have sold or are no longer being offered for sale.
Some real estate firms do not participate in IDX and their listings do not appear on this website. Some properties listed with participating firms do not appear on this website at the request of the seller. For information on those properties withheld from the internet, please call 215-699-5555













 0%
0%  <1%
<1%  <2%
<2%  <2.5%
<2.5%  <3%
<3%  >=3%
>=3%

