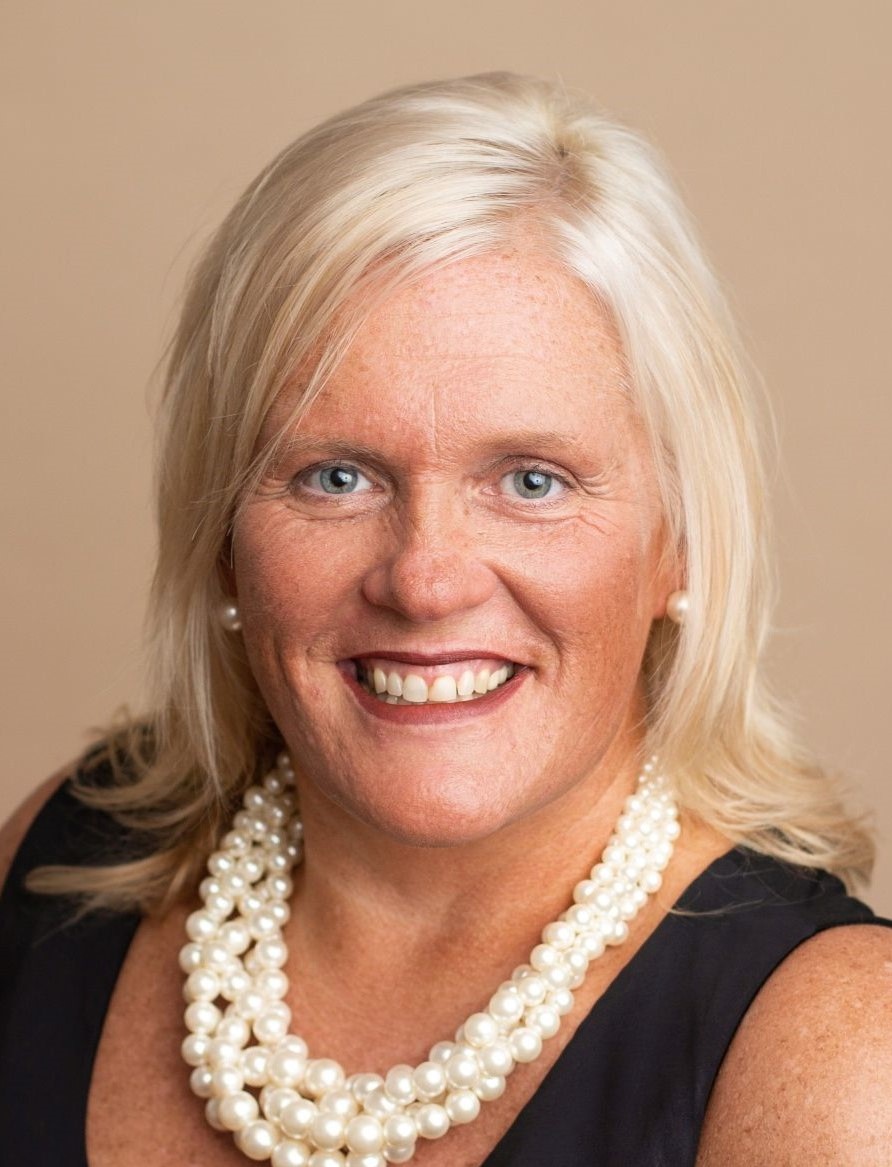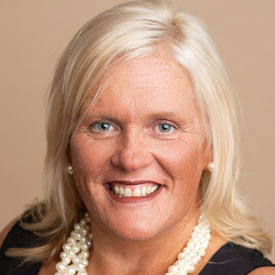No Longer Available
Asking Price - $1,375,000
Days on Market - 293
No Longer Available
100 Deer Valley Lane
Deer Valley
Wilmington, DE 19807
Featured Agent
EveryHome Realtor
Asking Price
$1,375,000
Days on Market
293
No Longer Available
Bedrooms
4
Full Baths
4
Partial Baths
1
Acres
2.48
Interior Sq Ft
5,950
Age
23
Heating
Propane
Fireplaces
4
Cooling
Central A/C
Sewer
Private
Garages
4
Taxes (2022)
10,370
Association
1,500 Per Year
Additional Details Below

EveryHome Realtor
Views: 94
Featured Agent
EveryHome Realtor
Description
If you are searching for a quiet oasis just around the corner from fabulous dining, shopping, area attractions, and historic landmarks, you have found your place! Welcome to 100 Deer Valley Lane--located in a gated enclave of eleven distinctive homes in Greenville, Delaware. The 2.4-acre property is nestled in a partially wooded setting, providing a beautiful backdrop for this custom-built home. The solid brick exterior and stunning landscaping/hardscaping are your first impression. With four bedrooms, four and one-half baths, and two levels of living space, this home has room for everyone to have privacy and relaxation. Enter the main foyer through the elegant double doors, and immediately, you will note the feel of open living in a quality home with high ceilings, crown molding, and hardwood floors. Flanking the entrance is the living and dining room, each with a spectacular window that frames the views of the outside gardens. The large kitchen is a gourmet lover's dream, with a large island for prepping and entertaining, white cabinetry, solid surface, and granite countertops. A breakfast area with windows overlooking the backyard and the partially covered deck makes a perfect space to grill and chill. There is a fireplace that is see-through and leads into the lounge--a wonderful transition space to gather or watch your favorite shows. Down a short hall is an office with custom-made shelving and cabinetry, which connects to the primary bedroom and features a see-through gas fireplace. The main suite is on the first floor with a generously sized bathroom and spacious closets, providing a perfect retreat to rest and re-energize. On this end of the house are loads of storage closets, access to the main level two-car garage, and a grand staircase to the lower level. An additional suite on the opposite hall features a living room with a gas fireplace, built-in shelving and cabinetry, a large bedroom, a full bath, and a spacious closet. There is also a laundry room and half bath on this end of the home. Take the hardwood staircase to the lower level, where you will find a large exercise room and two additional bedrooms, each with En-Suite baths and loads of storage--unlike any house you have ever seen! There is also an entertainment/movie/game room with a wet bar area and access to the terrace. Enjoy the collector's display room featuring custom-made cabinetry on the opposite side of the hall. It's just another of the beautiful surprises that await you. There is also an additional two-car garage on this level. The double driveway has ample parking space. Some essential updates include a new roof in 2021, 3 zone HVAC, septic inspection, and necessary updates. In a world of hurry, Deer Valley is a peaceful haven adjacent to Mount Cuba Astrological Observatory and Hoopes Reservoir, with effortless access to Philadelphia, New York, Washington, and Baltimore by rail, car, or air as well as world-renowned Longwood Garden and Winterthur.
Room sizes
Living Room
14 x 13 Main Level
Dining Room
17 x 14 Main Level
Kitchen
18 x 17 Main Level
Recreation Room
24 x 23 Lower Level
Storage Room
32 x 13 Lower Level
Office
16 x 12 Main Level
Master Bed
18 x 13 Main Level
Bedroom 2
18 x 14 Lower Level
Bedroom 3
15 x 13 Lower Level
In-Law/auPair/Suite
30 x 14 Main Level
Great Room
19 x 18 Main Level
Exercise Room
16 x 11 Lower Level
Location
Driving Directions
Route 52 to Route 82, Left on Pyles Ford Rd., left on Mt. Cuba Rd., Right on Hillside Mill Rd., Right on Deer Valley Lane, home on right.
Listing Details
Summary
Architectural Type
•Traditional, Transitional
Garage(s)
•Garage Door Opener
Interior Features
Basement
•Fully Finished, Active Radon Mitigation
Rooms List
•Living Room, Dining Room, Primary Bedroom, Bedroom 3, Bedroom 4, Kitchen, Breakfast Room, Exercise Room, Great Room, In-Law/auPair/Suite, Office, Recreation Room, Storage Room, Primary Bathroom, Full Bath
Utilities
Cooling
•Central A/C, Electric
Heating
•90% Forced Air, Propane - Leased
Additional Utilities
•Propane, Electric: 200+ Amp Service
Miscellaneous
Lattitude : 39.785374
Longitude : -75.636002
MLS# : DENC2049758
Views : 94
Listing Courtesy: Elizabeth Moro of Monument Sotheby's International Realty

0%

<1%

<2%

<2.5%

<3%

>=3%

0%

<1%

<2%

<2.5%

<3%

>=3%
Notes
Page: © 2024 EveryHome, Realtors, All Rights Reserved.
The data relating to real estate for sale on this website appears in part through the BRIGHT Internet Data Exchange program, a voluntary cooperative exchange of property listing data between licensed real estate brokerage firms, and is provided by BRIGHT through a licensing agreement. Listing information is from various brokers who participate in the Bright MLS IDX program and not all listings may be visible on the site. The property information being provided on or through the website is for the personal, non-commercial use of consumers and such information may not be used for any purpose other than to identify prospective properties consumers may be interested in purchasing. Some properties which appear for sale on the website may no longer be available because they are for instance, under contract, sold or are no longer being offered for sale. Property information displayed is deemed reliable but is not guaranteed. Copyright 2024 Bright MLS, Inc.
Presentation: © 2024 EveryHome, Realtors, All Rights Reserved. EveryHome is licensed by the Delaware Real Estate Commission - License RB-0020479
Real estate listings held by brokerage firms other than EveryHome are marked with the IDX icon and detailed information about each listing includes the name of the listing broker.
The information provided by this website is for the personal, non-commercial use of consumers and may not be used for any purpose other than to identify prospective properties consumers may be interested in purchasing.
Some properties which appear for sale on this website may no longer be available because they are under contract, have sold or are no longer being offered for sale.
Some real estate firms do not participate in IDX and their listings do not appear on this website. Some properties listed with participating firms do not appear on this website at the request of the seller. For information on those properties withheld from the internet, please call 215-699-5555








 <1%
<1%  <2%
<2%  <2.5%
<2.5%  <3%
<3%  >=3%
>=3%