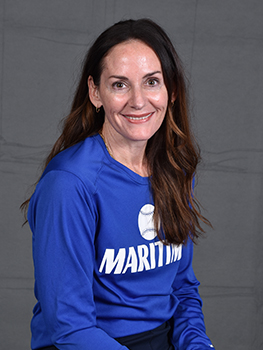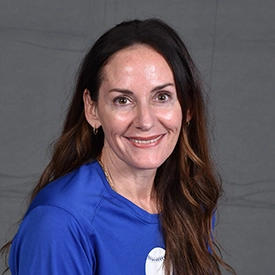For Sale
?
View other homes in East Brandywine Township, Ordered by Price
X
Asking Price - $1,125,000
Days on Market - 226
100 Bolero Drive
Applecross
Downingtown, PA 19335
Featured Agent
EveryHome Agent
Asking Price
$1,125,000
Days on Market
226
Bedrooms
5
Full Baths
4
Partial Baths
1
Acres
0.58
Interior SqFt
5,500
Age
18
Heating
Natural Gas
Fireplaces
1
Cooling
Central A/C
Water
Public
Sewer
Public
Garages
2
Taxes (2024)
12,311
Association
305 Monthly
Cap Fee
4,800
Additional Details Below

EveryHome Agent
Views: 425
Featured Agent
EveryHome Realtor
Description
Priced below the market for this size and quality! Instant equity! The Hardwick model is part of a special collection of Pulte-built homes inside the Applecross Country Club, and this home does not disappoint! The Hardwick model has a modern dynamic floor plan & there are only a few spread out through Applecross. As you approach, you can’t help but to notice the spectacular golf course view that you will get to enjoy from nearly every room in this home. Home features one of the most premium lots in all of Applecross as it sits high above hole 1 & hole 2 of the golf course while providing breathtaking views of the golf course and the East Brandywine countryside. The custom hardscaped path leads you to the front door, where beautiful hardwood flooring draws you inside to the two-story foyer that overlooks a grand staircase, complete w/shadow-boxed wainscoting & crown molding. The adjoining living room features huge windows to allow for an abundance of morning sun. Architectural pillars separate the adjacent dining room that feature bump-out windows for that perfect Victorian flair, as well as Dentil crown molding. French doors lead to the spacious study offering floor-to-ceiling windows adding sunlight to your productivity! A spacious mud-room suite connects to the rear entrance, complete w/tile flooring, two large closets & access to a convenient first-floor laundry room. To the rear, you’ll find an expansive family room w/ a soaring two-story ceiling & a double gas marble fireplace that connects to the sunroom, with floor-to-ceiling windows offering spectacular golf course views. The chef of the family will fall in love w/the large gourmet kitchen, adorned w/sprawling granite countertops, premium cabinetry, tile backsplash, & equipped w/premium stainless steel appliances, including a dual-wall oven & large gas range. The eat-in area is bathed in natural light with two walls of windows that face the golf course. Sliders lead to the entertaining-size deck which includes a covered gazebo, with magnificent views of the golf course and countryside. Enjoy golf course views and breathtaking sunsets as your backdrop every night while relaxing in the built-in gazeb Back inside upstairs, you’ll find the large master bedroom suite that features a dramatic tray ceiling and another wall-of-windows offering elevated views. His-and her closets provide plenty of storage opportunities. The generously-sized second and third bedroom enjoy a large Jack &Jill hall bath, with double vanity. A large fourth bedroom suite which includes its own full bath rounds out the second floor. The full finished walk-out basement is one-of-a-kind! A spacious fifth bedroom offers versatility, while the additional living space is perfect for entertaining and recreation! A kitchenette serves this area well, which features a premium home theatre system with ultra high-definition projector and built-in Dolby surround sound—you’ll never want to go to the movies again! After the movie, bring the spa home! A premium two-person sauna perfectly complements the large steam shower in the full bathroom! Plenty of storage areas are offered in the basement, which adds to the attached two and a half-car garage with extra workshop area! The location is perfect as this home provides an easy walk to the pools, fitness center, and additional Applecross amenities! Applecross is conveniently located near several parks, shopping & restaurants, and located near major travel routes. Enjoy the award-winning Downingtown School District and take advantage of all that Applecross offers: A state-of-the-art fitness center and the -Studio T- exercise/dance studio, indoor and outdoor pools, Caribbean pool bar, Nicklaus-designed golf course, tennis, fitness classes, social events/parties, full restaurant/bar, family events, basketball and more! Applecross - Live Where You Play! This is a must-see home.


Location
Driving Directions
E. Reeceville Rd. to Bolero Dr. and into the Country Club. Property on left.
Listing Details
Summary
Architectural Type
•Colonial
Interior Features
Flooring
•Carpet, Ceramic Tile, Hardwood, Wood
Basement
•Full, Fully Finished, Walkout Level, Concrete Perimeter
Interior Features
•Bathroom - Soaking Tub, Bathroom - Stall Shower, Bathroom - Walk-In Shower, Butlers Pantry, Carpet, Crown Moldings, Recessed Lighting, Sound System, Upgraded Countertops, Walk-in Closet(s), Wood Floors, Sauna, Bar, Ceiling Fan(s), Chair Railings, Dining Area, Double/Dual Staircase, Kitchen - Eat-In, Kitchen - Island, Kitchenette, Primary Bath(s), Wainscotting
Exterior Features
Exterior Features
•Extensive Hardscape, Exterior Lighting, Vinyl Siding, Stone
HOA/Condo Information
HOA Fee Includes
•Common Area Maintenance, Lawn Maintenance
Community Features
•Bar/Lounge, Basketball Courts, Beauty Salon, Club House, Common Grounds, Exercise Room, Fitness Center, Golf Club, Golf Course, Golf Course Membership Available, Jog/Walk Path, Pool - Indoor, Pool - Outdoor, Swimming Pool, Tennis Courts
Utilities
Cooling
•Central A/C, Electric
Heating
•Forced Air, Natural Gas
Property History
Aug 16, 2025
Price Decrease
$1,175,000 to $1,125,000 (-4.26%)
Jul 25, 2025
Price Decrease
$1,200,000 to $1,175,000 (-2.08%)
Jun 3, 2025
Price Decrease
$1,250,000 to $1,200,000 (-4.00%)
Jan 30, 2025
Active Under Contract
1/30/25
Active Under Contract
Miscellaneous
Lattitude : 40.029980
Longitude : -75.778530
MLS# : PACT2089920
Views : 425
Listing Courtesy: Jamie Wagner of RE/MAX Action Associates

0%

<1%

<2%

<2.5%

<3%

>=3%

0%

<1%

<2%

<2.5%

<3%

>=3%


Notes
Page: © 2025 EveryHome, Realtors, All Rights Reserved.
The data relating to real estate for sale on this website appears in part through the BRIGHT Internet Data Exchange program, a voluntary cooperative exchange of property listing data between licensed real estate brokerage firms, and is provided by BRIGHT through a licensing agreement. Listing information is from various brokers who participate in the Bright MLS IDX program and not all listings may be visible on the site. The property information being provided on or through the website is for the personal, non-commercial use of consumers and such information may not be used for any purpose other than to identify prospective properties consumers may be interested in purchasing. Some properties which appear for sale on the website may no longer be available because they are for instance, under contract, sold or are no longer being offered for sale. Property information displayed is deemed reliable but is not guaranteed. Copyright 2025 Bright MLS, Inc.
Presentation: © 2025 EveryHome, Realtors, All Rights Reserved. EveryHome is licensed by the Pennsylvania Real Estate Commission - License RB066839
Real estate listings held by brokerage firms other than EveryHome are marked with the IDX icon and detailed information about each listing includes the name of the listing broker.
The information provided by this website is for the personal, non-commercial use of consumers and may not be used for any purpose other than to identify prospective properties consumers may be interested in purchasing.
Some properties which appear for sale on this website may no longer be available because they are under contract, have sold or are no longer being offered for sale.
Some real estate firms do not participate in IDX and their listings do not appear on this website. Some properties listed with participating firms do not appear on this website at the request of the seller. For information on those properties withheld from the internet, please call 215-699-5555













 0%
0%  <1%
<1%  <2%
<2%  <2.5%
<2.5%  <3%
<3%  >=3%
>=3%