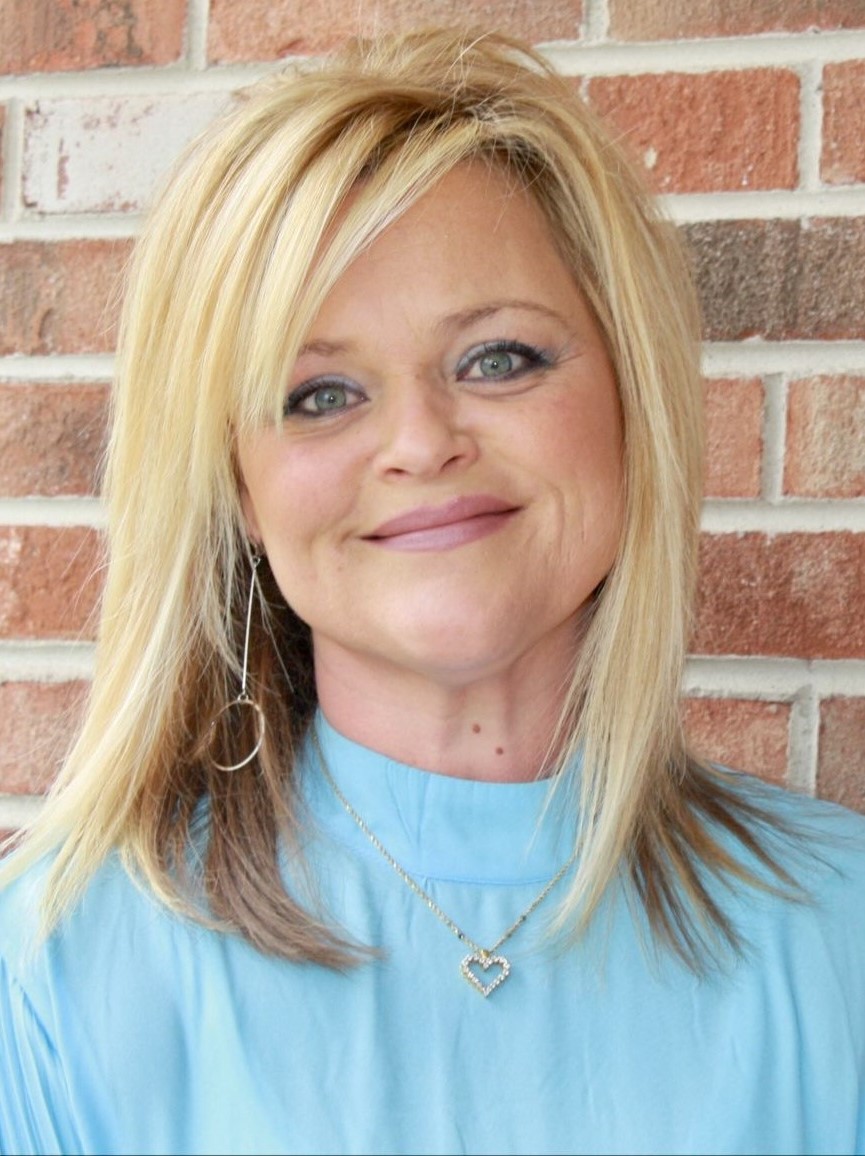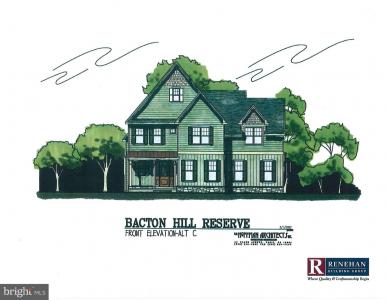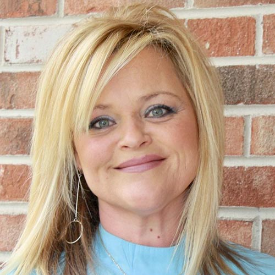For Sale
?
View other homes in East Whiteland Township, Ordered by Price
X
Asking Price - $849,990
Days on Market - 429
100 Bacton Hill Road Lot5
Bacton Hill Reserve
Malvern, PA 19355
Featured Agent
EveryHome Realtor
Asking Price
$849,990
Days on Market
429
Bedrooms
4
Full Baths
3
Partial Baths
1
Acres
0.61
Interior SqFt
2,697
Age
2
Heating
Propane
Fireplaces
1
Cooling
Central A/C
Water
Public
Sewer
Public
Garages
2
Association
552 Per Year
11,929
Additional Details Below

EveryHome Realtor
Views: 694
Featured Agent
EveryHome Realtor
Description
LOTS 4 AND 6 ARE SOLD. PLEASE REVIEW THE DOCUMENTS SECTION FOR MORE DETAILS. Pre-construction opportunity - Bacton Hill Reserve is a community of 6 semi-custom homes built by award winning Renehan Development, Inc. Located in East Whiteland Township and top-ranked Great Valley School District! Our community is minutes away from Rt 202, Rt 30, Great Valley Corporate Center, the PA Turnpike slip ramp and the Great Valley high and middle school campus. Pictured for Lot 3 is our Front Elevation - Alt B. There are a total of 6 front elevations to choose from! The standard home will include 4 bedrooms, 2.5 bathrooms, a 2-car garage and a full basement. Exceptional features included with each home are covered front entrance, 1st floor office, beautiful gourmet kitchen with granite countertops, stainless steel appliances, 42" cabinets and island with breakfast bar. There are fabulous structural options that can be added including: breakfast room addition, family room extension, 3rd car garage, 10' x15' deck and wrap around front porch. See included pricing for elevation selections, structural options, and lot premiums. ** House photos are representative of Renehan Building Group, Inc. product. They may depict upgrades that are not included in the Bacton Hill Reserve Standard Luxury Features.**
Room sizes
Dining Room
x Main Level
Kitchen
x Main Level
Family Room
x Main Level
Primary Bath
x Upper Level
Office
x Main Level
Laundry
x Upper Level
Master Bed
x Upper Level
Bedroom 2
x Upper Level
Bedroom 3
x Upper Level
Bedroom 4
x Upper Level
Mud Room
x Main Level
Half Bath
x Main Level
Location
Driving Directions
Conestoga Rd to Bacton Hill Rd.
Listing Details
Summary
Architectural Type
•Colonial, Traditional
Garage(s)
•Garage - Side Entry
Interior Features
Flooring
•Carpet, Hardwood
Basement
•Full, Outside Entrance, Rough Bath Plumb, Concrete Perimeter
Fireplace(s)
•Gas/Propane
Interior Features
•Carpet, Family Room Off Kitchen, Floor Plan - Open, Kitchen - Eat-In, Kitchen - Island, Primary Bath(s), Upgraded Countertops, Walk-in Closet(s), Wood Floors, Door Features: Sliding Glass, Laundry: Upper Floor
Rooms List
•Dining Room, Primary Bedroom, Bedroom 2, Bedroom 3, Bedroom 4, Kitchen, Family Room, Laundry, Mud Room, Office, Primary Bathroom, Full Bath, Half Bath
Exterior Features
Roofing
•Architectural Shingle
Exterior Features
•Stone, Vinyl Siding
Utilities
Cooling
•Central A/C, Electric
Heating
•Forced Air, Propane - Leased
Miscellaneous
Lattitude : 40.054628
Longitude : -75.588909
MLS# : PACT2040694
Views : 694
Listing Courtesy: William McGarrigle of RE/MAX Main Line-Paoli

0%

<1%

<2%

<2.5%

<3%

>=3%

0%

<1%

<2%

<2.5%

<3%

>=3%
Notes
Page: © 2024 EveryHome, Realtors, All Rights Reserved.
The data relating to real estate for sale on this website appears in part through the BRIGHT Internet Data Exchange program, a voluntary cooperative exchange of property listing data between licensed real estate brokerage firms, and is provided by BRIGHT through a licensing agreement. Listing information is from various brokers who participate in the Bright MLS IDX program and not all listings may be visible on the site. The property information being provided on or through the website is for the personal, non-commercial use of consumers and such information may not be used for any purpose other than to identify prospective properties consumers may be interested in purchasing. Some properties which appear for sale on the website may no longer be available because they are for instance, under contract, sold or are no longer being offered for sale. Property information displayed is deemed reliable but is not guaranteed. Copyright 2024 Bright MLS, Inc.
Presentation: © 2024 EveryHome, Realtors, All Rights Reserved. EveryHome is licensed by the Pennsylvania Real Estate Commission - License RB066839
Real estate listings held by brokerage firms other than EveryHome are marked with the IDX icon and detailed information about each listing includes the name of the listing broker.
The information provided by this website is for the personal, non-commercial use of consumers and may not be used for any purpose other than to identify prospective properties consumers may be interested in purchasing.
Some properties which appear for sale on this website may no longer be available because they are under contract, have sold or are no longer being offered for sale.
Some real estate firms do not participate in IDX and their listings do not appear on this website. Some properties listed with participating firms do not appear on this website at the request of the seller. For information on those properties withheld from the internet, please call 215-699-5555
(*) Neither the assessment nor the real estate tax amount was provided with this listing. EveryHome has provided this estimate.








 0%
0%  <1%
<1%  <2%
<2%  <2.5%
<2.5%  >=3%
>=3%