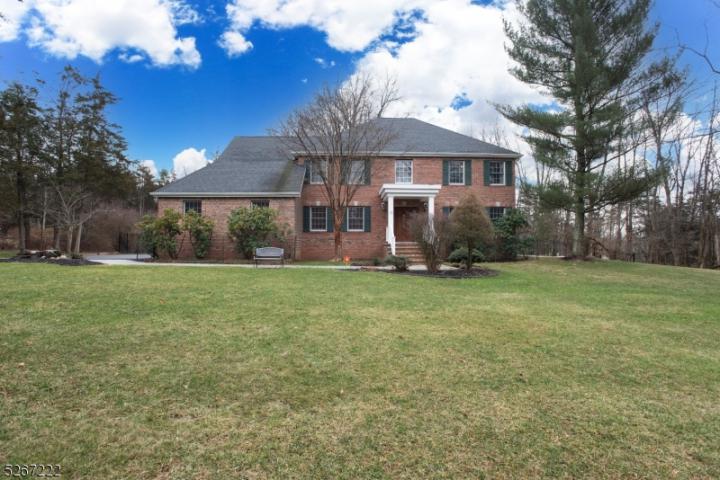For Sale
?
View other homes in Readington Township, Ordered by Price
X
Asking Price - $825,000
Days on Market - 53
10 Trimmer Road
Readington , NJ 08833
Featured Agent
EveryHome Realtor
Asking Price
$825,000
Days on Market
53
Bedrooms
4
Full Baths
2
Partial Baths
1
Acres
1.73
Interior Sqft
3,353
Age
32
Heating
Natural Gas
Fireplaces
1
Cooling
Central Air
Water
Private
Sewer
Private
Garages
2
Basement
Unfinished
Taxes (2023)
$15,452
Parking
Private
Additional Details Below

EveryHome Realtor
Views: 18
Featured Agent
EveryHome Realtor
Description
Gracious and updated 4-bedroom, 2.5-bathroom brick-front Colonial sits nestled on over 1.7 acres of level, fenced-in property. Set on a peaceful cul-de-sac street, this home boasts a tranquil neighborhood setting. Upon entry, a grand two-story foyer welcomes you into an open and versatile floor plan, featuring enhanced moldings, hardwood floors, and recessed lighting throughout. The beautifully renovated eat-in kitchen with breakfast bar seamlessly connects to the spacious family room, complete with a gas fireplace. A convenient back staircase off the kitchen den leads to a loft, ideal for a home office or additional living space. The primary En-Suite includes a walk-in closet and renovated bath, while three additional bedrooms share an updated guest bath with a rain shower. The expansive basement with high ceilings offers endless potential for customization. Sliders from the kitchen open to a large two-tier deck overlooking the fenced-in yard. With a newer roof, skylights, HVAC, driveway, and more, this home is move-in ready. Conveniently located with easy access to major highways, shops, and restaurants, this property offers the perfect blend of comfort and convenience..
Room sizes
Living Room
19 x 15 1st Floor
Dining Room
16 x 14 1st Floor
Kitchen
26 x 14 1st Floor
Family Room
22 x 14 1st Floor
Other Room 1
15 x 13 2nd Floor
BedRoom 1
21 x 14 2nd Floor
BedRoom 2
16 x 11 2nd Floor
BedRoom 3
12 x 11 2nd Floor
BedRoom 4
15 x 12 2nd Floor
Location
Driving Directions
Rt.78 to Exit 24 (Oldwick), bear right off exit, turn left on Rockaway Rd. to Taylors Mill Rd, first right on Trimmer
Listing Details
Summary
Architectural Type
•Colonial
Garage(s)
•Attached Garage, Garage Door Opener, Garage Parking
Interior Features
Flooring
•Carpeting, Tile, Wood
Basement
•Unfinished, Storage Room, Utility Room
Fireplace(s)
•Family Room, Gas Fireplace
Inclusions
•Cable TV Available, Garbage Extra Charge
Interior Features
•CODetect,Fire Extinguisher,High Ceilings,Smoke Detector,Soaking Tub,Walk in Closets
Appliances
•Carbon Monoxide Detector, Dishwasher, Dryer, Generator-Hookup, Kitchen Exhaust Fan, Range/Oven-Gas, Refrigerator, Sump Pump, Washer, Water Softener-Own
Rooms List
•Master Bedroom: Full Bath, Walk-In Closet
• Kitchen: Breakfast Bar, Center Island, Eat-In Kitchen, Pantry
• 1st Floor Rooms: Den, Dining Room, Family Room, Kitchen, Laundry, Living Room, Mud Room, Powder Room
• 2nd Floor Rooms: 4 Or More Bedrooms, Bath Main, Bath(s) Loft
• 3rd Floor Rooms: Attic
• Baths: Soaking Tub, Stall Shower
• Ground Level: Kitchen
Exterior Features
Lot Features
•Cul-De-Sac, Level Lot, Open Lot, Wooded Lot
Exterior Features
•Deck, Metal Fence, Brick, Vinyl Siding
Utilities
Cooling
•2 Units, Ceiling Fan, Central Air
Heating
•2Units,Forced Hot Air,Humidifier, Gas-Natural
Sewer
•Septic 4 Bedroom Town Verified
Additional Utilities
•All Underground
Miscellaneous
Lattitude : 40.65748
Longitude : -74.77087
MLS# : 3890809
Views : 18
Listing Courtesy: Judith Donovan (judydonovan7@gmail.com) of NEXTHOME PREMIER

0%

<1%

<2%

<2.5%

<3%

>=3%

0%

<1%

<2%

<2.5%

<3%

>=3%
Notes
Page: © 2024 EveryHome, Realtors, All Rights Reserved.
The data relating to real estate for sale on this website comes in part from the IDX Program of Garden State Multiple Listing Service, L.L.C. Real estate listings held by other brokerage firms are marked as IDX Listing. Information deemed reliable but not guaranteed. Copyright © 2024 Garden State Multiple Listing Service, L.L.C. All rights reserved. Notice: The dissemination of listings on this website does not constitute the consent required by N.J.A.C. 11:5.6.1 (n) for the advertisement of listings exclusively for sale by another broker. Any such consent must be obtained in writing from the listing broker.
Presentation: © 2024 EveryHome, Realtors, All Rights Reserved. EveryHome is licensed by the New Jersey Real Estate Commission - License 0901599
Real estate listings held by brokerage firms other than EveryHome are marked with the IDX icon and detailed information about each listing includes the name of the listing broker.
The information provided by this website is for the personal, non-commercial use of consumers and may not be used for any purpose other than to identify prospective properties consumers may be interested in purchasing.
Some properties which appear for sale on this website may no longer be available because they are under contract, have sold or are no longer being offered for sale.
Some real estate firms do not participate in IDX and their listings do not appear on this website. Some properties listed with participating firms do not appear on this website at the request of the seller. For information on those properties withheld from the internet, please call 215-699-5555








 <1%
<1%  <2%
<2%  <2.5%
<2.5%  <3%
<3%  >=3%
>=3%